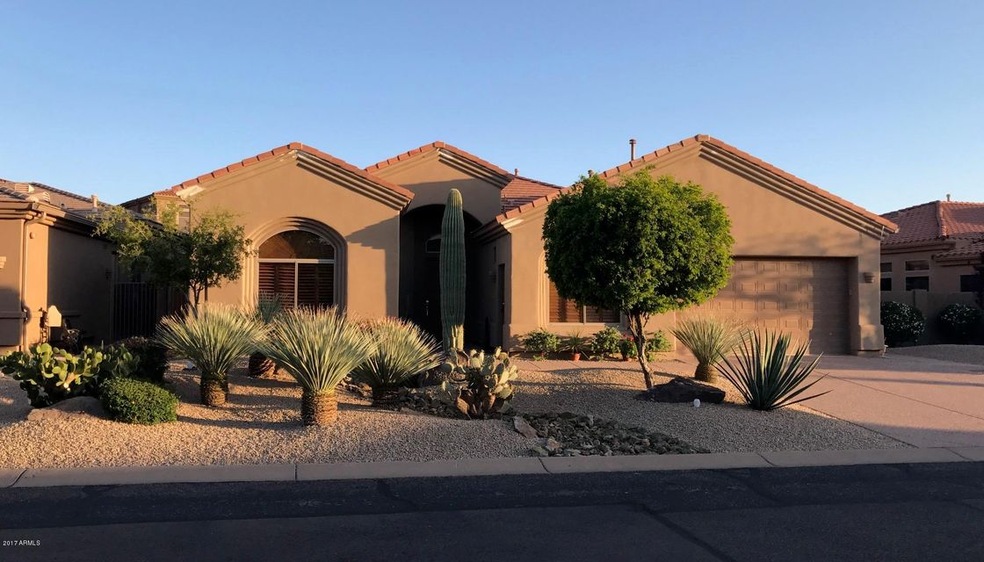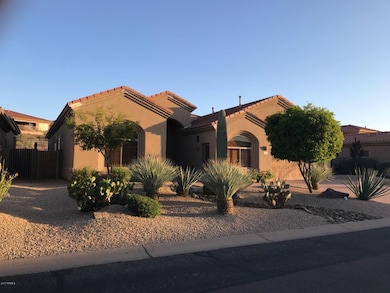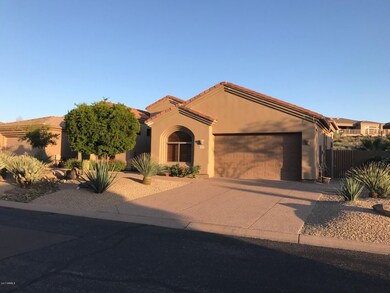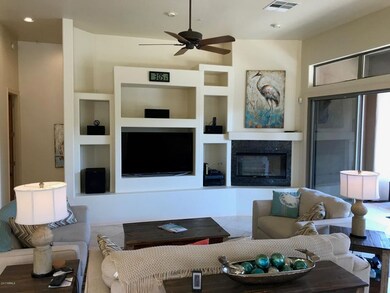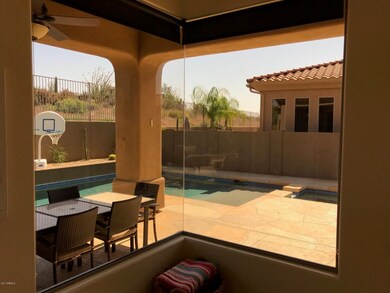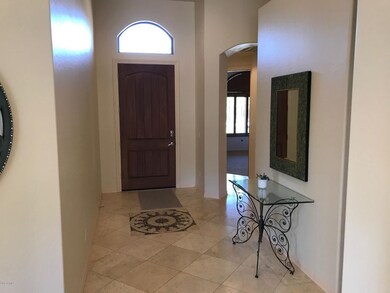
9847 E Preserve Way Scottsdale, AZ 85262
Legend Trail NeighborhoodHighlights
- Guest House
- Golf Course Community
- Heated Spa
- Cactus Shadows High School Rated A-
- Fitness Center
- Gated Community
About This Home
As of June 2025Fabulous single level home backing to open space with separate guest casita is perfect for year round living while entertaining seasonal guests! The home features a resort style backyard complete with salt water pool and spa upgraded in 2016, 2 fireplaces and outdoor kitchen center with BBQ. Major upgrades have been completed since 2015 including new interior and exterior paint, infloor pool cleaning system overhaul, new salt cell and new cool decking around pool and patio. Once your inside the home, enjoy the gorgeous plantation shutters, travertine floors, and an amazing gourmet kitchen with granite countertops, alder cabinets, wine fridge gas cooktop plus many more features. The home also features 3 AC units for personal temperature control in the main home and casita.
Last Agent to Sell the Property
Global Mobility RE, LLC License #BR664124000 Listed on: 01/03/2018
Home Details
Home Type
- Single Family
Est. Annual Taxes
- $3,547
Year Built
- Built in 2004
Lot Details
- 8,953 Sq Ft Lot
- Desert faces the front and back of the property
- Wrought Iron Fence
- Block Wall Fence
- Front and Back Yard Sprinklers
- Sprinklers on Timer
- Private Yard
HOA Fees
- $142 Monthly HOA Fees
Parking
- 2 Car Direct Access Garage
- Garage Door Opener
Home Design
- Santa Barbara Architecture
- Wood Frame Construction
- Tile Roof
- Stucco
Interior Spaces
- 2,828 Sq Ft Home
- 1-Story Property
- Ceiling height of 9 feet or more
- Ceiling Fan
- Gas Fireplace
- Family Room with Fireplace
- 3 Fireplaces
Kitchen
- Gas Cooktop
- Built-In Microwave
- Kitchen Island
- Granite Countertops
Flooring
- Wood
- Carpet
- Tile
Bedrooms and Bathrooms
- 4 Bedrooms
- Primary Bathroom is a Full Bathroom
- 4 Bathrooms
- Dual Vanity Sinks in Primary Bathroom
- Bathtub With Separate Shower Stall
Pool
- Heated Spa
- Heated Pool
Outdoor Features
- Covered Patio or Porch
- Outdoor Fireplace
Schools
- Black Mountain Elementary School
- Sonoran Trails Middle School
- Cactus Shadows High School
Utilities
- Refrigerated Cooling System
- Zoned Heating
- Heating System Uses Natural Gas
- High Speed Internet
- Cable TV Available
Additional Features
- No Interior Steps
- Guest House
Listing and Financial Details
- Tax Lot 51
- Assessor Parcel Number 216-45-159
Community Details
Overview
- Association fees include ground maintenance, street maintenance
- Legend Trail HOA, Phone Number (480) 595-1948
- Built by Avron
- Legend Trail Parcel A Subdivision, Vision Seeker Floorplan
Amenities
- Clubhouse
- Theater or Screening Room
- Recreation Room
Recreation
- Golf Course Community
- Tennis Courts
- Fitness Center
- Heated Community Pool
- Community Spa
- Bike Trail
Security
- Gated Community
Ownership History
Purchase Details
Home Financials for this Owner
Home Financials are based on the most recent Mortgage that was taken out on this home.Purchase Details
Home Financials for this Owner
Home Financials are based on the most recent Mortgage that was taken out on this home.Purchase Details
Home Financials for this Owner
Home Financials are based on the most recent Mortgage that was taken out on this home.Purchase Details
Home Financials for this Owner
Home Financials are based on the most recent Mortgage that was taken out on this home.Purchase Details
Home Financials for this Owner
Home Financials are based on the most recent Mortgage that was taken out on this home.Purchase Details
Home Financials for this Owner
Home Financials are based on the most recent Mortgage that was taken out on this home.Purchase Details
Home Financials for this Owner
Home Financials are based on the most recent Mortgage that was taken out on this home.Similar Homes in Scottsdale, AZ
Home Values in the Area
Average Home Value in this Area
Purchase History
| Date | Type | Sale Price | Title Company |
|---|---|---|---|
| Warranty Deed | $1,100,000 | Chicago Title Agency | |
| Warranty Deed | $894,500 | Wfg National Title Ins Co | |
| Warranty Deed | $615,000 | Clear Title Agency Of Arizon | |
| Warranty Deed | $529,000 | Fidelity National Title | |
| Warranty Deed | $425,000 | First American Title Ins Co | |
| Interfamily Deed Transfer | -- | Transnation Title | |
| Interfamily Deed Transfer | -- | Transnation Title | |
| Warranty Deed | $457,428 | First American Title Ins Co |
Mortgage History
| Date | Status | Loan Amount | Loan Type |
|---|---|---|---|
| Previous Owner | $100,000 | Credit Line Revolving | |
| Previous Owner | $849,775 | New Conventional | |
| Previous Owner | $417,000 | New Conventional | |
| Previous Owner | $40,000 | Credit Line Revolving | |
| Previous Owner | $416,976 | VA | |
| Previous Owner | $470,000 | Purchase Money Mortgage | |
| Previous Owner | $365,900 | New Conventional | |
| Closed | $45,785 | No Value Available |
Property History
| Date | Event | Price | Change | Sq Ft Price |
|---|---|---|---|---|
| 06/13/2025 06/13/25 | Sold | $1,100,000 | -4.3% | $389 / Sq Ft |
| 05/28/2025 05/28/25 | Price Changed | $1,150,000 | -8.0% | $407 / Sq Ft |
| 05/10/2025 05/10/25 | For Sale | $1,250,000 | +39.7% | $442 / Sq Ft |
| 12/29/2021 12/29/21 | Sold | $894,500 | -0.6% | $316 / Sq Ft |
| 10/05/2021 10/05/21 | For Sale | $899,999 | 0.0% | $318 / Sq Ft |
| 03/01/2020 03/01/20 | Rented | $3,300 | 0.0% | -- |
| 02/18/2020 02/18/20 | Under Contract | -- | -- | -- |
| 02/12/2020 02/12/20 | Off Market | $3,300 | -- | -- |
| 02/06/2020 02/06/20 | For Rent | $3,300 | +10.0% | -- |
| 08/15/2018 08/15/18 | Rented | $3,000 | 0.0% | -- |
| 07/28/2018 07/28/18 | Under Contract | -- | -- | -- |
| 07/21/2018 07/21/18 | For Rent | $3,000 | 0.0% | -- |
| 07/20/2018 07/20/18 | Sold | $615,000 | -2.4% | $217 / Sq Ft |
| 05/21/2018 05/21/18 | Pending | -- | -- | -- |
| 02/22/2018 02/22/18 | Price Changed | $629,900 | -1.6% | $223 / Sq Ft |
| 01/03/2018 01/03/18 | For Sale | $639,900 | +21.0% | $226 / Sq Ft |
| 03/31/2015 03/31/15 | Sold | $529,000 | -3.8% | $187 / Sq Ft |
| 03/13/2015 03/13/15 | Price Changed | $549,900 | 0.0% | $194 / Sq Ft |
| 03/05/2015 03/05/15 | Pending | -- | -- | -- |
| 12/31/2014 12/31/14 | For Sale | $549,900 | 0.0% | $194 / Sq Ft |
| 12/22/2014 12/22/14 | Pending | -- | -- | -- |
| 12/17/2014 12/17/14 | For Sale | $549,900 | -- | $194 / Sq Ft |
Tax History Compared to Growth
Tax History
| Year | Tax Paid | Tax Assessment Tax Assessment Total Assessment is a certain percentage of the fair market value that is determined by local assessors to be the total taxable value of land and additions on the property. | Land | Improvement |
|---|---|---|---|---|
| 2025 | $2,347 | $50,262 | -- | -- |
| 2024 | $3,207 | $47,868 | -- | -- |
| 2023 | $3,207 | $81,360 | $16,270 | $65,090 |
| 2022 | $3,079 | $63,850 | $12,770 | $51,080 |
| 2021 | $3,919 | $60,130 | $12,020 | $48,110 |
| 2020 | $3,849 | $55,730 | $11,140 | $44,590 |
| 2019 | $3,804 | $55,080 | $11,010 | $44,070 |
| 2018 | $3,699 | $54,380 | $10,870 | $43,510 |
| 2017 | $3,563 | $56,310 | $11,260 | $45,050 |
| 2016 | $3,547 | $53,370 | $10,670 | $42,700 |
| 2015 | $3,354 | $55,360 | $11,070 | $44,290 |
Agents Affiliated with this Home
-
Scott Naumann

Seller's Agent in 2025
Scott Naumann
Mountain & Desert Properties, LLC
(602) 525-4452
2 in this area
42 Total Sales
-
Amy Ashley

Buyer's Agent in 2025
Amy Ashley
Realty One Group
(480) 315-1240
1 in this area
60 Total Sales
-
Connie Edelman

Seller's Agent in 2021
Connie Edelman
Compass
(602) 697-3767
21 in this area
74 Total Sales
-
Mary Lines

Seller Co-Listing Agent in 2021
Mary Lines
Compass
(480) 669-6045
16 in this area
48 Total Sales
-
Stephanie Anderson

Seller Co-Listing Agent in 2020
Stephanie Anderson
Russ Lyon Sotheby's International Realty
(602) 315-3633
21 in this area
87 Total Sales
-
Frank Fanelli
F
Seller's Agent in 2018
Frank Fanelli
Global Mobility RE, LLC
(602) 524-0202
5 Total Sales
Map
Source: Arizona Regional Multiple Listing Service (ARMLS)
MLS Number: 5703780
APN: 216-45-159
- 34589 N 99th St
- 34599 N 99th Way
- 34457 N Legend Trail Pkwy Unit 2020
- 9508 E Chuckwagon Ln
- 9604 E Chuckwagon Ln
- 35195 N 98th St Unit 85
- 9562 E Cavalry Dr
- 34687 N 93rd Place
- 34748 N 93rd Place Unit 69
- 9422 E Sandy Vista Dr
- 35360 N 93rd Way
- 35311 N 92nd Way
- 9753 E Suncrest Rd
- 34096 N 87th Way
- 8698 E Preserve Way
- 8768 E Villa Cassandra Dr
- 8607 E Preserve Way
- 8742 E Villa Cassandra Dr
- 9940 E Aleka Way
- 35443 N 87th Place
