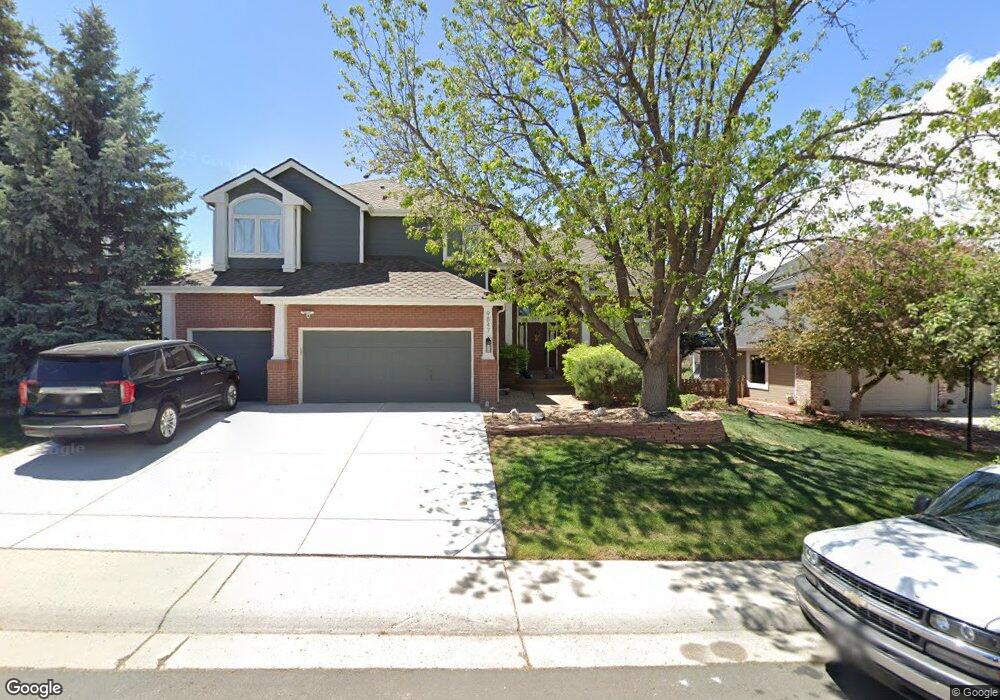9847 Isabel Ct Highlands Ranch, CO 80126
Northridge NeighborhoodEstimated Value: $1,346,000 - $1,567,000
5
Beds
4
Baths
5,356
Sq Ft
$274/Sq Ft
Est. Value
About This Home
This home is located at 9847 Isabel Ct, Highlands Ranch, CO 80126 and is currently estimated at $1,465,778, approximately $273 per square foot. 9847 Isabel Ct is a home located in Douglas County with nearby schools including Bear Canyon Elementary School, Mountain Ridge Middle School, and Mountain Vista High School.
Ownership History
Date
Name
Owned For
Owner Type
Purchase Details
Closed on
Sep 4, 2024
Sold by
Donoho Kevin P and Donoho Kelly M
Bought by
Kelly And Kevin Donoho Trust and Donoho
Current Estimated Value
Purchase Details
Closed on
Jun 30, 2022
Sold by
Dore Charles G and Dore Patricia A
Bought by
Donoho Kevin P and Donoho Kelly M
Home Financials for this Owner
Home Financials are based on the most recent Mortgage that was taken out on this home.
Original Mortgage
$1,180,000
Interest Rate
5.1%
Mortgage Type
New Conventional
Purchase Details
Closed on
Sep 10, 1999
Sold by
Meyn William R and Meyn Cynthia C
Bought by
Dore Charles G and Dore Patricia A
Home Financials for this Owner
Home Financials are based on the most recent Mortgage that was taken out on this home.
Original Mortgage
$431,200
Interest Rate
5.87%
Purchase Details
Closed on
Sep 12, 1994
Sold by
Falcon Homes Inc
Bought by
Meyn William R and Meyn Cynthia C
Home Financials for this Owner
Home Financials are based on the most recent Mortgage that was taken out on this home.
Original Mortgage
$265,050
Interest Rate
7.5%
Purchase Details
Closed on
Dec 29, 1993
Sold by
Mission Viejo Co
Bought by
Falcon Homes Inc
Create a Home Valuation Report for This Property
The Home Valuation Report is an in-depth analysis detailing your home's value as well as a comparison with similar homes in the area
Home Values in the Area
Average Home Value in this Area
Purchase History
| Date | Buyer | Sale Price | Title Company |
|---|---|---|---|
| Kelly And Kevin Donoho Trust | -- | None Listed On Document | |
| Donoho Kevin P | $1,475,000 | None Listed On Document | |
| Dore Charles G | $539,000 | North American Title Co | |
| Meyn William R | $335,071 | Land Title | |
| Falcon Homes Inc | $67,800 | -- |
Source: Public Records
Mortgage History
| Date | Status | Borrower | Loan Amount |
|---|---|---|---|
| Previous Owner | Donoho Kevin P | $1,180,000 | |
| Previous Owner | Dore Charles G | $431,200 | |
| Previous Owner | Meyn William R | $265,050 |
Source: Public Records
Tax History Compared to Growth
Tax History
| Year | Tax Paid | Tax Assessment Tax Assessment Total Assessment is a certain percentage of the fair market value that is determined by local assessors to be the total taxable value of land and additions on the property. | Land | Improvement |
|---|---|---|---|---|
| 2024 | $8,966 | $98,820 | $13,210 | $85,610 |
| 2023 | $8,950 | $98,820 | $13,210 | $85,610 |
| 2022 | $5,851 | $70,990 | $8,880 | $62,110 |
| 2021 | $6,085 | $70,990 | $8,880 | $62,110 |
| 2020 | $5,617 | $67,710 | $9,410 | $58,300 |
| 2019 | $6,303 | $67,710 | $9,410 | $58,300 |
| 2018 | $6,025 | $63,750 | $8,110 | $55,640 |
| 2017 | $5,486 | $63,750 | $8,110 | $55,640 |
| 2016 | $5,210 | $59,420 | $9,150 | $50,270 |
| 2015 | $5,322 | $59,420 | $9,150 | $50,270 |
| 2014 | $4,674 | $48,190 | $9,610 | $38,580 |
Source: Public Records
Map
Nearby Homes
- 768 Poppywood Place
- 1115 Kistler Ct
- 851 Hughes Ln
- 638 E Huntington Place
- 9750 Red Oakes Dr
- 9510 Joyce Ln
- 9492 Joyce Ln
- 10096 Hughes Place
- 842 Summer Dr Unit 3E
- 745 Stowe St
- 867 Summer Dr Unit 9C
- 669 Walden Ct
- 9361 Crestmore Way
- 9910 Ashleigh Way
- 795 Ridgemont Cir
- 760 Ridgemont Cir
- 1146 Cherry Blossom Ct
- 996 Cherry Blossom Ct
- 10480 Skyreach Rd
- 10426 Willowwisp Way
- 9857 Isabel Ct
- 9827 Isabel Ct
- 9867 Isabel Ct
- 9848 Isabel Ct
- 9838 Isabel Ct
- 9858 Isabel Ct
- 9877 Isabel Ct
- 9817 Isabel Ct
- 9828 Isabel Ct
- 9887 Isabel Ct
- 9818 Isabel Ct
- 9807 Isabel Ct
- 9887 S Isabel Ct
- 9849 Eliza Ct
- 9808 Isabel Ct
- 879 Redwood Ct
- 869 Redwood Ct
- 9859 Eliza Ct
- 9839 S Eliza Ct
- 9797 Isabel Ct
