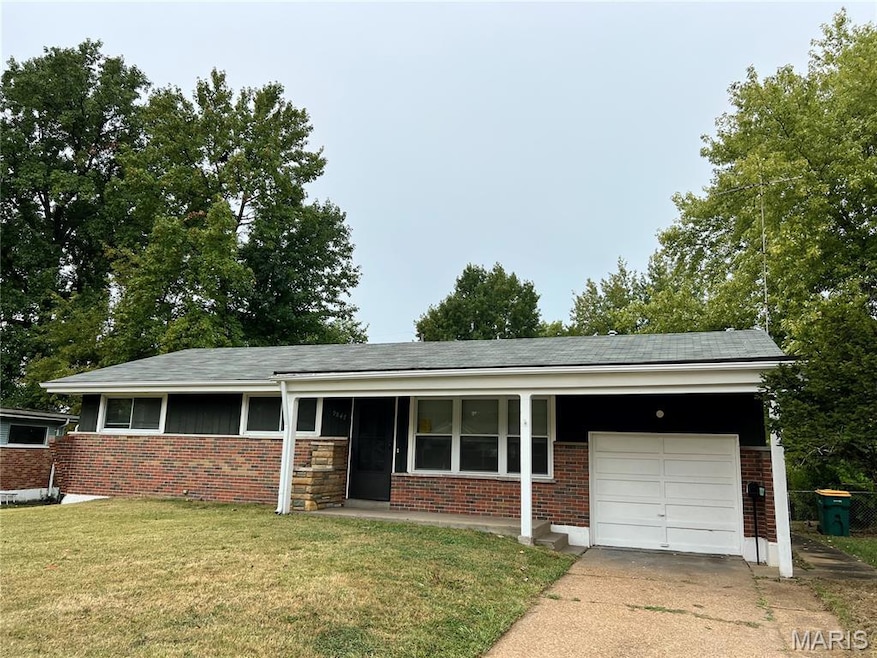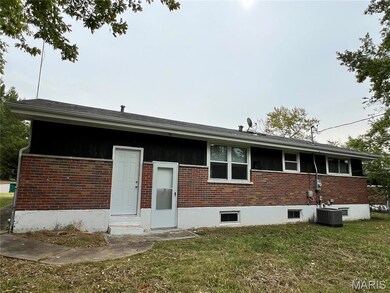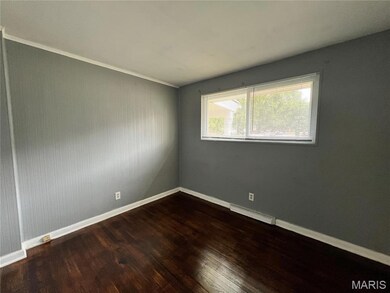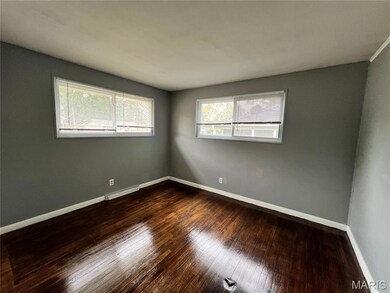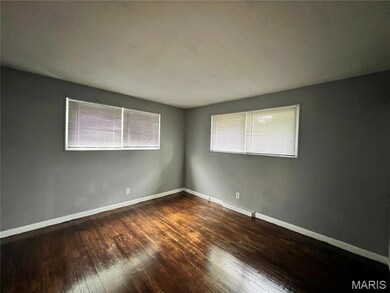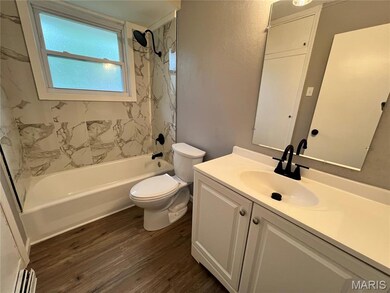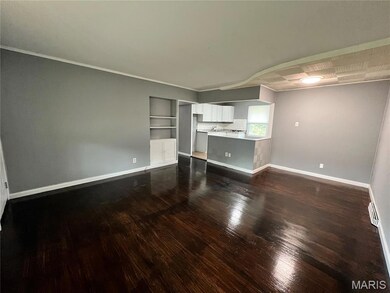9847 Lawnview Dr Saint Louis, MO 63136
Highlights
- Ranch Style House
- 1 Car Attached Garage
- Level Lot
- No HOA
- Forced Air Heating and Cooling System
About This Home
This 3-bedroom ranch has a 1 car garage and a partially finished lower level. Home has been totally updated- paint, remodeled kitchen and bathroom, new gutters, and much more!
Tenant is responsible for all utilities, including $95/mo for sewer, to be paid to owner in addition to their monthly rent payment. Qualifications: Income must be 3x the asking rent, a minimum credit score of 580, proof of income for the last 30 days, no evictions or felonies in the last 5 years. Application fee is $40 per adult.
Listing Agent
Top Real Estate Professionals, Inc. License #1999031579 Listed on: 11/11/2025
Home Details
Home Type
- Single Family
Year Built
- Built in 1954
Lot Details
- 6,800 Sq Ft Lot
- Level Lot
Parking
- 1 Car Attached Garage
Home Design
- Ranch Style House
- Brick Exterior Construction
Bedrooms and Bathrooms
- 3 Bedrooms
- 1 Full Bathroom
Schools
- Meadows Elem. Elementary School
- Westview Middle School
- Riverview Gardens Sr. High School
Utilities
- Forced Air Heating and Cooling System
Additional Features
- Partially Finished Basement
Community Details
- No Home Owners Association
Listing and Financial Details
- Property Available on 11/14/25
- Assessor Parcel Number 11F-14-0430
Map
Source: MARIS MLS
MLS Number: MIS25075756
APN: 11F-14-0430
- 9838 Monarch Dr
- 2330 Chambers Rd
- 2246 Berwyn Dr
- 9967 Lanier Dr
- 10019 Lord Dr
- 2200 Hollis Dr
- 10029 Count Dr
- 2345 Berwyn Dr
- 9815 Portage Dr
- 10113 Count Dr
- 9826 Portage Dr
- 10121 Baron Dr
- 10124 Baron Dr
- 10067 Prince Dr
- 10115 Edgefield Dr
- 10132 Earl Dr
- 10145 Earl Dr
- 2087 Chambers Rd
- 9299 Lucas and Hunt Rd
- 10149 Royal Dr
- 9827 Portage Dr
- 2155 Hecht Ave
- 10124 Baron Dr
- 9950 Cambria Dr
- 10220 Monarch Dr
- 2152-2176 Nemnich Rd
- 2032 Merollis Walk
- 10214 Castle Dr
- 10321 Earl Dr
- 10322 Monarch Dr
- 10104 Ventura Dr
- 10109 Ventura Dr
- 10112 Cloverdale Dr
- 10417 Count Dr
- 9192 Vanity Fair Dr
- 10437 Count Dr
- 9705 Winkler Dr
- 10443 Royal Dr
- 10197 Green Valley Dr
- 2651 Eltarose Dr
