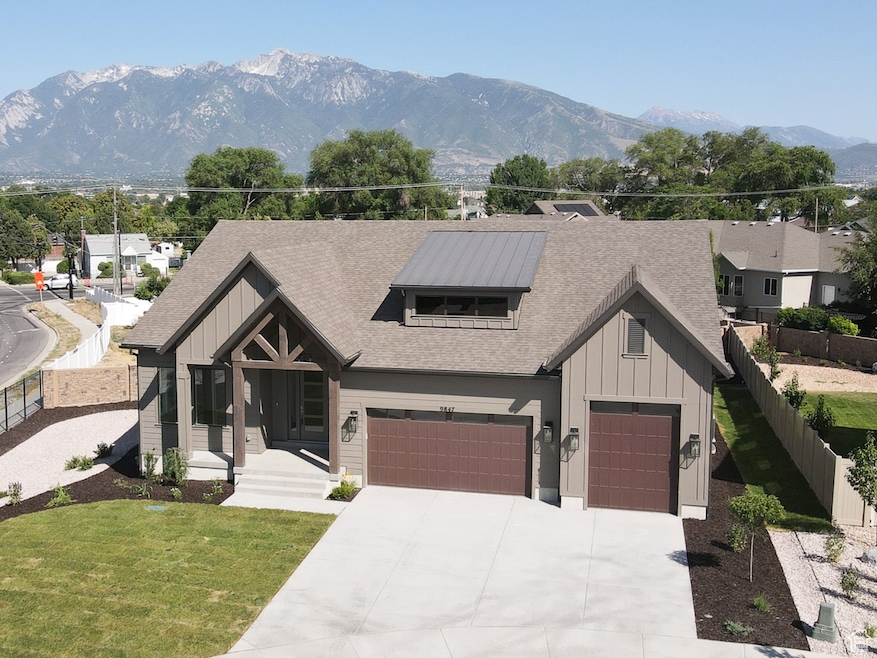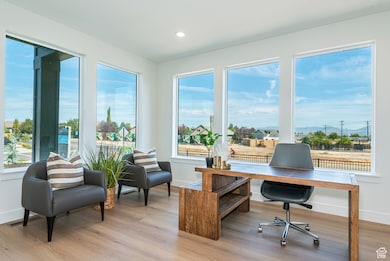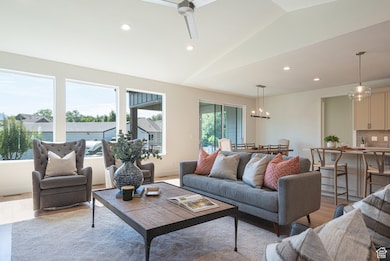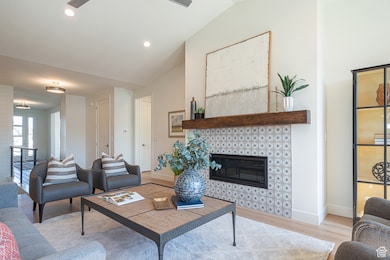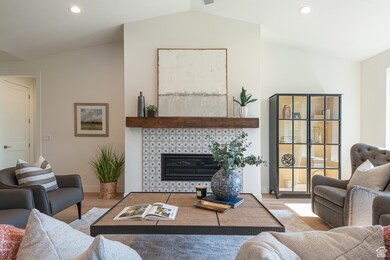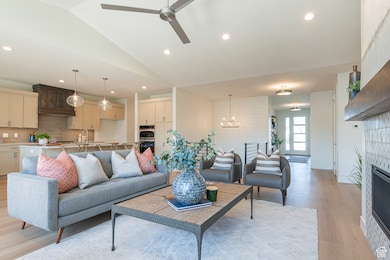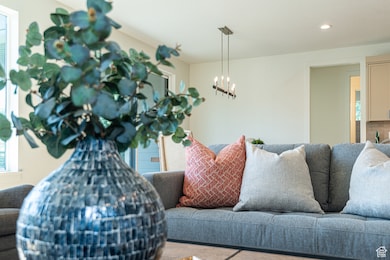9847 S Castello Ct Unit 5 South Jordan, UT 84095
Estimated payment $6,375/month
Highlights
- Mountain View
- Rambler Architecture
- 1 Fireplace
- Vaulted Ceiling
- Main Floor Primary Bedroom
- No HOA
About This Home
This is the final home in Castello Estates in South Jordan. The Dalton plan offers a very spacious main-level living home. You'll enjoy an inviting entry with oversized front den for home work space or music. An open main floor living space for large gatherings and ample room around the kitchen island and dining areas. With three bedrooms on the main level you'll appreciate the primary suite on one side of the home with the additional bedrooms on the other, providing space and privacy, regardless of how your family lives. With the rear yard and patio space on the east side of the home, be ready to bask in the evening shade of summer while enjoying time outside BBQing with friends and family. Higher end finishes are included throughout this home. The lower level basement area also includes an additional family room, bedroom and bathroom completed. This plan does not disappoint.
Home Details
Home Type
- Single Family
Est. Annual Taxes
- $2,317
Year Built
- Built in 2025
Lot Details
- 0.27 Acre Lot
- Partially Fenced Property
- Landscaped
- Sprinkler System
- Property is zoned Single-Family
Parking
- 3 Car Attached Garage
Home Design
- Rambler Architecture
Interior Spaces
- 5,010 Sq Ft Home
- 2-Story Property
- Vaulted Ceiling
- 1 Fireplace
- Sliding Doors
- Entrance Foyer
- Den
- Mountain Views
- Basement Fills Entire Space Under The House
Kitchen
- Double Oven
- Gas Range
- Synthetic Countertops
- Disposal
Flooring
- Carpet
- Laminate
- Tile
Bedrooms and Bathrooms
- 4 Bedrooms | 3 Main Level Bedrooms
- Primary Bedroom on Main
- Walk-In Closet
- Bathtub With Separate Shower Stall
Outdoor Features
- Porch
Schools
- South Jordan Elementary And Middle School
- Bingham High School
Utilities
- Forced Air Heating and Cooling System
- Natural Gas Connected
Community Details
- No Home Owners Association
- Castello Estates Subdivision
Listing and Financial Details
- Assessor Parcel Number 27-10-427-076
Map
Home Values in the Area
Average Home Value in this Area
Tax History
| Year | Tax Paid | Tax Assessment Tax Assessment Total Assessment is a certain percentage of the fair market value that is determined by local assessors to be the total taxable value of land and additions on the property. | Land | Improvement |
|---|---|---|---|---|
| 2025 | $2,317 | $483,900 | $223,700 | $260,200 |
| 2024 | $2,317 | $225,600 | $225,600 | -- |
| 2023 | $2,317 | $228,300 | $228,300 | -- |
Property History
| Date | Event | Price | List to Sale | Price per Sq Ft |
|---|---|---|---|---|
| 10/28/2025 10/28/25 | Pending | -- | -- | -- |
| 09/24/2025 09/24/25 | Price Changed | $1,174,000 | -2.1% | $234 / Sq Ft |
| 06/04/2025 06/04/25 | Price Changed | $1,199,000 | -2.1% | $239 / Sq Ft |
| 05/13/2025 05/13/25 | For Sale | $1,225,000 | -- | $245 / Sq Ft |
Purchase History
| Date | Type | Sale Price | Title Company |
|---|---|---|---|
| Warranty Deed | -- | Cottonwood Title |
Mortgage History
| Date | Status | Loan Amount | Loan Type |
|---|---|---|---|
| Open | $952,500 | Construction |
Source: UtahRealEstate.com
MLS Number: 2084469
APN: 27-10-427-076-0000
- 9909 Reunion Glen Way
- 9909 W Reunion Ave
- 9909 Dream Cir
- 9770 S 1600 W
- 1456 W Cornerstone Dr
- 9635 S 1600 W
- 1556 W Cornerstone Dr
- 1113 W River Pass Cove
- 1718 W Thira Ln
- 1596 W Cornerstone Way
- 1104 W 10125 S
- 9837 Jordan Ridge Rd
- 1767 W Ikaros Ln
- 1741 W Nikos Ln
- 1788 W Ikaros Ln
- 9532 S Willow Trail Way
- 1807 W Ikaros Ln
- 9847 S 1000 W
- 1673 Peaceful Cir
- 8686 S Temple Dr
