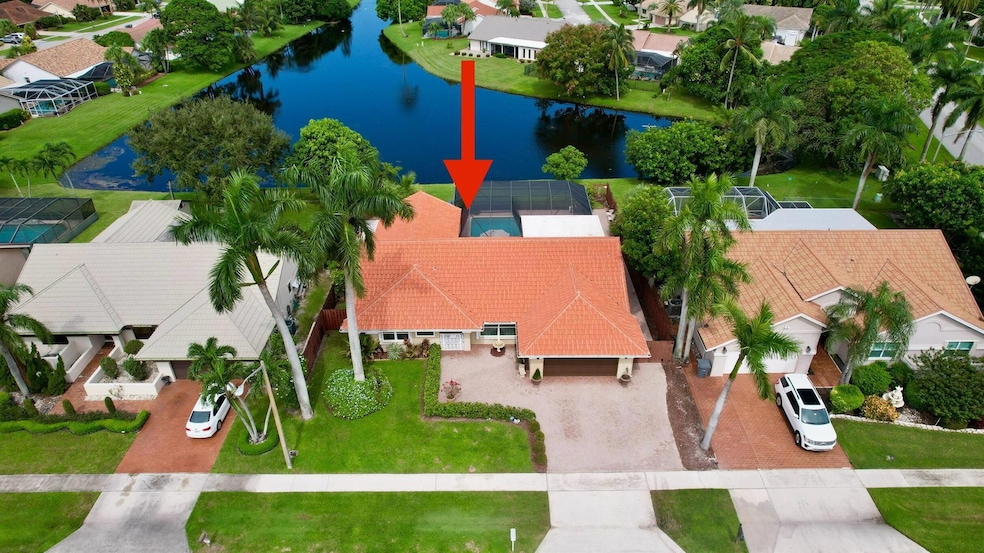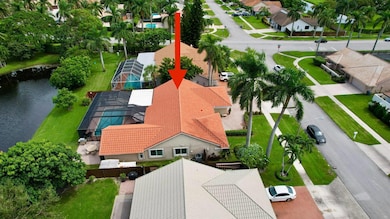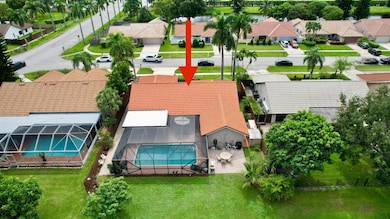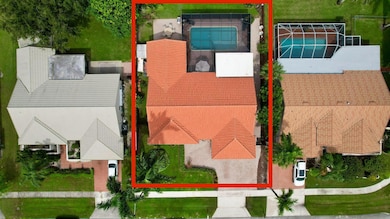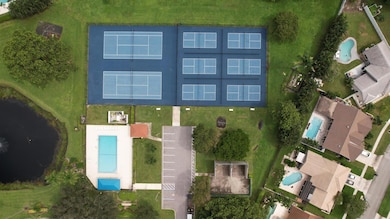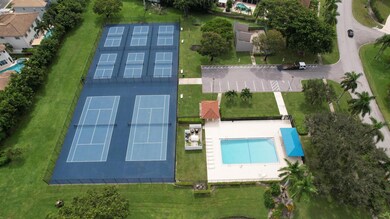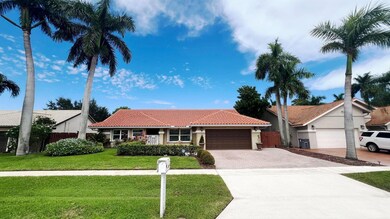
9848 Majestic Way Boynton Beach, FL 33437
Highlights
- Lake Front
- Heated Pool
- Deck
- Crystal Lakes Elementary School Rated A-
- Fruit Trees
- Recreation Room
About This Home
As of January 2025Welcome to this beautifully updated Ruby model in the highly desirable Sun Valley neighborhood, located just 5 miles from the beach and moments away from top-rated shops and restaurants. This home boasts 4 spacious bedrooms, including an extended floor plan with an additional office space, perfect for working from home or extra flexibility.From the moment you arrive, you'll be captivated by the gorgeous curb appeal and the tranquil courtyard with a garden view. Inside, the home features an open floor plan with vaulted ceilings, custom special-order lighting, and beautifully designed. The oversized bedrooms are outfitted with custom closets, and ample storage space.Step outside to your private screened oasis--a 30x15 heated pool with LED lighting, surrounding by a great lake view!
Last Agent to Sell the Property
Atlantic Florida Properties Inc License #3213493 Listed on: 10/21/2024

Home Details
Home Type
- Single Family
Est. Annual Taxes
- $3,582
Year Built
- Built in 1987
Lot Details
- 9,603 Sq Ft Lot
- Lake Front
- Fenced
- Sprinkler System
- Fruit Trees
- Property is zoned RS
HOA Fees
- $180 Monthly HOA Fees
Parking
- 2 Car Attached Garage
- Converted Garage
- Garage Door Opener
- Driveway
Property Views
- Lake
- Garden
- Pool
Home Design
- Spanish Tile Roof
- Tile Roof
Interior Spaces
- 2,964 Sq Ft Home
- 1-Story Property
- Custom Mirrors
- Furnished
- Built-In Features
- Bar
- Vaulted Ceiling
- Ceiling Fan
- Blinds
- Bay Window
- Entrance Foyer
- Family Room
- Florida or Dining Combination
- Den
- Recreation Room
- Pull Down Stairs to Attic
Kitchen
- Breakfast Area or Nook
- Electric Range
- Microwave
- Ice Maker
- Dishwasher
- Disposal
Flooring
- Wood
- Ceramic Tile
Bedrooms and Bathrooms
- 4 Bedrooms
- Closet Cabinetry
- Walk-In Closet
- 2 Full Bathrooms
Laundry
- Laundry Room
- Laundry in Garage
- Dryer
- Washer
Home Security
- Home Security System
- Impact Glass
- Fire and Smoke Detector
Pool
- Heated Pool
- Screen Enclosure
Outdoor Features
- Deck
- Patio
Utilities
- Central Heating and Cooling System
- Cable TV Available
Listing and Financial Details
- Assessor Parcel Number 00424522040000640
Community Details
Overview
- Association fees include common areas, cable TV, legal/accounting, security
- Sun Valley Pud 1 Subdivision, Ruby Floorplan
Recreation
- Tennis Courts
- Community Basketball Court
- Pickleball Courts
- Community Pool
Ownership History
Purchase Details
Purchase Details
Purchase Details
Home Financials for this Owner
Home Financials are based on the most recent Mortgage that was taken out on this home.Purchase Details
Home Financials for this Owner
Home Financials are based on the most recent Mortgage that was taken out on this home.Similar Homes in Boynton Beach, FL
Home Values in the Area
Average Home Value in this Area
Purchase History
| Date | Type | Sale Price | Title Company |
|---|---|---|---|
| Interfamily Deed Transfer | -- | Attorney | |
| Interfamily Deed Transfer | -- | Attorney | |
| Warranty Deed | $400,000 | Attorney | |
| Deed | $171,500 | -- |
Mortgage History
| Date | Status | Loan Amount | Loan Type |
|---|---|---|---|
| Open | $367,700 | New Conventional | |
| Closed | $360,000 | Negative Amortization | |
| Previous Owner | $100,000 | No Value Available |
Property History
| Date | Event | Price | Change | Sq Ft Price |
|---|---|---|---|---|
| 01/08/2025 01/08/25 | Sold | $780,000 | -7.7% | $263 / Sq Ft |
| 11/26/2024 11/26/24 | Pending | -- | -- | -- |
| 10/21/2024 10/21/24 | For Sale | $845,000 | -- | $285 / Sq Ft |
Tax History Compared to Growth
Tax History
| Year | Tax Paid | Tax Assessment Tax Assessment Total Assessment is a certain percentage of the fair market value that is determined by local assessors to be the total taxable value of land and additions on the property. | Land | Improvement |
|---|---|---|---|---|
| 2024 | $3,681 | $239,021 | -- | -- |
| 2023 | $3,582 | $232,059 | $0 | $0 |
| 2022 | $3,542 | $225,300 | $0 | $0 |
| 2021 | $3,505 | $218,738 | $0 | $0 |
| 2020 | $3,474 | $215,718 | $0 | $0 |
| 2019 | $3,430 | $210,868 | $0 | $0 |
| 2018 | $3,259 | $206,936 | $0 | $0 |
| 2017 | $3,205 | $202,680 | $0 | $0 |
| 2016 | $3,208 | $198,511 | $0 | $0 |
| 2015 | $3,281 | $197,131 | $0 | $0 |
| 2014 | $3,288 | $195,566 | $0 | $0 |
Agents Affiliated with this Home
-
Julia Panton
J
Seller's Agent in 2025
Julia Panton
Atlantic Florida Properties Inc
(561) 801-6013
5 Total Sales
-
Brian Mendez
B
Seller Co-Listing Agent in 2025
Brian Mendez
Atlantic Florida Properties Inc
(561) 810-9171
3 Total Sales
-
Elly Walden
E
Buyer's Agent in 2025
Elly Walden
Eleanor Ager Realty Inc.
(561) 392-0822
99 Total Sales
Map
Source: BeachesMLS
MLS Number: R11030352
APN: 00-42-45-22-04-000-0640
- 9744 Majestic Way
- 9815 Watermill Cir Unit B
- 5908 Sunswept Ln Unit B
- 5869 Sunswept Ln Unit B
- 9905 61st Way S Unit B
- 9852 62nd Terrace S Unit E
- 10026 Diamond Lake Dr
- 10036 Diamond Lake Rd
- 9913 Watermill Cir Unit C
- 10263 N Circle Lake Dr Unit 201
- 10021 Andrea Ln Unit B
- 10043 Diamond Lake Rd
- 9912 Watermill Cir Unit F
- 10279 N Circle Lake Dr Unit 202
- 9707 Sun Pointe Dr
- 10231 N Circle Lake Dr Unit 101
- 10102 Diamond Lake Rd
- 10223 N Circle Lake Dr Unit 102
- 10075 Andrea Ln Unit B
- 10109 Diamond Lake Rd
