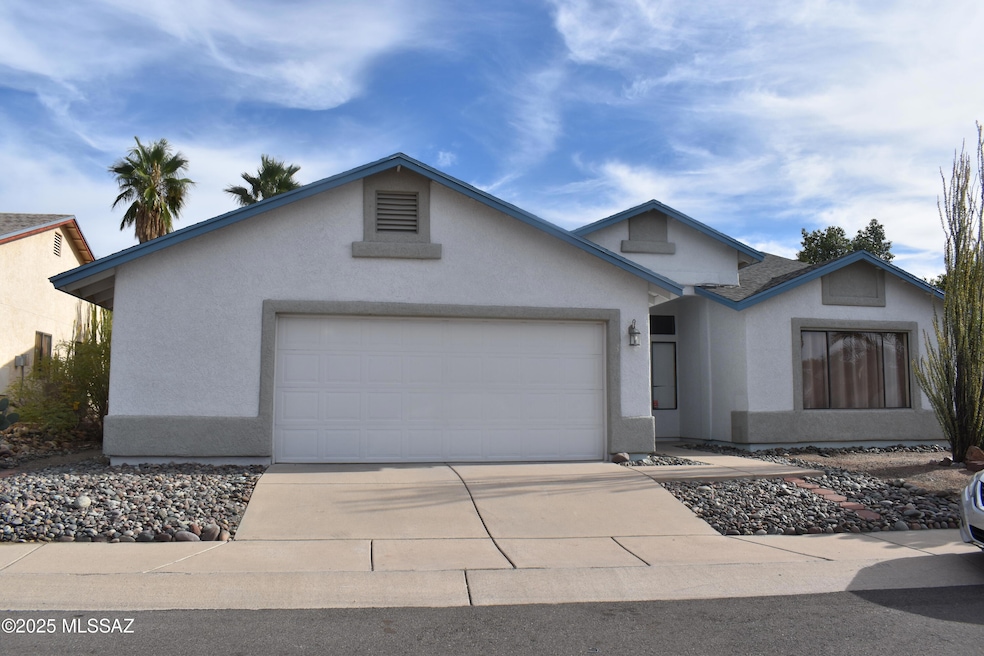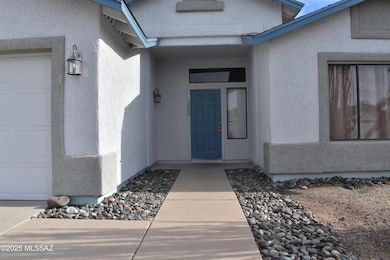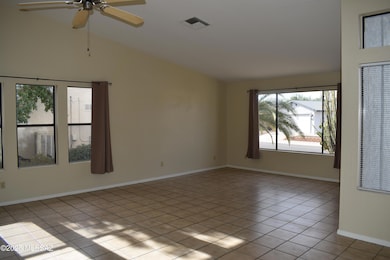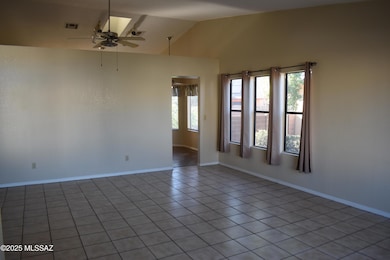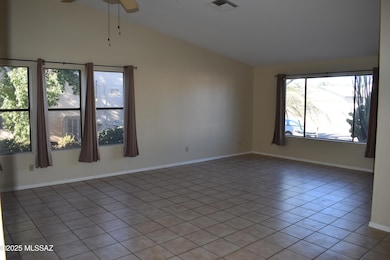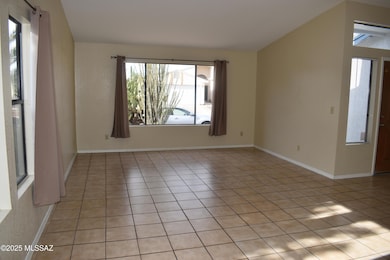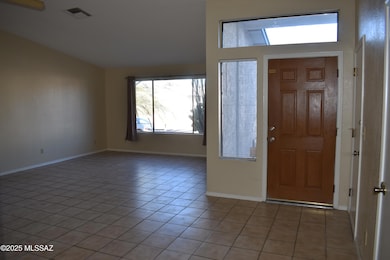9848 N Camino Vado Tucson, AZ 85742
4
Beds
2
Baths
1,848
Sq Ft
6,098
Sq Ft Lot
Highlights
- Contemporary Architecture
- Community Basketball Court
- Jogging Path
- Cathedral Ceiling
- Covered Patio or Porch
- Bay Window
About This Home
Charming 1-story neighborhood gem offering 4 BR & 2 BA. Kitchen has cabinet pantry, electric stove & kitchen nook. Lots of Natural light in large family room & separate living room provide space to relax & entertain. Primary BR features walk-in closet, towel closet & shower/tub combo. Both bathrooms have new porcelain tub/shower surrounds & freshly painted cabinets. Covered patio & fully fenced backyard. Oversized 2.5-car garage offers extra storage. Located in Amphi School District (Wilson K-8 & Ironwood Ridge HS), close to shopping, restaurants, parks & more. Small pets ( lbs) considered. Tenant pays for utilities.
Home Details
Home Type
- Single Family
Est. Annual Taxes
- $3,011
Year Built
- Built in 1993
Lot Details
- 6,098 Sq Ft Lot
- Lot Dimensions are 58 x 90 x 75 x 97
- North Facing Home
- Block Wall Fence
- Property is zoned Pima County - CR4(H), Pima County - CR4(H)
Parking
- Garage
- Garage Door Opener
- Driveway
Home Design
- Contemporary Architecture
- Frame With Stucco
- Frame Construction
- Shingle Roof
Interior Spaces
- 1,848 Sq Ft Home
- 1-Story Property
- Shelving
- Cathedral Ceiling
- Ceiling Fan
- Window Treatments
- Bay Window
- Family Room
- Living Room
- Dining Area
- Fire and Smoke Detector
Kitchen
- Breakfast Bar
- Electric Range
- Dishwasher
- Disposal
Flooring
- Ceramic Tile
- Vinyl
Bedrooms and Bathrooms
- 4 Bedrooms
- Walk-In Closet
- 2 Full Bathrooms
- Bathtub and Shower Combination in Primary Bathroom
- Bathtub with Shower
Laundry
- Laundry Room
- Washer and Gas Dryer Hookup
Schools
- Wilson K-8 Elementary And Middle School
- Ironwood Ridge High School
Utilities
- Forced Air Heating and Cooling System
- Heating System Uses Natural Gas
- Natural Gas Water Heater
Additional Features
- North or South Exposure
- Covered Patio or Porch
Listing and Financial Details
- Property Available on 11/1/25
- 12 Month Lease Term
Community Details
Overview
- The community has rules related to covenants, conditions, and restrictions, deed restrictions, no recreational vehicles or boats
Recreation
- Community Basketball Court
- Jogging Path
Map
Source: MLS of Southern Arizona
MLS Number: 22527885
APN: 224-43-3770
Nearby Homes
- 2801 W Camino Ebano
- 2871 W Camino de La Joya
- 2711 W Camino de La Caterva
- 2799 W Camino de Las Grutas
- 2671 W Camino de La Joya
- 9918 N Desert Ranch Trail
- 2770 W Camino de Las Grutas
- 2671 W Camino Del Medrano
- 9831 N Western Fork Trail
- 2689 W Bountiful Ln
- 9569 N Sage Vista Ct
- 3115 W Sky Ranch Trail
- 2755 W Shannon Ridge Rd
- 3024 W Amarillo Sky Place
- 9742 N Camino Del Plata
- 9870 N Meadow Flower Place
- 3180 W Chalfont Dr
- 3235 W Desert Dawn Trail
- 2436 W Ogle Wash Place
- 3031 W Monmouth St
- 2681 W Camino Del Deseo
- 3488 W Sky Ridge Loop
- 3460 W Sky Ridge Loop
- 3001 W Hampshire Ct
- 2746 W Calle San Isidro
- 9183 N Treasure Mountain Dr
- 9777 N Thornydale Rd
- 9272 N Eagle Dancer Dr
- 9013 N Arrington Dr
- 3980 W Linda Vista Blvd
- 10830 N Cormac Ave
- 2442 W Tom Watson Dr
- 8820 N Mesquite Bluffs Place
- 8902 N Soft Winds Dr
- 9714 N Donegal Place
- 8663 N Lyra Ln
- 3510 W Sophora Ridge Way
- 8601 N Johnny Miller Dr
- 1980 W Muirhead Loop
- 10769 N Eagle Eye Place
