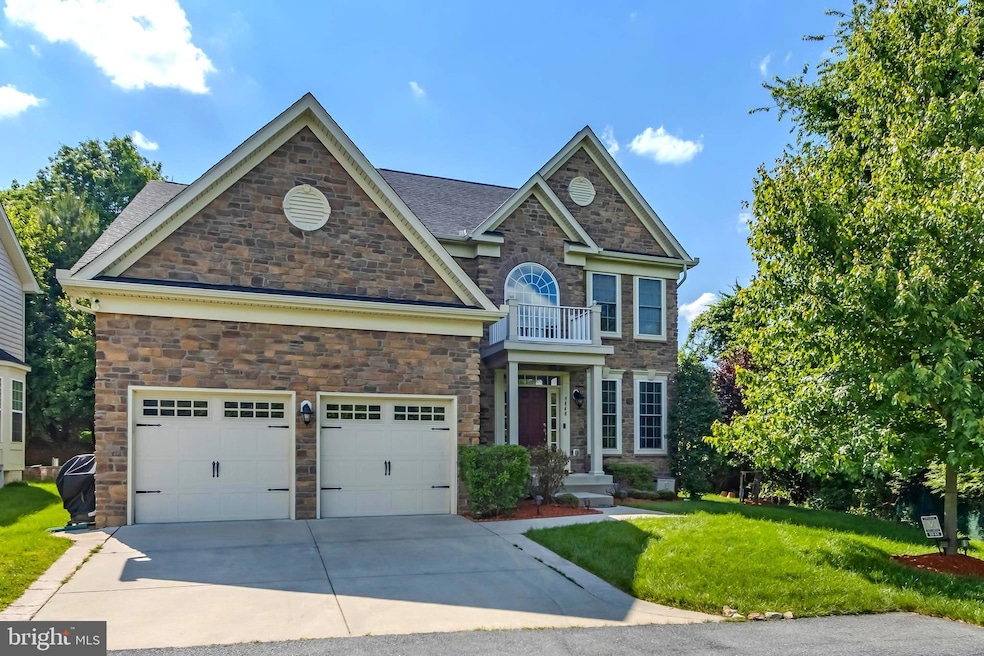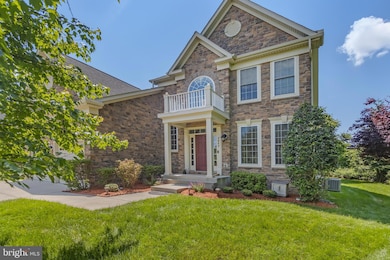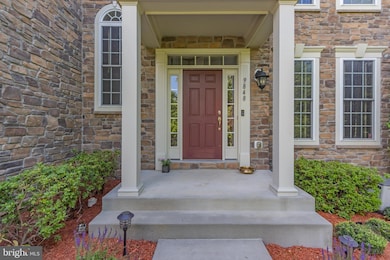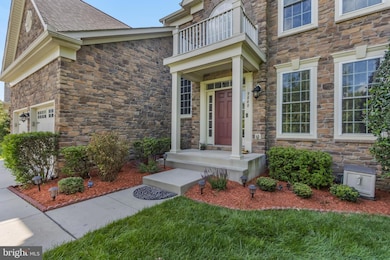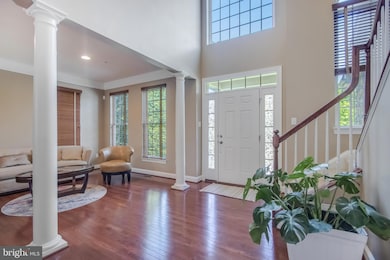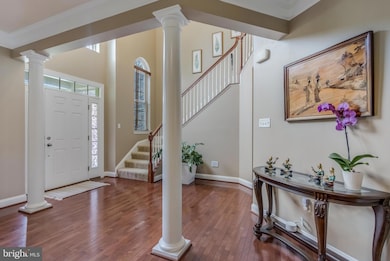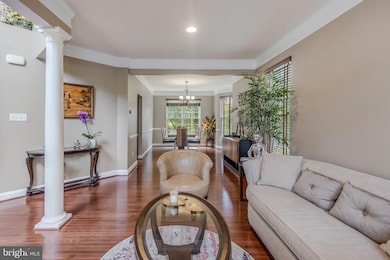9848 Shaded Day Laurel, MD 20723
North Laurel NeighborhoodHighlights
- Colonial Architecture
- 1 Fireplace
- Double Oven
- Gorman Crossing Elementary School Rated A
- Community Pool
- 2 Car Direct Access Garage
About This Home
OPEN HOUSE - Sun, Dec 14th 2:00 PM - 4:00 PM, East Facing Home -Spacious and infused with natural daylight, this desirable colonial style has over 4,000+ finished square feet of luxury space – 6 Bedroom 5 Bath. Home is situated in the sought-after and lovely Emerson neighborhood. Built on a LUXURY PREMIUM rectangular lot Featuring an all-stone front, Walk into an open hardwood floor foyer with a den, full dining room, and 9ft ceilings. On the main level, we have a Living, Dining, Bedroom attached with a Full Bathroom which leads to a stunning open-concept great room and functional Island kitchen. Gourmet Kitchen has a pantry, and large island, and showcases Stainless Steel Appliances, Double Wall Oven, a brand new Gas Cooktop, and a built-in Microwave oven. Kitchen with a huge island accented by a Breakfast Dinette with beautiful backwood views. Completely PAID OFF SOLAR PANELS generate excess energy currently needed for home – Saving thousands in electricity bill per year!! The home is Nest connected, Stone gas fireplace that graces the great room which connects to a secluded Bedroom through the doors will wow your friends and family. Upstairs you'll find 4 large bedrooms, 2 full bathrooms, and a laundry room conveniently located. A big impressive owner’s suite, Attached sitting Room which can be used as Office space double walk-in closets, Linen Closet and separate vanities featuring a Jacuzzi tub and shower. This level has 2 other large bedrooms and a children’s bedroom with a walk-in closet. The basement is fully finished with a bedroom(Which can be used as a Theater room and comes with all plugins needed ), a full bath, 2 storage spaces with a truly walk-up to the spacious backyard, and also leads to Woods Backyard. The home is within a minute's drive of the swimming pool there’s something to love for the whole family. This home will not last long – book a showing today! The credit score of 700+ is mandatory, No Eviction and No Criminal history needed by Landlord. No Pets are preferred.
Listing Agent
(614) 477-2599 suryareddirealtor@gmail.com Samson Properties License #RSR004553 Listed on: 10/15/2025

Open House Schedule
-
Sunday, December 14, 20252:00 to 4:00 pm12/14/2025 2:00:00 PM +00:0012/14/2025 4:00:00 PM +00:00Add to Calendar
Home Details
Home Type
- Single Family
Est. Annual Taxes
- $9,987
Year Built
- Built in 2012
HOA Fees
- $110 Monthly HOA Fees
Parking
- 2 Car Direct Access Garage
- 2 Driveway Spaces
- Front Facing Garage
- Garage Door Opener
Home Design
- Colonial Architecture
- Slab Foundation
- Stone Siding
Interior Spaces
- Property has 3 Levels
- 1 Fireplace
- Living Room
- Dining Room
- Finished Basement
- Walk-Out Basement
- Double Oven
- Laundry Room
Bedrooms and Bathrooms
- Soaking Tub
Schools
- Atholton High School
Utilities
- Forced Air Heating and Cooling System
- Natural Gas Water Heater
Additional Features
- Garage doors are at least 85 inches wide
- 9,212 Sq Ft Lot
Listing and Financial Details
- Residential Lease
- Security Deposit $4,000
- 12-Month Min and 24-Month Max Lease Term
- Available 10/15/25
- Assessor Parcel Number 1406592325
Community Details
Overview
- Emerson Subdivision
Recreation
- Community Pool
Pet Policy
- Pets allowed on a case-by-case basis
Map
Source: Bright MLS
MLS Number: MDHW2060828
APN: 06-592325
- 9843 Wilderness Ln
- 9828 Snow Bird Ln
- 10047 Fall Rain Dr
- 9046 Gorman Rd
- 9768 Evening Bird Ln
- 9932 Fragrant Lilies Way
- 9956 Fragrant Lilies Way
- 10213 Deep Skies Dr
- 8440 Charmed Days
- 10205 Deep Skies Dr
- 9850 Solar Course
- 7870 Blackbriar Way
- 7866 Blackbriar Way
- 7862 Blackbriar Way
- 7858 Blackbriar Way
- 7840 Blackbriar Way
- 7700 Cultivator Rd
- 7688 Blackbriar Way
- 7302 Isabella Rd
- 8719 Timber Oak Ln
- 9850 Solar Course
- 9727 June Flowers Way
- 8450 Upper Sky Way
- 7868 Blackbriar Way Unit Bedroom 2
- 7840 Blackbriar Way
- 7528 Zoe Ln
- 9708 Northern Lakes Ln
- 8040 Leishear Rd
- 9632 Hadleigh Ct
- 9387 Rock Ripple Ln
- 8916 Pembrook Woods
- 7601 Woodpark Ln
- 9581 Donnan Castle Ct
- 9575 Donnan Castle Ct
- 9593 Donnan Castle Ct
- 9776 Whiskey Run
- 9705 Clocktower Ln
- 9324 Daly Ct
- 9021 Early April Way
- 9308 Gordon Ct
