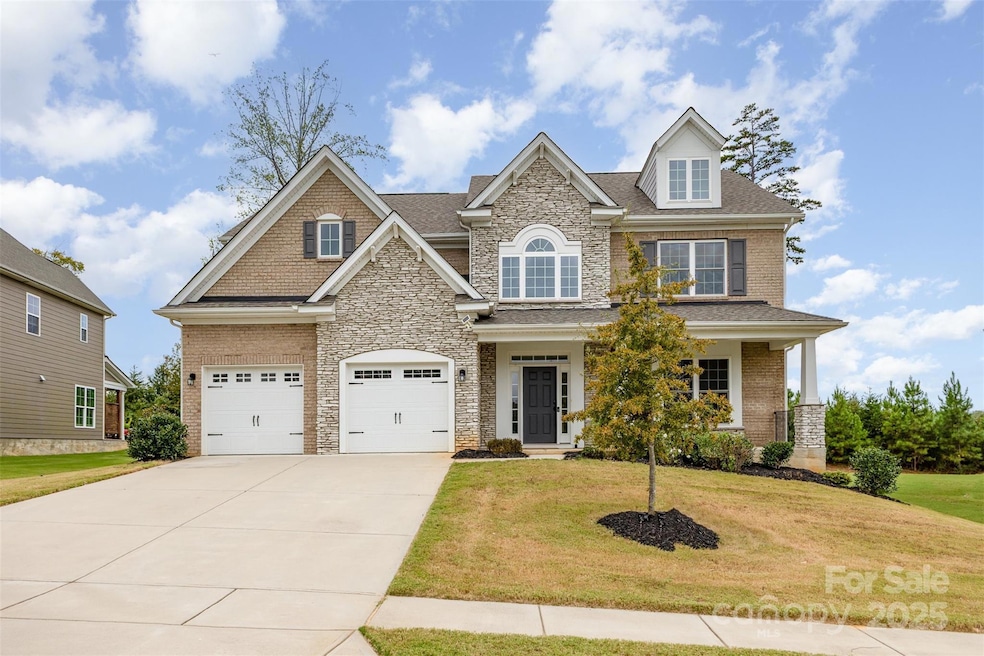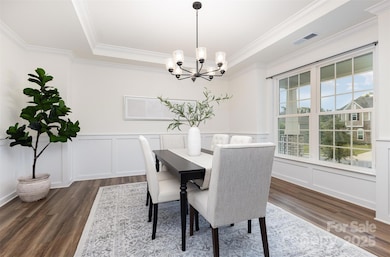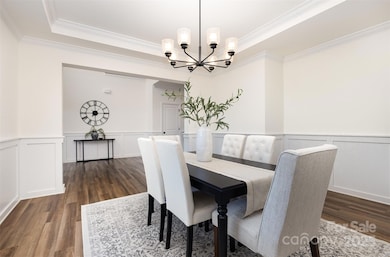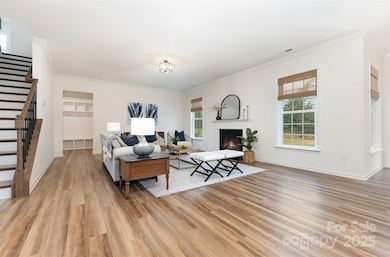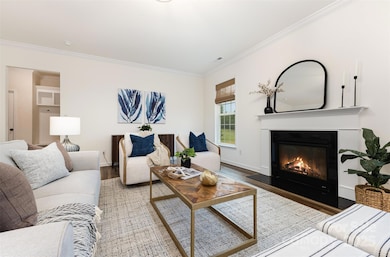9848 Verdun Ct Fort Mill, SC 29707
Estimated payment $4,577/month
Highlights
- Gated Community
- Open Floorplan
- Transitional Architecture
- Harrisburg Elementary School Rated A-
- Wooded Lot
- Mud Room
About This Home
Stunning Brick & Stone Beauty in Gated Bretagne!
This gorgeous home makes a statement from the moment you arrive with its beautiful brick and stone exterior, Hardiplank siding, spacious front porch, and impeccable curb appeal. Tucked on a private homesite with a wooded backdrop, it offers both charm and serenity.
Step inside to a “wow” first impression, the soaring foyer opens to elegant metal railings, a catwalk, and a loft above, creating an airy and inviting feel. The spacious dining room features rich moldings and a stylish bump out, while luxury vinyl plank flooring flows seamlessly throughout the main level.
The gourmet kitchen is a showstopper with upgraded white cabinetry, a large center island, quartz countertops, stainless steel appliances, gas cooktop, wall oven, microwave, and a walk-in pantry thats perfect for both everyday living and entertaining. The open family room is anchored by a cozy gas fireplace and large windows that fill the space with natural light. A guest suite with a full bath, drop zone, and concrete patio complete the main level.
Upstairs, a spacious loft offers great flexibility for work or play. The primary suite is a true retreat with a tray ceiling, spa-like bath featuring tile flooring, a huge tiled shower, double vanities with quartz countertops, and updated light fixtures. Two additional bedrooms and a stylish hall bath provide plenty of space for everyone.
Located in the gated neighborhood of Bretagne, residents enjoy a community pool, playground, and sidewalk-lined streets. Close to Ballantyne Bowl, and all the wonderful shopping and restaurants in the area. Beautiful finishes, a thoughtful floor plan, and a private homesite make this home a must-see!
Listing Agent
Howard Hanna Allen Tate Lake Norman Brokerage Email: gitanjali.mathur@allentate.com License #255713 Listed on: 10/14/2025

Home Details
Home Type
- Single Family
Est. Annual Taxes
- $3,848
Year Built
- Built in 2021
Lot Details
- Level Lot
- Wooded Lot
- Property is zoned MDR
HOA Fees
- $153 Monthly HOA Fees
Parking
- 2 Car Attached Garage
- Front Facing Garage
- Garage Door Opener
- Driveway
Home Design
- Transitional Architecture
- Brick Exterior Construction
- Slab Foundation
- Architectural Shingle Roof
- Stone Siding
Interior Spaces
- 2-Story Property
- Open Floorplan
- French Doors
- Mud Room
- Great Room with Fireplace
- Storage
- Pull Down Stairs to Attic
Kitchen
- Walk-In Pantry
- Built-In Oven
- Gas Cooktop
- Range Hood
- Microwave
- Dishwasher
- Kitchen Island
- Disposal
Flooring
- Carpet
- Tile
- Vinyl
Bedrooms and Bathrooms
- Walk-In Closet
- 3 Full Bathrooms
Laundry
- Laundry Room
- Laundry on upper level
Outdoor Features
- Covered Patio or Porch
Schools
- Harrisburg Elementary School
- Indian Land Middle School
- Indian Land High School
Utilities
- Forced Air Zoned Cooling and Heating System
- Heating System Uses Natural Gas
- Electric Water Heater
Listing and Financial Details
- Assessor Parcel Number 0006B-0A-006.00
Community Details
Overview
- Sentry Management Association, Phone Number (704) 892-1660
- Built by MI Homes
- Bretagne Subdivision, Preston Floorplan
- Mandatory home owners association
Recreation
- Recreation Facilities
- Community Playground
- Community Pool
Security
- Gated Community
Map
Home Values in the Area
Average Home Value in this Area
Tax History
| Year | Tax Paid | Tax Assessment Tax Assessment Total Assessment is a certain percentage of the fair market value that is determined by local assessors to be the total taxable value of land and additions on the property. | Land | Improvement |
|---|---|---|---|---|
| 2024 | $3,848 | $23,124 | $4,000 | $19,124 |
| 2023 | $3,744 | $23,124 | $4,000 | $19,124 |
| 2022 | $11,592 | $34,686 | $6,000 | $28,686 |
| 2021 | $1,949 | $6,000 | $6,000 | $0 |
| 2020 | $1,458 | $4,500 | $4,500 | $0 |
| 2019 | $101 | $300 | $300 | $0 |
| 2018 | $98 | $300 | $300 | $0 |
| 2017 | $92 | $0 | $0 | $0 |
| 2016 | $90 | $0 | $0 | $0 |
| 2015 | $325 | $0 | $0 | $0 |
| 2014 | $325 | $0 | $0 | $0 |
| 2013 | $325 | $0 | $0 | $0 |
Property History
| Date | Event | Price | List to Sale | Price per Sq Ft |
|---|---|---|---|---|
| 10/14/2025 10/14/25 | For Sale | $780,000 | -- | $232 / Sq Ft |
Purchase History
| Date | Type | Sale Price | Title Company |
|---|---|---|---|
| Deed | $567,971 | Blackhawk Title Llc | |
| Deed | $88,794 | None Available |
Mortgage History
| Date | Status | Loan Amount | Loan Type |
|---|---|---|---|
| Open | $539,572 | New Conventional |
Source: Canopy MLS (Canopy Realtor® Association)
MLS Number: 4308984
APN: 0006B-0A-006.00
- 9792 Verdun Ct
- 521 Vine St
- 441 Vine St
- 1185 Regions Blvd
- 4649 Cava Ct
- 1224 Regions Blvd
- 4049 Wild Turkey Ln
- 118 Brookside Dr
- 3942 Kestrel Ln
- 3175 Montreaux Valley Dr
- 121 Pelham Ln
- 323 Swamp Fox Dr
- 4698 Selhurst Dr
- 4687 Selhurst Dr
- 001 Roanoke Dr
- 000 Roanoke Dr
- 002 Roanoke Dr
- 105 Redcoat Dr
- 8054 Clems Branch Rd
- 9044 Blue Ridge Dr
- 4698 Selhurst Dr Unit 110
- 1555 Paddock Club Ln
- 10751 Ola Dr
- 11208 Harrisburg Rd
- 1241 Columbia Cir
- 607 Fort Mill Hwy
- 143 Morning Gap Pkwy Unit 14
- 3912 Parkers Ferry
- 15917 Prescott Hill Ave
- 14701 Provence Ln
- 14616 Eastgrove Dr
- 5616 Dartington Dr
- 1007 Kaiser Way
- 6309 Rhodins Ln
- 124 Ritch St
- 2278 Capital Club Way
- 3837 Parkers Ferry
- 12391 Paperbark Cir
- 3506 Buster Ln
- 107 Elm St
