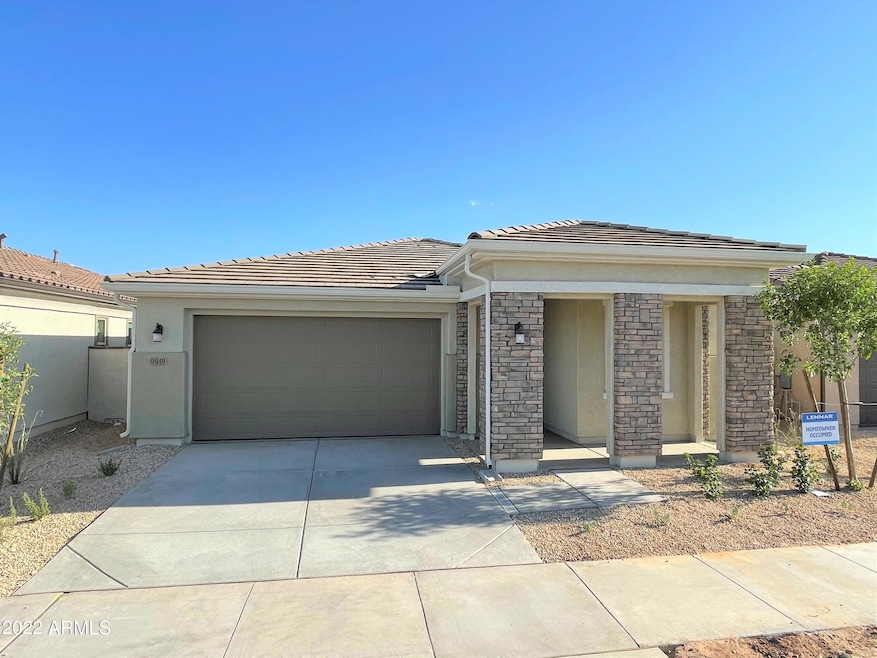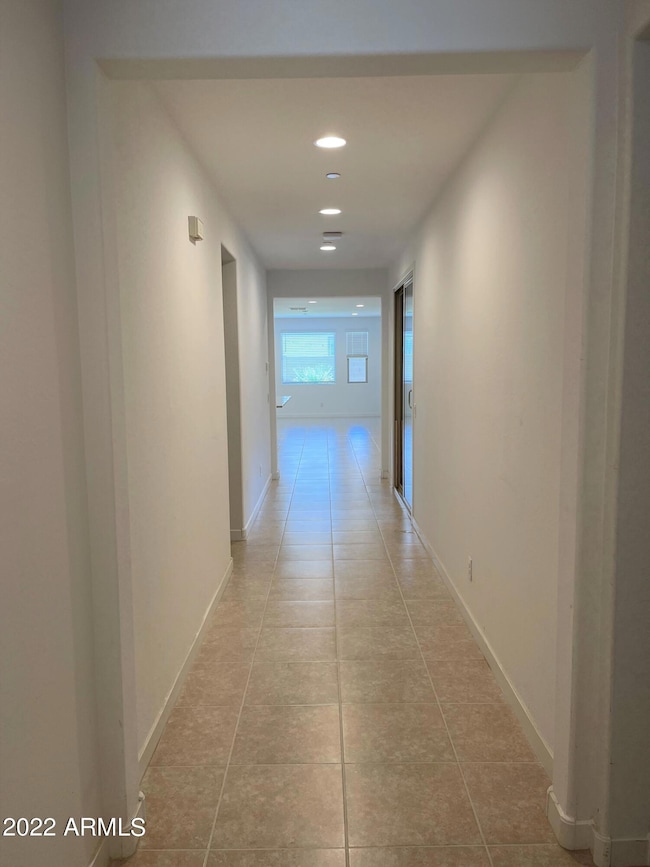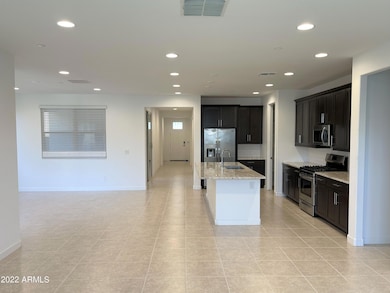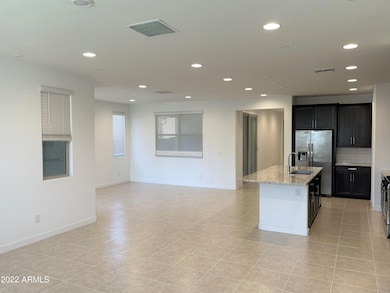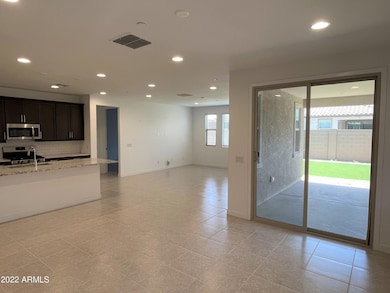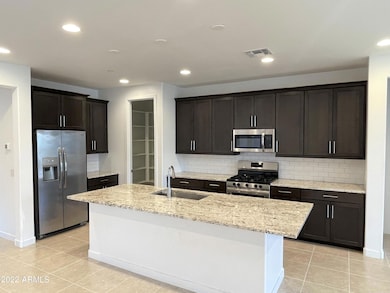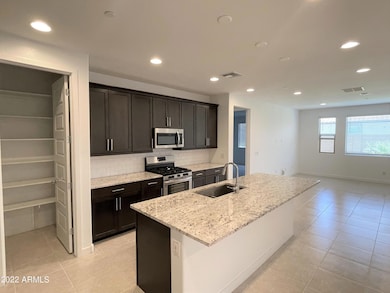
9849 E Tahoe Ave Mesa, AZ 85212
Eastmark NeighborhoodHighlights
- Community Cabanas
- Fitness Center
- Granite Countertops
- Silver Valley Elementary Rated A-
- Clubhouse
- Pickleball Courts
About This Home
This Modern Home has 4 Bedrooms with 3 Full Bathrooms to go with them. Open floor-plan with tile flooring throughout the common area. Beautiful upgraded custom kitchen with large island. Sliding Glass doors open up to your low maintenance Artificial turf yard. Great Master planned community. Very close to one of the community splash pads. Close to Superstition Freeway and 202. Move in Ready!
Listing Agent
Snow Realty & Property Management License #BR570500000 Listed on: 07/08/2025
Home Details
Home Type
- Single Family
Est. Annual Taxes
- $3,338
Year Built
- Built in 2021
Lot Details
- 6,000 Sq Ft Lot
- Desert faces the front of the property
- Block Wall Fence
- Artificial Turf
- Front and Back Yard Sprinklers
- Sprinklers on Timer
Parking
- 2 Car Garage
Home Design
- Wood Frame Construction
- Tile Roof
- Stucco
Interior Spaces
- 2,194 Sq Ft Home
- 1-Story Property
Kitchen
- Eat-In Kitchen
- Built-In Microwave
- Kitchen Island
- Granite Countertops
Flooring
- Carpet
- Tile
Bedrooms and Bathrooms
- 4 Bedrooms
- 3 Bathrooms
- Double Vanity
Laundry
- 220 Volts In Laundry
- Washer Hookup
Outdoor Features
- Covered Patio or Porch
Schools
- Silver Valley Elementary School
- Eastmark High Middle School
- Eastmark High School
Utilities
- Central Air
- Heating System Uses Natural Gas
- Tankless Water Heater
Listing and Financial Details
- Property Available on 8/1/25
- $35 Move-In Fee
- 12-Month Minimum Lease Term
- $35 Application Fee
- Tax Lot 15
- Assessor Parcel Number 312-18-449
Community Details
Overview
- Property has a Home Owners Association
- Eastmark Association, Phone Number (480) 625-4900
- Built by LENNAR
- Cadence At Gateway Phase 2 Parcel O Subdivision
Amenities
- Clubhouse
- Recreation Room
Recreation
- Pickleball Courts
- Fitness Center
- Community Cabanas
- Fenced Community Pool
- Lap or Exercise Community Pool
- Community Spa
- Children's Pool
- Bike Trail
Map
About the Listing Agent
Devin's Other Listings
Source: Arizona Regional Multiple Listing Service (ARMLS)
MLS Number: 6890141
APN: 312-18-449
- 9903 E Tillman Ave
- 5732 S Cobalt
- 5924 S Cobalt
- 5723 S Coyote Canyon
- 9923 E Texas Ave
- 5947 S Cobalt
- 10029 E Tahoe Ave
- 5747 S Labelle
- 10028 E Thunderbolt Ave
- 9944 E Torino Ave
- 10150 E Thistle Ave
- 9625 E Tesla Ave
- 5611 S Feliz
- 10201 E Tahoe Ave
- 9626 E Tesla Ave
- 10147 E Thunderbolt Ave
- 10144 E Toledo Ave
- 5650 S Wildrose
- 10102 E Ulysses Ave
- 9525 E Tesla Ave
- 9749 E Tahoe Ave
- 9749 E Tahoe Ave Unit 2
- 5747 S Labelle
- 9846 E Talon Ave
- 10112 E Trent Ave
- 10051 E Talon Ave
- 10118 E Tesla Ave
- 10141 E Williams Field Rd
- 5604 S Warren
- 5425 S Caisson Way
- 10103 E Ulysses Ave
- 10136 E Ursula Ave
- 9916 E Thornbush Ave
- 9648 E Timpani Ln
- 5464 S Dillon Cir
- 5150 S Inspirian Pkwy
- 5040 S Turbine
- 5617 E Axle Ave
- 9814 E Axle Ave
- 5029 S Chassis
