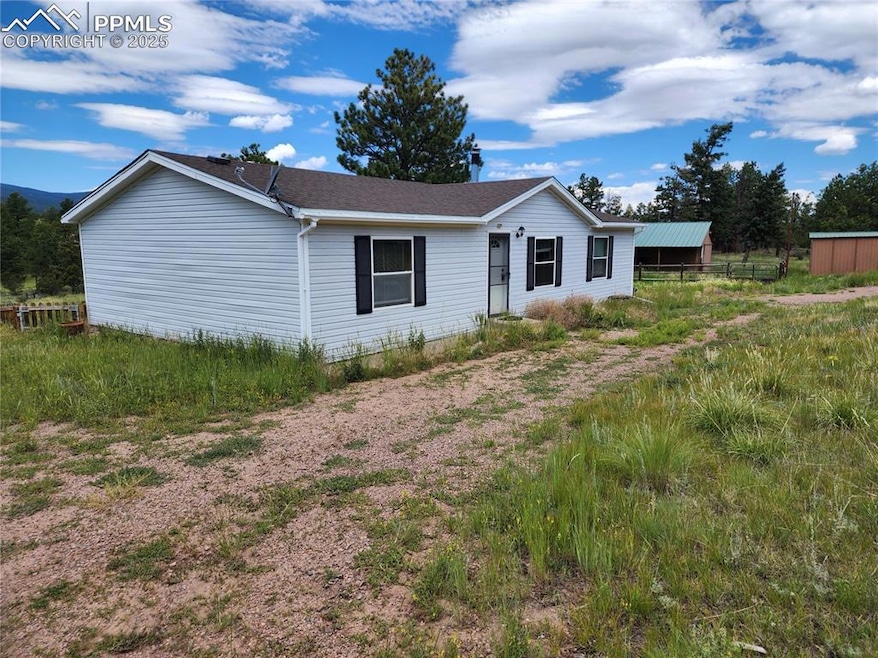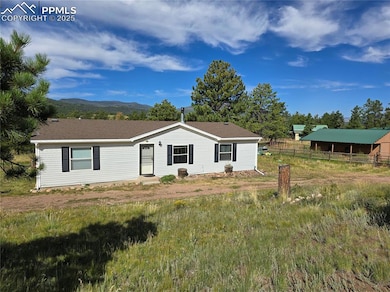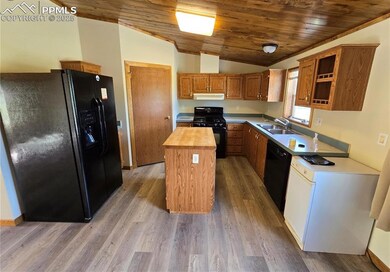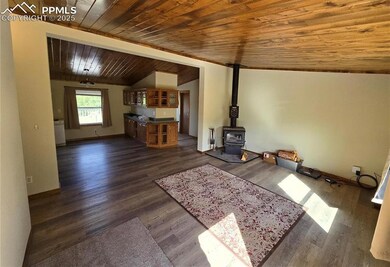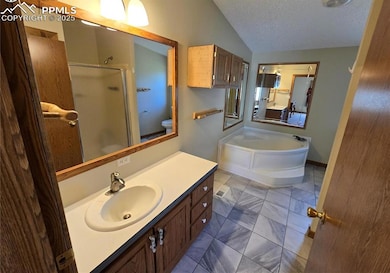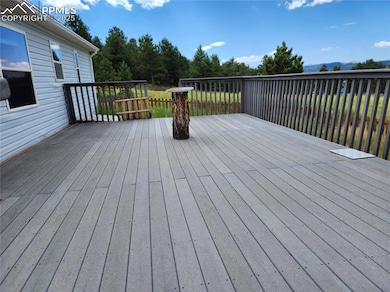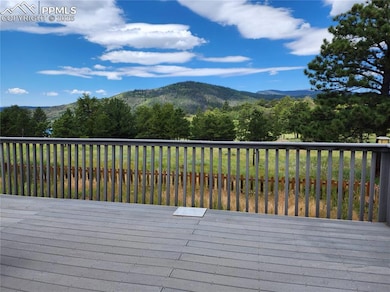985 Basswood Ln Canon City, CO 81212
Estimated payment $1,556/month
Highlights
- Barn
- Meadow
- Corner Lot
- Panoramic View
- Ranch Style House
- Great Room
About This Home
Remodeled Mountain Getaway with Panoramic Views & Animal-Ready Features on 1.33 Acres, Escape to your own private retreat! This beautifully remodeled home is nestled among mature trees and boasts stunning views in every direction. Inside, enjoy the warmth of pine ceilings and trim, a spacious living room with a cozy wood stove, and an open floor plan that flows from the dining area into a large kitchen featuring an island, pantry, and plenty of cabinet space. The primary suite offers a peaceful escape with a walk-in closet and luxurious 5-piece bath. Two additional bedrooms provide generous space, scenic views, and easy access to a second full bath, laundry room, and hallway. Step outside to a massive 16x25 deck—ideal for entertaining or soaking in the serene surroundings. There's also a fenced pet area, a drive-in storage shed, and a stable with a loafing shed and fenced pens—perfect for horses or other animals. Located just 40 minutes from Cañon City, this home offers privacy, comfort, and convenience. Recent updates include new paint, flooring, carpet, furnace, and A/C. Move-in ready and priced to sell—don’t miss out! Located just 40 minutes from Cañon City, this property offers peaceful seclusion without sacrificing convenience. Recent updates include new paint, flooring, carpet, furnace, and A/C—all that’s missing is you! Come experience mountain living at its best—schedule your showing today!
Listing Agent
Properties of Colorado Inc Brokerage Phone: 719-671-8581 Listed on: 10/31/2025
Home Details
Home Type
- Single Family
Est. Annual Taxes
- $687
Year Built
- Built in 2000
Lot Details
- 1.33 Acre Lot
- Cul-De-Sac
- Dog Run
- Property is Fully Fenced
- Corner Lot
- Sloped Lot
- Meadow
- Landscaped with Trees
Parking
- 5 Car Garage
- Gravel Driveway
Home Design
- Ranch Style House
- Shingle Roof
- Aluminum Siding
Interior Spaces
- 1,296 Sq Ft Home
- Free Standing Fireplace
- Great Room
- Panoramic Views
- Crawl Space
Kitchen
- Oven
- Plumbed For Gas In Kitchen
- Dishwasher
Flooring
- Carpet
- Ceramic Tile
Bedrooms and Bathrooms
- 3 Bedrooms
- 2 Full Bathrooms
Laundry
- Laundry Room
- Dryer
- Washer
Utilities
- Forced Air Heating and Cooling System
- Heating System Uses Wood
- Heating System Uses Propane
- Propane
- Cistern
Additional Features
- Shed
- Barn
Community Details
- Association fees include see show/agent remarks
Map
Home Values in the Area
Average Home Value in this Area
Tax History
| Year | Tax Paid | Tax Assessment Tax Assessment Total Assessment is a certain percentage of the fair market value that is determined by local assessors to be the total taxable value of land and additions on the property. | Land | Improvement |
|---|---|---|---|---|
| 2024 | $689 | $14,686 | $0 | $0 |
| 2023 | $689 | $10,466 | $0 | $0 |
| 2022 | $761 | $11,359 | $0 | $0 |
| 2021 | $757 | $11,686 | $0 | $0 |
| 2020 | $729 | $10,780 | $0 | $0 |
| 2019 | $730 | $10,780 | $0 | $0 |
| 2018 | $383 | $5,487 | $0 | $0 |
| 2017 | $355 | $5,487 | $0 | $0 |
| 2016 | $263 | $5,420 | $0 | $0 |
| 2015 | $263 | $5,420 | $0 | $0 |
| 2012 | $295 | $5,918 | $635 | $5,283 |
Property History
| Date | Event | Price | List to Sale | Price per Sq Ft | Prior Sale |
|---|---|---|---|---|---|
| 11/13/2025 11/13/25 | Price Changed | $264,000 | -8.7% | $204 / Sq Ft | |
| 06/16/2025 06/16/25 | Price Changed | $289,000 | -17.2% | $223 / Sq Ft | |
| 03/31/2025 03/31/25 | For Sale | $349,000 | +31.7% | $269 / Sq Ft | |
| 01/20/2023 01/20/23 | Sold | $265,000 | +6.0% | $204 / Sq Ft | View Prior Sale |
| 12/10/2022 12/10/22 | Pending | -- | -- | -- | |
| 11/20/2022 11/20/22 | For Sale | $250,000 | -- | $193 / Sq Ft |
Purchase History
| Date | Type | Sale Price | Title Company |
|---|---|---|---|
| Special Warranty Deed | $265,000 | -- |
Source: Pikes Peak REALTOR® Services
MLS Number: 5119063
APN: 000040005495
- 578 Basswood Ln
- 259 Basswood Ln
- 776 County Road 26
- 194 Sourwood Ln
- 39 Staghorn Ln
- 1435 Buttonwood Rd
- S Tallahassee Trail
- 430 S Tallahassee Trail
- TBD Tallahassee Trail
- Tbd Rosebush Rd
- Lot 3 Gardener Peak Ranch
- 5809 S Tallahassee Trail
- 5541 S Tallahassee Trail
- 1875 S Tallahassee Trail
- 324 Elk View Ct
- 1410 Ranch Rd
- 615 Rosebush Rd
- 0 Rosebush Rd
- 000 Rosebush Rd
- 0 Tbd S Tallahassee Trail Unit 15
