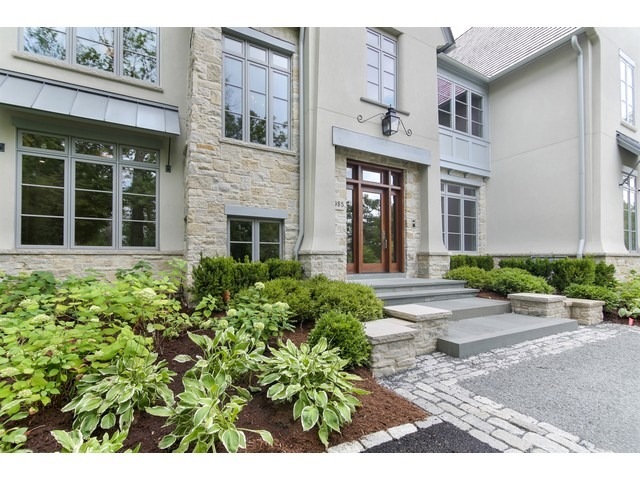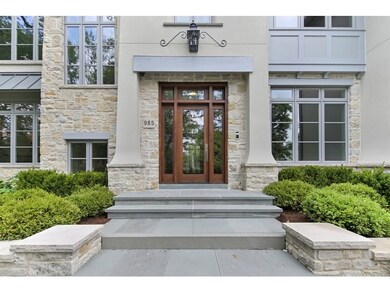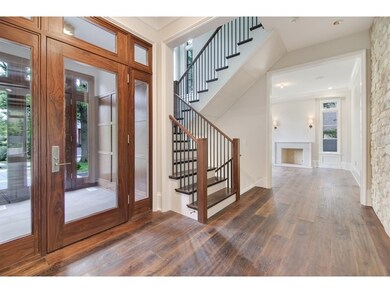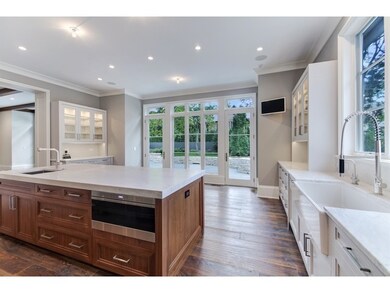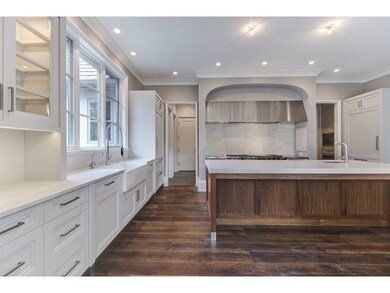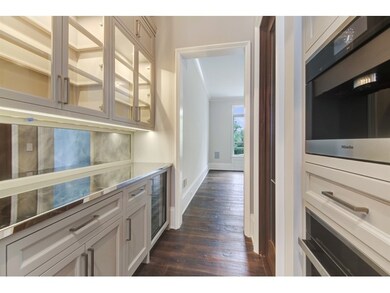
985 Bluff Rd Glencoe, IL 60022
Highlights
- Home Theater
- Great Room
- Screened Porch
- West School Rated A
- Mud Room
- Home Gym
About This Home
As of September 2016Under Contract prior to Processing. Another beautiful house from Highgate Builders. Stunning Modern English Tudor on almost half acre site, walk to town location, stone and stucco exterior, incredible millwork, gorgeous landscaping, snow melt system, outdoor Kitchen. Other properties available, please contact the listing agent.
Last Agent to Sell the Property
Berkshire Hathaway HomeServices Chicago License #475123876 Listed on: 06/03/2016

Last Buyer's Agent
Non Member
NON MEMBER
Home Details
Home Type
- Single Family
Est. Annual Taxes
- $50,719
Year Built
- 2016
Parking
- Attached Garage
- Parking Included in Price
- Garage Is Owned
Home Design
- Stone Siding
- Stucco Exterior
Interior Spaces
- Primary Bathroom is a Full Bathroom
- Bar Fridge
- Mud Room
- Great Room
- Sitting Room
- Home Theater
- Screened Porch
- Utility Room with Study Area
- Home Gym
Kitchen
- Breakfast Bar
- Walk-In Pantry
- Butlers Pantry
- Double Oven
- Microwave
- High End Refrigerator
- Bar Refrigerator
- Freezer
- Dishwasher
- Wine Cooler
- Stainless Steel Appliances
- Kitchen Island
- Disposal
Laundry
- Dryer
- Washer
Finished Basement
- Basement Fills Entire Space Under The House
- Finished Basement Bathroom
Utilities
- Central Air
- Heating System Uses Gas
- Lake Michigan Water
Ownership History
Purchase Details
Home Financials for this Owner
Home Financials are based on the most recent Mortgage that was taken out on this home.Purchase Details
Purchase Details
Home Financials for this Owner
Home Financials are based on the most recent Mortgage that was taken out on this home.Purchase Details
Purchase Details
Home Financials for this Owner
Home Financials are based on the most recent Mortgage that was taken out on this home.Similar Homes in Glencoe, IL
Home Values in the Area
Average Home Value in this Area
Purchase History
| Date | Type | Sale Price | Title Company |
|---|---|---|---|
| Interfamily Deed Transfer | -- | Attorney | |
| Interfamily Deed Transfer | -- | Attorney | |
| Deed | $3,085,000 | Chicago Title | |
| Deed | -- | None Available | |
| Warranty Deed | $550,000 | None Available |
Mortgage History
| Date | Status | Loan Amount | Loan Type |
|---|---|---|---|
| Open | $1,834,500 | New Conventional | |
| Closed | $2,250,000 | Adjustable Rate Mortgage/ARM | |
| Previous Owner | $1,486,308 | Construction | |
| Previous Owner | $550,000 | Future Advance Clause Open End Mortgage | |
| Previous Owner | $500,000 | Credit Line Revolving |
Property History
| Date | Event | Price | Change | Sq Ft Price |
|---|---|---|---|---|
| 09/01/2016 09/01/16 | Sold | $3,085,000 | 0.0% | $571 / Sq Ft |
| 06/04/2016 06/04/16 | Pending | -- | -- | -- |
| 06/03/2016 06/03/16 | For Sale | $3,085,000 | +157.1% | $571 / Sq Ft |
| 06/12/2013 06/12/13 | Sold | $1,200,000 | 0.0% | $300 / Sq Ft |
| 04/26/2013 04/26/13 | Off Market | $1,200,000 | -- | -- |
| 09/10/2012 09/10/12 | Pending | -- | -- | -- |
| 07/08/2012 07/08/12 | For Sale | $1,500,000 | -- | $375 / Sq Ft |
| 06/25/2012 06/25/12 | Pending | -- | -- | -- |
Tax History Compared to Growth
Tax History
| Year | Tax Paid | Tax Assessment Tax Assessment Total Assessment is a certain percentage of the fair market value that is determined by local assessors to be the total taxable value of land and additions on the property. | Land | Improvement |
|---|---|---|---|---|
| 2024 | $50,719 | $210,373 | $33,199 | $177,174 |
| 2023 | $52,288 | $210,373 | $33,199 | $177,174 |
| 2022 | $52,288 | $232,059 | $33,199 | $198,860 |
| 2021 | $38,690 | $138,281 | $24,899 | $113,382 |
| 2020 | $49,422 | $180,662 | $24,899 | $155,763 |
| 2019 | $60,978 | $250,000 | $24,899 | $225,101 |
| 2018 | $49,433 | $197,893 | $21,210 | $176,683 |
| 2017 | $48,040 | $197,893 | $21,210 | $176,683 |
| 2016 | $45,888 | $197,893 | $21,210 | $176,683 |
| 2015 | $25,419 | $97,052 | $17,521 | $79,531 |
| 2014 | $4,476 | $17,521 | $17,521 | $0 |
Agents Affiliated with this Home
-
Marina Jacobson

Seller's Agent in 2016
Marina Jacobson
Berkshire Hathaway HomeServices Chicago
(847) 361-5605
97 Total Sales
-
N
Buyer's Agent in 2016
Non Member
NON MEMBER
-
C
Seller's Agent in 2013
Carol Grant
Berkshire Hathaway HomeServices KoenigRubloff
-
P
Buyer's Agent in 2013
Paula Weiss
Coldwell Banker Residential
Map
Source: Midwest Real Estate Data (MRED)
MLS Number: MRD09313561
APN: 05-06-311-016-0000
- 551 Dundee Rd
- 995 Old Elm Place
- 908 Elm Place
- 396 Forest Edge Dr
- 540 Green Bay Rd
- 1125 Hohlfelder Rd
- 794 Greenwood Ave
- 1133 Mayfair Ln
- 1171 Hohlfelder Rd
- 1180 Oak Ridge Dr
- 1200 Green Bay Rd
- 759 Strawberry Hill Dr
- 693 Greenwood Ave
- 219 Lincoln Dr
- 1265 Longmeadow Ln
- 630 Vernon Ave Unit 10
- 133 Timber Ln
- 313 Hawthorn Ave Unit 313F
- 590 Green Bay Rd Unit 590
- 580 Green Bay Rd Unit 580
