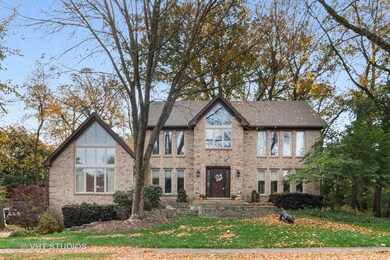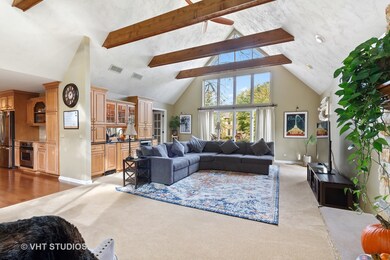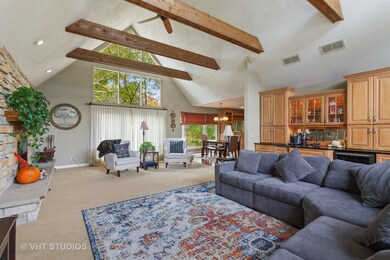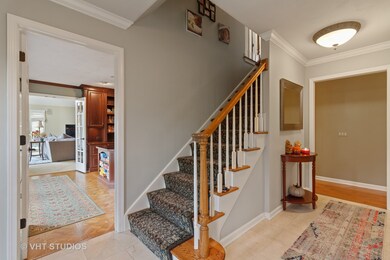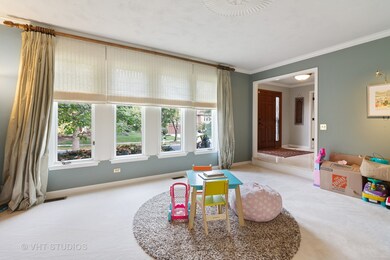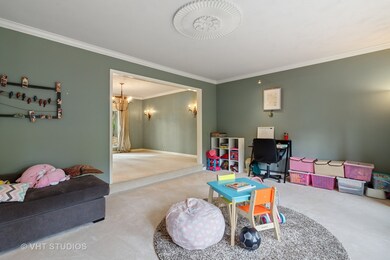
985 Chapel Ct N Glen Ellyn, IL 60137
Highlights
- Multiple Garages
- Colonial Architecture
- Recreation Room
- Westfield Elementary School Rated A
- Deck
- Vaulted Ceiling
About This Home
As of March 2021Here's the One You've Been Waiting For! This Spectacular Home is Situated On a HUGE Lot (One Third Acre) on a Tree-Lined Street in a Cozy Neighborhood! Enjoy the Open Floor Plan With Over 4100+ SF of Updated Living Space! You'll Love the Two Story Family Room W/Soaring Ceilings, Stone Fireplace & Built-In Wet Bar Complete With New Wine Fridge & Ice Machine. Masterpiece Kitchen/Breakfast Bar By Drury Design W/New Appliances. Both of You Can Work From Home in The First Floor Office Set Up with Dual Desks & Wrap Around Bookcases for Maximum Organization. Large Living & Dining Room Set up For 'At Home' Learning. First Floor Laundry Room. Four Unique Bedrooms Upstairs Including a Luxury Master Suite Which Boasts Vaulted Ceilings, Double Walk-in Closets & Classic Spa Bath. Entertaining Continues in The Finished Lower Level Where You'll Find a Man Cave/Rec Room W/Wet Bar, 5th Bedroom & Full Bath, Spacious Storage Room. Added Bonus in Basement: Television, Receiver, Surround Sound & Shelves Stay! Mudroom Leads to the 3-Bay Garage. This Incredible Yard Has Been Lovingly Manicured to Make The Most of it! Enjoy Evenings on the Two Tiered Deck W/Paver Patio & Plenty of Room For The Kids to Play! Newer Mechanicals Include Furnace, AC & Water Heater (2019), Roof (2017). Conveniently Located on A Quiet Cul-de-sac Close to 355 & 88, Train, Shopping, Restaurants & HealthTrack! Top Rated Glen Ellyn Schools Including Award Winning Glenbard South High School!
Last Agent to Sell the Property
Baird & Warner License #475123081 Listed on: 01/12/2021

Home Details
Home Type
- Single Family
Est. Annual Taxes
- $17,134
Year Built | Renovated
- 1987 | 2002
Parking
- Attached Garage
- Multiple Garages
- Garage Door Opener
- Brick Driveway
- Parking Included in Price
- Garage Is Owned
Home Design
- Colonial Architecture
- Brick Exterior Construction
- Slab Foundation
- Wood Shingle Roof
Interior Spaces
- Wet Bar
- Vaulted Ceiling
- Skylights
- Fireplace With Gas Starter
- Mud Room
- Home Office
- Recreation Room
- Storage Room
- Laundry on main level
- Wood Flooring
Kitchen
- Butlers Pantry
- Double Oven
- Kitchen Island
Bedrooms and Bathrooms
- Primary Bathroom is a Full Bathroom
- Soaking Tub
- Separate Shower
Finished Basement
- Basement Fills Entire Space Under The House
- Exterior Basement Entry
- Bedroom in Basement
- Finished Basement Bathroom
- Basement Storage
Outdoor Features
- Deck
- Patio
Utilities
- Forced Air Heating and Cooling System
- Heating System Uses Gas
- Lake Michigan Water
Additional Features
- North or South Exposure
- Cul-De-Sac
Listing and Financial Details
- Homeowner Tax Exemptions
- $7,000 Seller Concession
Ownership History
Purchase Details
Home Financials for this Owner
Home Financials are based on the most recent Mortgage that was taken out on this home.Purchase Details
Home Financials for this Owner
Home Financials are based on the most recent Mortgage that was taken out on this home.Purchase Details
Home Financials for this Owner
Home Financials are based on the most recent Mortgage that was taken out on this home.Purchase Details
Home Financials for this Owner
Home Financials are based on the most recent Mortgage that was taken out on this home.Purchase Details
Home Financials for this Owner
Home Financials are based on the most recent Mortgage that was taken out on this home.Purchase Details
Purchase Details
Home Financials for this Owner
Home Financials are based on the most recent Mortgage that was taken out on this home.Similar Homes in Glen Ellyn, IL
Home Values in the Area
Average Home Value in this Area
Purchase History
| Date | Type | Sale Price | Title Company |
|---|---|---|---|
| Warranty Deed | $707,000 | Attorneys Ttl Guaranty Fund | |
| Trustee Deed | $658,750 | Midwest Title & Appraisal Se | |
| Interfamily Deed Transfer | -- | None Available | |
| Interfamily Deed Transfer | -- | None Available | |
| Interfamily Deed Transfer | -- | -- | |
| Interfamily Deed Transfer | -- | Title Source Inc | |
| Interfamily Deed Transfer | -- | Title Source Inc | |
| Interfamily Deed Transfer | -- | Title Source Inc | |
| Interfamily Deed Transfer | -- | -- | |
| Warranty Deed | $382,500 | -- |
Mortgage History
| Date | Status | Loan Amount | Loan Type |
|---|---|---|---|
| Open | $636,300 | New Conventional | |
| Previous Owner | $592,875 | New Conventional | |
| Previous Owner | $298,000 | Stand Alone Second | |
| Previous Owner | $50,000 | Credit Line Revolving | |
| Previous Owner | $333,700 | Stand Alone Refi Refinance Of Original Loan | |
| Previous Owner | $347,000 | Purchase Money Mortgage | |
| Previous Owner | $200,000 | Credit Line Revolving | |
| Previous Owner | $285,000 | No Value Available | |
| Closed | $55,800 | No Value Available |
Property History
| Date | Event | Price | Change | Sq Ft Price |
|---|---|---|---|---|
| 03/22/2021 03/22/21 | Sold | $707,000 | -0.3% | $172 / Sq Ft |
| 02/11/2021 02/11/21 | Pending | -- | -- | -- |
| 01/21/2021 01/21/21 | For Sale | $709,000 | 0.0% | $173 / Sq Ft |
| 01/19/2021 01/19/21 | Pending | -- | -- | -- |
| 01/12/2021 01/12/21 | For Sale | $709,000 | +7.6% | $173 / Sq Ft |
| 01/12/2018 01/12/18 | Sold | $658,750 | -4.1% | $208 / Sq Ft |
| 10/26/2017 10/26/17 | Pending | -- | -- | -- |
| 08/02/2017 08/02/17 | Price Changed | $687,000 | -3.1% | $217 / Sq Ft |
| 06/06/2017 06/06/17 | For Sale | $708,900 | -- | $224 / Sq Ft |
Tax History Compared to Growth
Tax History
| Year | Tax Paid | Tax Assessment Tax Assessment Total Assessment is a certain percentage of the fair market value that is determined by local assessors to be the total taxable value of land and additions on the property. | Land | Improvement |
|---|---|---|---|---|
| 2023 | $17,134 | $231,400 | $51,800 | $179,600 |
| 2022 | $16,242 | $218,690 | $48,960 | $169,730 |
| 2021 | $15,723 | $213,500 | $47,800 | $165,700 |
| 2020 | $15,780 | $211,510 | $47,350 | $164,160 |
| 2019 | $15,398 | $205,930 | $46,100 | $159,830 |
| 2018 | $16,642 | $220,180 | $43,450 | $176,730 |
| 2017 | $16,821 | $230,700 | $41,850 | $188,850 |
| 2016 | $13,792 | $183,450 | $40,180 | $143,270 |
| 2015 | $13,754 | $175,010 | $38,330 | $136,680 |
| 2014 | $13,143 | $164,320 | $38,060 | $126,260 |
| 2013 | $12,723 | $164,810 | $38,170 | $126,640 |
Agents Affiliated with this Home
-

Seller's Agent in 2021
Cris Grayson
Baird Warner
(630) 745-0300
32 in this area
96 Total Sales
-

Buyer's Agent in 2021
Maliha Afreen
Baird Warner
1 in this area
6 Total Sales
-
A
Seller's Agent in 2018
Amy Bendigkeit
Berkshire Hathaway HomeServices KoenigRubloff
-
C
Buyer's Agent in 2018
Cheryl Voltz
Redfin Corporation
Map
Source: Midwest Real Estate Data (MRED)
MLS Number: MRD10969391
APN: 05-24-103-007
- 1S558 Sunnybrook Rd
- 21W534 Bemis Rd
- 131 Harding Ct
- 129 Harding Ct
- 2040 Downing St
- 1073 Foxworth Blvd
- 21W581 Buckingham Rd
- 2100 S Lloyd Ave
- 21W734 Buckingham Rd
- 206 Tanglewood Dr
- 716 Kingsbrook Glen
- 1188 Royal Glen Dr Unit 211
- 2S200 Valley Rd
- 140 Tanglewood Dr
- 450 Manor Hill Ln
- 217 S Park Blvd
- 221 S Park Blvd
- 1S730 Milton Ave
- 21W741 Huntington Rd
- 1311 S Finley Rd Unit 411

