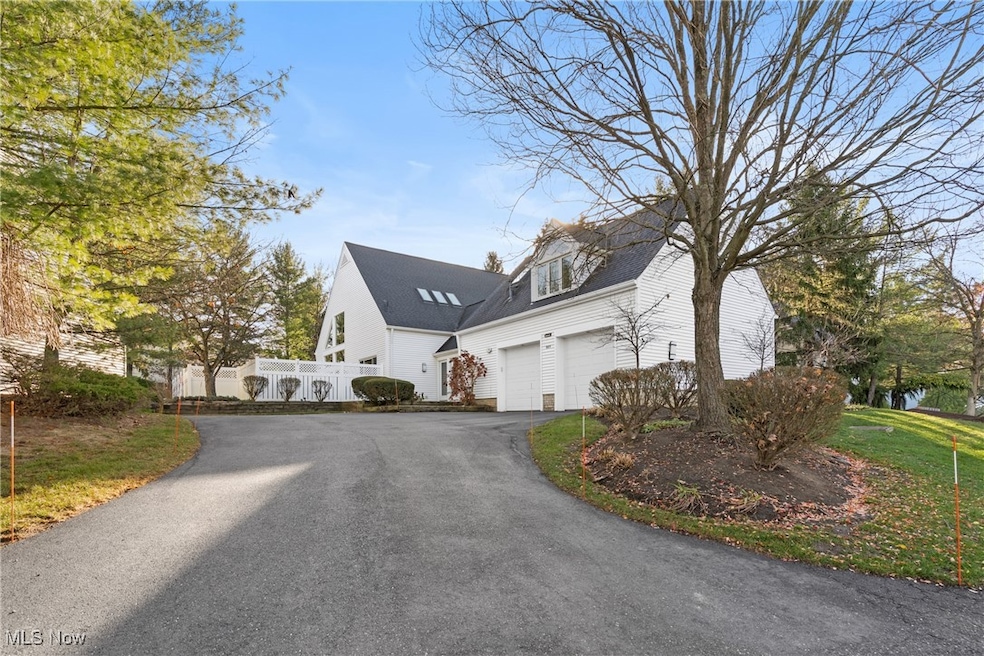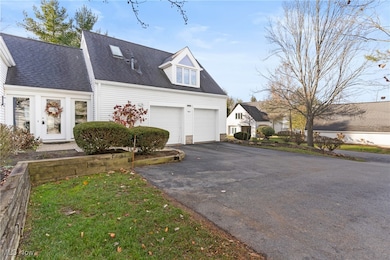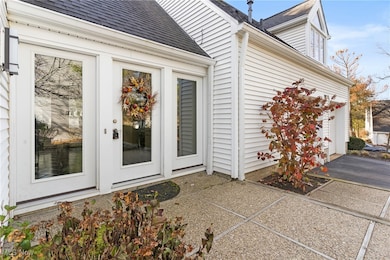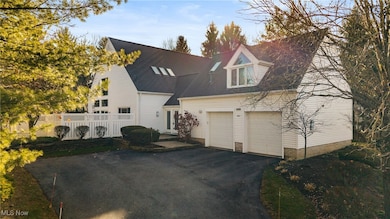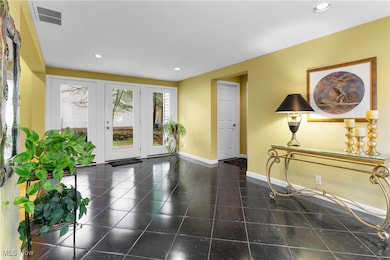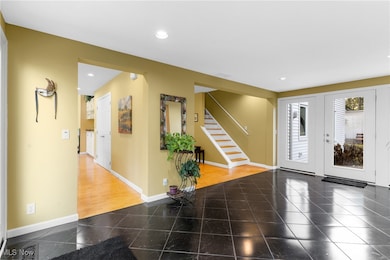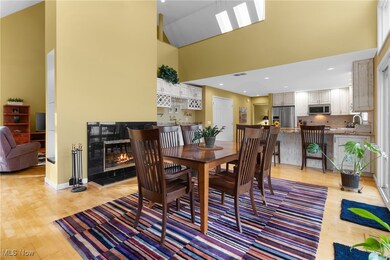985 Goldenrod Trail Unit 16K Aurora, OH 44202
Estimated payment $4,224/month
Highlights
- Contemporary Architecture
- Hydromassage or Jetted Bathtub
- Forced Air Heating and Cooling System
- Leighton Elementary School Rated A
- 2 Car Attached Garage
- Water Softener
About This Home
Welcome to 985 Goldenrod Trail - free standing condo in Walden Farms. This maticulously maintained home w/over 3,700 sq.ft. living space exhibits pride of ownership w/ample storage thoughtfully designed throughout. Large floor to ceiling windows offer an abundance of natural light thru-out creating a bright & inviting atmosphere. The layout is thoughtfully constructed with open-concept living spaces promoting both family interaction & entertaining. Entering the home you are greeted by a welcoming, generous sized foyer that sets the tone for the rest of the home & transitions seamlessly into a spacious living area. The kitchen is a culinary hub equipped w/upgraded appliances, granite countertops, abundance of lush cabinetry, bar area, center island and large pantry. The sizeable dining area opens to the kitchen & boasts a two sided - see-thru fireplace making for cozy, ambiant dining. Sliding doors from the dining area lead to a stoned patio with plenty of room for outdoor entertaining. The great room featurees high ceilings, sweeping windows & 2-sided see-thru FP. The grand first floor primary bedroom offers comfort & privacy w/a patio door leading to private deck. The glamour bath features double vanities, quartzite countertops, Jacuzzi tub & tiled shower w/modern sleek fixtures. The over-sized walk in closet includes many drawers/organizers. The second level features a large loft perfect for socializing or quiet reading/relaxing time. Two additional oversized bedrooms each with their own full baths can also be found on the the second level. Additionally, there is an abundance of storage areas. Enjoy the outdoors offering 2 patios on lush ground space with plenty of trees and magnificent blooming foliage Spring thru Fall. Gutters cleaned twice/year pest control applied twice/year are just some added conveniences this maintenance free living offers. Close to highways, shopping & restaurants. Membership available for Walden amenities.
Listing Agent
RE/MAX Above & Beyond Brokerage Email: laurieEnosremax@gmail.com, 216-570-2180 License #2006003863 Listed on: 07/14/2025

Property Details
Home Type
- Condominium
Est. Annual Taxes
- $8,108
Year Built
- Built in 1994
Lot Details
- Vinyl Fence
HOA Fees
Parking
- 2 Car Attached Garage
Home Design
- Contemporary Architecture
- Entry on the 1st floor
- Fiberglass Roof
- Asphalt Roof
- Vinyl Siding
Interior Spaces
- 3,764 Sq Ft Home
- 2-Story Property
- Double Sided Fireplace
- Wood Burning Fireplace
- See Through Fireplace
Kitchen
- Range
- Microwave
- Dishwasher
- Disposal
Bedrooms and Bathrooms
- 3 Bedrooms | 1 Main Level Bedroom
- 3.5 Bathrooms
- Hydromassage or Jetted Bathtub
Laundry
- Dryer
- Washer
Home Security
Utilities
- Forced Air Heating and Cooling System
- Heating System Uses Gas
- Water Softener
Listing and Financial Details
- Assessor Parcel Number 03-020-30-00-098-000
Community Details
Overview
- Association fees include management, ground maintenance, maintenance structure, reserve fund, snow removal
- Walden Farms Association
- Walden Subdivision
Pet Policy
- Pets Allowed
Security
- Carbon Monoxide Detectors
- Fire and Smoke Detector
Map
Home Values in the Area
Average Home Value in this Area
Tax History
| Year | Tax Paid | Tax Assessment Tax Assessment Total Assessment is a certain percentage of the fair market value that is determined by local assessors to be the total taxable value of land and additions on the property. | Land | Improvement |
|---|---|---|---|---|
| 2024 | $8,108 | $191,170 | $22,750 | $168,420 |
| 2023 | $5,925 | $117,080 | $21,000 | $96,080 |
| 2022 | $5,386 | $117,080 | $21,000 | $96,080 |
| 2021 | $5,417 | $117,080 | $21,000 | $96,080 |
| 2020 | $5,527 | $111,650 | $21,000 | $90,650 |
| 2019 | $5,555 | $111,650 | $21,000 | $90,650 |
| 2018 | $6,151 | $103,570 | $24,500 | $79,070 |
| 2017 | $6,151 | $103,570 | $24,500 | $79,070 |
| 2016 | $5,542 | $103,570 | $24,500 | $79,070 |
| 2015 | $5,699 | $103,570 | $24,500 | $79,070 |
| 2014 | $5,815 | $103,570 | $24,500 | $79,070 |
| 2013 | $5,779 | $103,570 | $24,500 | $79,070 |
Property History
| Date | Event | Price | List to Sale | Price per Sq Ft |
|---|---|---|---|---|
| 11/01/2025 11/01/25 | For Sale | $569,000 | 0.0% | $151 / Sq Ft |
| 10/31/2025 10/31/25 | Off Market | $569,000 | -- | -- |
| 09/25/2025 09/25/25 | Price Changed | $569,000 | 0.0% | $151 / Sq Ft |
| 09/25/2025 09/25/25 | For Sale | $569,000 | -0.2% | $151 / Sq Ft |
| 09/22/2025 09/22/25 | Off Market | $570,000 | -- | -- |
| 09/08/2025 09/08/25 | Price Changed | $570,000 | -1.7% | $151 / Sq Ft |
| 07/29/2025 07/29/25 | Price Changed | $580,000 | -2.5% | $154 / Sq Ft |
| 07/14/2025 07/14/25 | For Sale | $595,000 | -- | $158 / Sq Ft |
Purchase History
| Date | Type | Sale Price | Title Company |
|---|---|---|---|
| Interfamily Deed Transfer | -- | None Available | |
| Warranty Deed | $335,000 | Equity Land Title Agency Inc | |
| Deed | $280,000 | -- |
Mortgage History
| Date | Status | Loan Amount | Loan Type |
|---|---|---|---|
| Closed | $115,000 | Purchase Money Mortgage | |
| Previous Owner | $224,000 | Balloon |
Source: MLS Now
MLS Number: 5138223
APN: 03-020-30-00-098-000
- 334 Rainbows End
- 415 Normandy Ct
- 221 Greenbriar Dr
- 126 Greenbriar Dr
- 824 S Chillicothe Rd Unit 11
- 69 E Mennonite Rd
- 270 Parkview Dr
- 78 Chelmsford Dr
- 624 Russet Woods Ct
- 711 Cross Creek Oval
- 504-9 Concord Downs Cir Unit 9
- 702-22 Fairington Dr
- 682 Arbor Way
- 350 Aspen Ct
- 635 Prestige Woods Blvd
- 179 Fox Run Trail
- 540 Bent Creek Oval
- 461 Ravine Dr Unit 2
- 10100 N Delmonte Blvd
- 769 Holborn Rd
- 833 Frost Rd
- 815 Frost Rd
- 725 Bridgeport Ave
- 630 Countrywood Trail
- 558 Frost Rd
- 226 Barrington Place W
- 300 N Bissell Rd
- 9250 Shady Lake Dr
- 1482 Russell Dr
- 9121 Ranch Rd
- 9001 Portage Pointe Dr
- 1738 Oh-303
- 10092 Hideaway Cove
- 1015 Moneta Ave
- 10251 Spinnaker Run
- 7340 Ferris St
- 3275 Glenbrook Dr
- 3148 Aspen Ln
- 3092 Kendal Ln
- 7912 Wildel Dr
