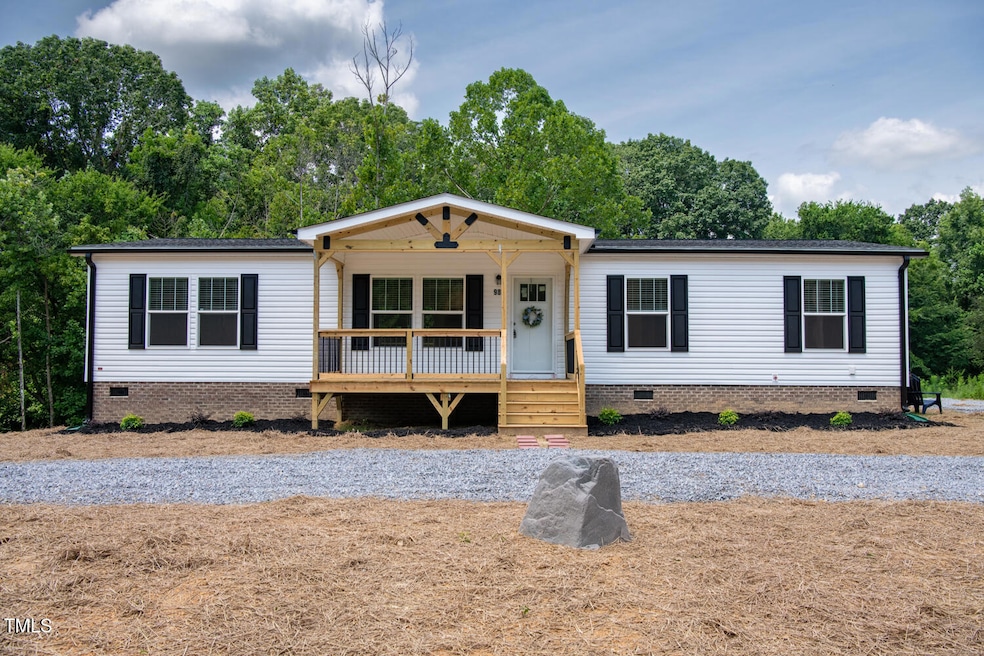
PENDING
NEW CONSTRUCTION
985 John Oakley Rd Prospect Hill, NC 27314
Estimated payment $1,477/month
Total Views
397
3
Beds
2
Baths
1,492
Sq Ft
$180
Price per Sq Ft
Highlights
- New Construction
- Cooling Available
- Central Heating
- No HOA
- Living Room
- Dining Room
About This Home
**Seller Credit of up to $8,0000** New construction manufactured home on a big 2.38 acres of land! This split-bedroom floorplan features an open floor plan, a large utility/mudroom, and a fantastic primary bathroom, complete with a large walk in tile shower. Schedule your tour today! Use local preferred Lender Noemi Rodriguez with Victorian Finance for an additional $1,750 in lender credits! Feel free to call her at 786-246-7741. You can see this home in a virtual tour here:
Property Details
Home Type
- Manufactured Home
Year Built
- Built in 2025 | New Construction
Lot Details
- 2.38 Acre Lot
- Lot Dimensions are 368.03x424.95x214332x301.01
Home Design
- Home is estimated to be completed on 6/19/25
- Brick Foundation
- Frame Construction
- Shingle Roof
- Vinyl Siding
Interior Spaces
- 1,492 Sq Ft Home
- 1-Story Property
- Living Room
- Dining Room
- Basement
- Crawl Space
Flooring
- Carpet
- Vinyl
Bedrooms and Bathrooms
- 3 Bedrooms
- 2 Full Bathrooms
Schools
- South Elementary School
- L Dillard Middle School
- Yancy High School
Mobile Home
- Manufactured Home
Utilities
- Cooling Available
- Central Heating
- Heat Pump System
- Well
- Septic Tank
Community Details
- No Home Owners Association
- Built by CMH Homes Inc
Listing and Financial Details
- Assessor Parcel Number 0116 082
Map
Create a Home Valuation Report for This Property
The Home Valuation Report is an in-depth analysis detailing your home's value as well as a comparison with similar homes in the area
Home Values in the Area
Average Home Value in this Area
Tax History
| Year | Tax Paid | Tax Assessment Tax Assessment Total Assessment is a certain percentage of the fair market value that is determined by local assessors to be the total taxable value of land and additions on the property. | Land | Improvement |
|---|---|---|---|---|
| 2024 | $146 | $23,623 | $23,623 | $0 |
| 2023 | $147 | $19,034 | $19,034 | $0 |
| 2022 | $147 | $19,034 | $19,034 | $0 |
| 2021 | $147 | $19,034 | $19,034 | $0 |
| 2020 | $147 | $19,034 | $19,034 | $0 |
| 2019 | $147 | $19,034 | $19,034 | $0 |
| 2018 | $142 | $0 | $0 | $0 |
| 2017 | $142 | $0 | $0 | $0 |
| 2016 | $129 | $0 | $0 | $0 |
| 2015 | -- | $0 | $0 | $0 |
| 2014 | -- | $0 | $0 | $0 |
Source: Public Records
Property History
| Date | Event | Price | Change | Sq Ft Price |
|---|---|---|---|---|
| 07/24/2025 07/24/25 | Pending | -- | -- | -- |
| 07/24/2025 07/24/25 | For Sale | $268,900 | +437.8% | $180 / Sq Ft |
| 03/13/2025 03/13/25 | Sold | $50,000 | -9.1% | -- |
| 02/05/2025 02/05/25 | Pending | -- | -- | -- |
| 02/29/2024 02/29/24 | Price Changed | $55,000 | -21.4% | -- |
| 02/18/2024 02/18/24 | For Sale | $70,000 | 0.0% | -- |
| 12/16/2023 12/16/23 | Off Market | $70,000 | -- | -- |
| 08/02/2023 08/02/23 | For Sale | $70,000 | -- | -- |
Source: Doorify MLS
Purchase History
| Date | Type | Sale Price | Title Company |
|---|---|---|---|
| Warranty Deed | $50,000 | None Listed On Document | |
| Warranty Deed | $12,500 | None Available | |
| Warranty Deed | $140,000 | -- | |
| Warranty Deed | $27,000 | -- | |
| Warranty Deed | $18,000 | -- |
Source: Public Records
Mortgage History
| Date | Status | Loan Amount | Loan Type |
|---|---|---|---|
| Previous Owner | $112,000 | Future Advance Clause Open End Mortgage | |
| Previous Owner | $22,900 | Future Advance Clause Open End Mortgage | |
| Previous Owner | $127,925 | Purchase Money Mortgage |
Source: Public Records
Similar Home in the area
Source: Doorify MLS
MLS Number: 10111531
APN: 0116.00.00.0082.0000
Nearby Homes
- 666 Solomon Rd
- 58 Lakefront Ridge Rd
- 6890 Nc Highway 86 S
- 6890 N Carolina 86
- 6154 Nc Highway 86 S
- 14974 Highway 86
- 13469 N Carolina 86
- 00 Corbett Ridge Rd
- 5760 Hesters Store Rd
- 5760 Hester Store Rd
- 0 Newton Pleasant Loop Rd
- Lot 5 Mudlee Dr
- 0 Mudlee Dr Unit 1186264
- 0 Mudlee Dr Unit 10106869
- 14974 Nc Highway 86 S
- 12088 Burlington Rd
- 00 Highway 86
- 0 Claibornes Rd
- 0 Oscar Gammon Rd
- 8737 Allison Rd






