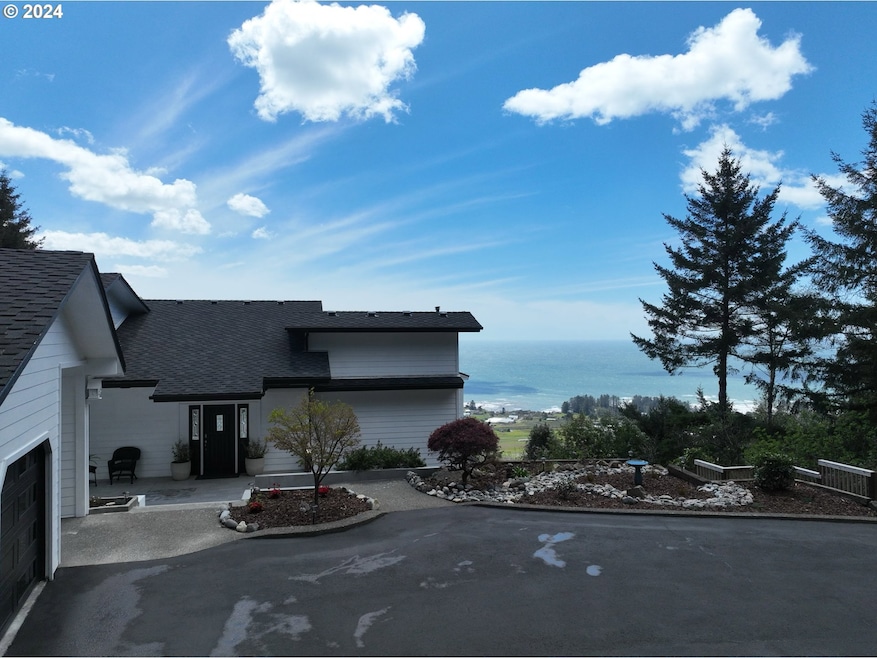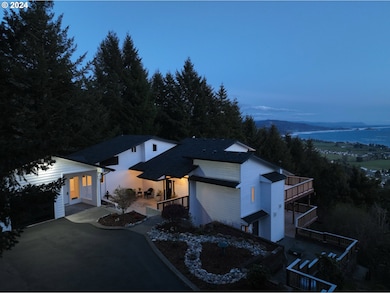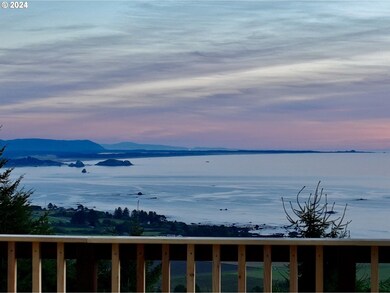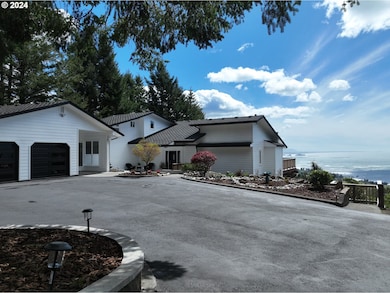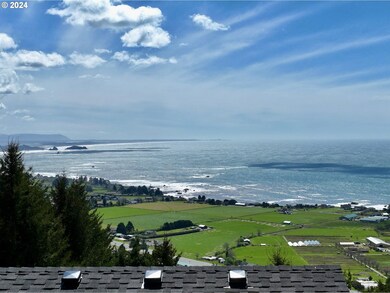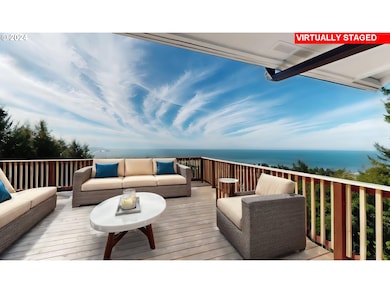A recent appraisal of $1.4 million! NEWLY RESTORED Oceanview Luxury Home has tremendous, unobstructed vista views! Escape to your secluded coastal retreat in this spectacular oceanview estate. This gorgeous, recently restored 4-bedroom, 3.5-bathroom, 4146 SQ FT home is on 5.40 private secluded acres, offering breathtaking panoramas and refined living just 5 minutes away from downtown, with a rural feeling. As you enter, you'll be instantly captivated by the expansive open-concept living space, where soaring ceilings and tall windows frame mesmerizing ocean vistas—impeccably Updated with Top-Tier Finishes. The heart of this home is undoubtedly its two stunning kitchens. The main kitchen boasts luxurious quartzite slab countertops, brand-new high-end Kitchen-Aid stainless steel appliances, and luxury vinyl plank flooring, ideal for entertaining or savoring a meal. The guest quarters kitchen features beautiful granite countertops, SS appliances, and new exterior and interior paint—RV and boat parking. Retreat to the luxurious primary suite, completely transformed with a spa-inspired ensuite. Here, you'll find a dual vanity, a deep soaking tub, a walk-in shower, and a vast walk-in closet with custom wood built-ins. An airy new bonus room provides the perfect flex space for a private den, a home office, another walk-in closet, or a decadent dressing room. Experience the ease of living in this move-in-ready home, designed to handle your household needs effortlessly. With two laundry rooms, one on each level, you'll never have to worry about laundry piling up. Indulge in the included tall wine cooler, adding a touch of sophistication with its multi-colored lighting. The newly sealed driveway and fresh landscaping create a pristine welcome to your coastal paradise. A Rare Sought-After Location. This home has thoughtful upgrades, including a NEW 50-year composition roof and a new heat pump. Ask to see the 3D Tour!

