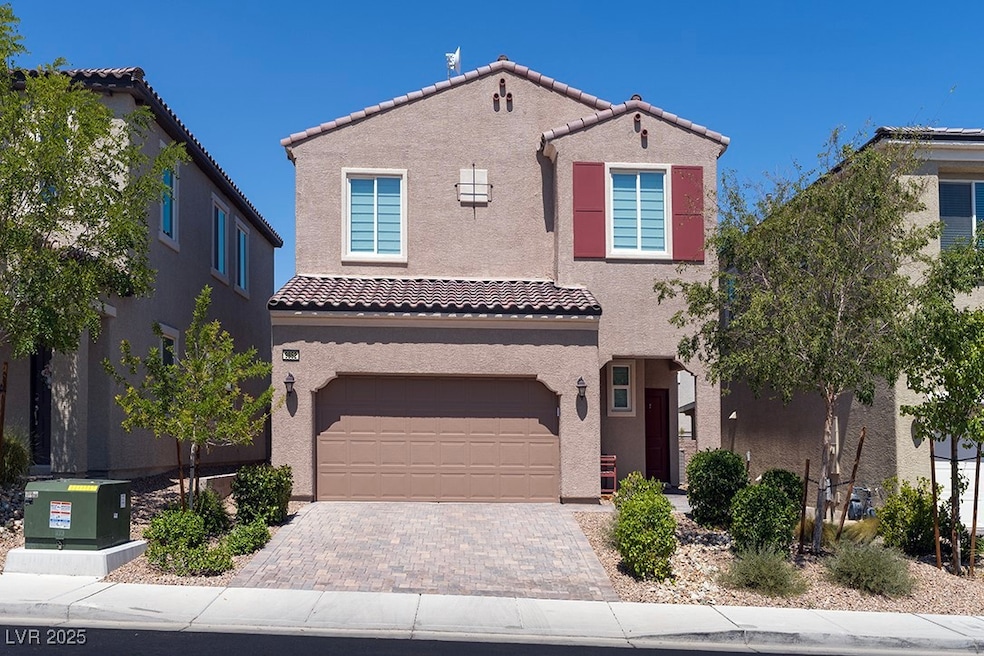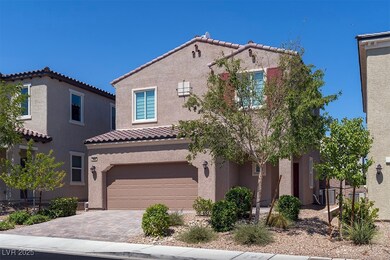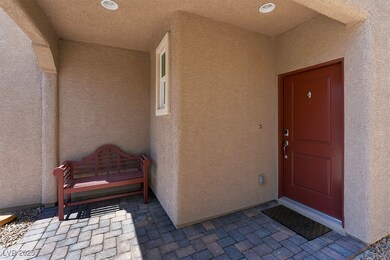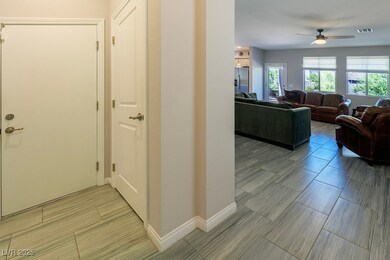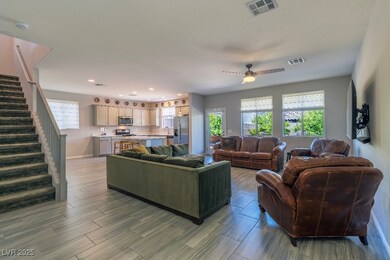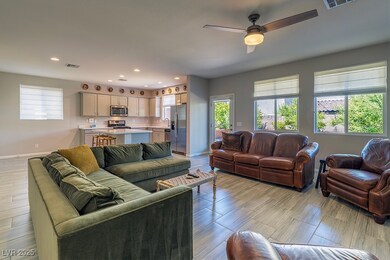9852 Fisher Bay Ct Las Vegas, NV 89178
Estimated payment $2,848/month
Highlights
- Walk-In Pantry
- Double Pane Windows
- Desert Landscape
- 2 Car Attached Garage
- Cooling System Powered By Gas
- Central Heating and Cooling System
About This Home
Beautiful Southwest Gem-Move-In Ready! Welcome to this stunning 1,746 sq ft home that's been thoughtfully upgraded and is ready for its new owners to fall love! Tucked away in a quiet neighborhood in the Southwest- minutes from shopping, dinning, and freeway access- this home offers the perfect blend of comfort and convenience. Featuring 3 spacious bedrooms and 2.5 bath, with open concept living. The oversized primary suite is a true retreat, boasting a spacious ensuite with a walk-in shower, dual vanities, and a generous walk-in closet. Kitchen features stainless steel appliances, large quartz island and oversized walk-in pantry for all your storage needs. Step outside to a fully landscaped backyard with covered patio. Home also includes a whole-home Kinetico water treatment system. Don't miss the chance to make this beautiful home yours!
Listing Agent
Signature Real Estate Group Brokerage Phone: (702) 501-5750 License #S.0181291 Listed on: 09/01/2025

Home Details
Home Type
- Single Family
Est. Annual Taxes
- $3,939
Year Built
- Built in 2020
Lot Details
- 3,920 Sq Ft Lot
- South Facing Home
- Back Yard Fenced
- Block Wall Fence
- Desert Landscape
HOA Fees
- $43 Monthly HOA Fees
Parking
- 2 Car Attached Garage
Home Design
- Tile Roof
Interior Spaces
- 1,746 Sq Ft Home
- 2-Story Property
- Ceiling Fan
- Double Pane Windows
- Blinds
Kitchen
- Walk-In Pantry
- Gas Range
- Disposal
Flooring
- Carpet
- Laminate
Bedrooms and Bathrooms
- 3 Bedrooms
Laundry
- Laundry on upper level
- Dryer
- Washer
Eco-Friendly Details
- Energy-Efficient Windows
Schools
- Thompson Elementary School
- Gunderson Middle School
- Sierra Vista High School
Utilities
- Cooling System Powered By Gas
- Central Heating and Cooling System
- Heating System Uses Gas
- Underground Utilities
Community Details
- Association fees include management
- Grandview Association, Phone Number (702) 737-8580
- Blue Diamond West Subdivision
- The community has rules related to covenants, conditions, and restrictions
Map
Home Values in the Area
Average Home Value in this Area
Tax History
| Year | Tax Paid | Tax Assessment Tax Assessment Total Assessment is a certain percentage of the fair market value that is determined by local assessors to be the total taxable value of land and additions on the property. | Land | Improvement |
|---|---|---|---|---|
| 2025 | $3,939 | $141,778 | $40,250 | $101,528 |
| 2024 | $3,648 | $141,778 | $40,250 | $101,528 |
| 2023 | $3,128 | $129,485 | $35,000 | $94,485 |
| 2022 | $3,378 | $115,707 | $29,750 | $85,957 |
| 2021 | $3,128 | $106,538 | $29,400 | $77,138 |
| 2020 | $3,177 | $26,460 | $26,460 | $0 |
| 2019 | $577 | $19,600 | $19,600 | $0 |
Property History
| Date | Event | Price | List to Sale | Price per Sq Ft |
|---|---|---|---|---|
| 09/29/2025 09/29/25 | Price Changed | $469,000 | -2.3% | $269 / Sq Ft |
| 09/01/2025 09/01/25 | For Sale | $480,000 | -- | $275 / Sq Ft |
Purchase History
| Date | Type | Sale Price | Title Company |
|---|---|---|---|
| Bargain Sale Deed | $335,505 | Parkway Title Llc Neva |
Mortgage History
| Date | Status | Loan Amount | Loan Type |
|---|---|---|---|
| Open | $268,404 | FHA |
Source: Las Vegas REALTORS®
MLS Number: 2714422
APN: 176-19-210-039
- 9831 W Oleta Ave
- 9348 Wildcat Peak St
- 9193 Theodore Ct
- 9858 W Meranto Ave
- 9174 Rolling Sky Dr
- 9941 Cluny Ave
- 9959 Cluny Ave
- 9815 Meranto Ave
- 9815 W Meranto Ave
- 9184 S Conquistador St
- 9935 Meranto Ave
- 9935 W Meranto Ave
- 9941 Meranto Ave
- 9886 Belikove Manor Ave
- Sage Plan at Stonehaven and Arborbrook
- Birch Plan at Stonehaven and Arborbrook
- 9812 Blazek Bluff Ave
- 9873 Angel Valley Dr
- 9927 Angel Valley Dr
- 9956 Blazek Bluff Ave
- 9260 S Park St
- 9733 Cluny Ave
- 10191 W Oleta Ave
- 9156 Liberty Cap Ct
- 9150 Liberty Cap Ct
- 10144 W Oleta Ave
- 9614 Vega Carpio Ave
- 9121 Liberty Cap Ct
- 10147 W Meranto Ave
- 9446 Venus Point Ct
- 9445 S Fort Apache Rd
- 9458 Ave
- 9473 Alma Ridge Ave
- 9420 Titania Dawn St
- 9689 S Conquistador St
- 9434 Fort Concho St
- 9681 Eamont River St
- 9342 Autumn View Ave
- 9352 Roping Cowboy Ave
- 9309 Roping Cowboy Ave
