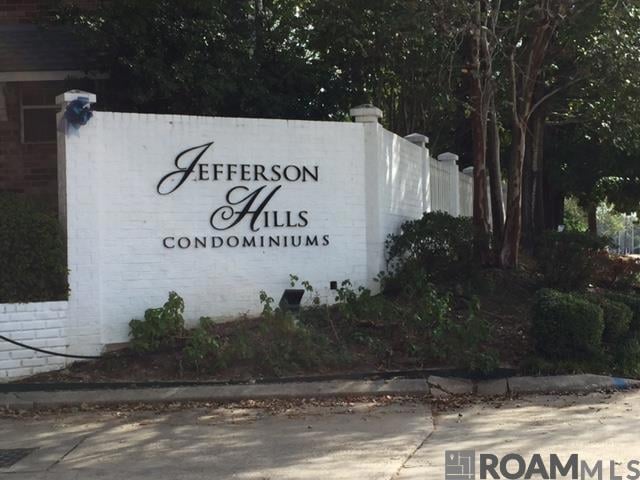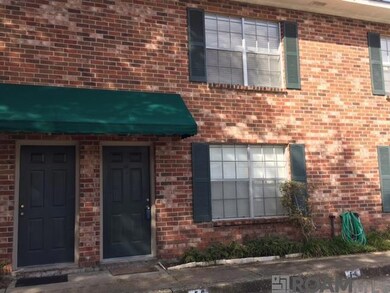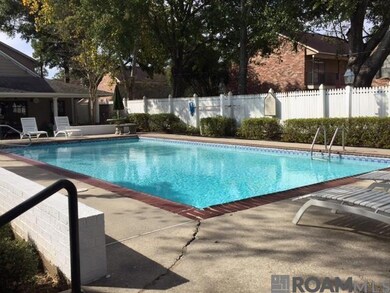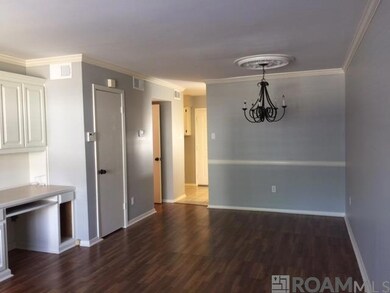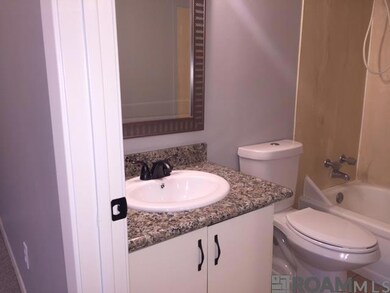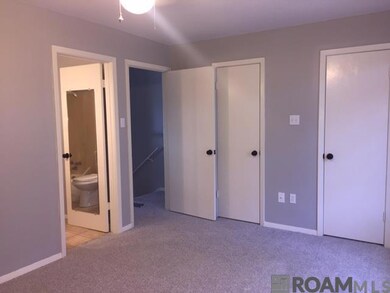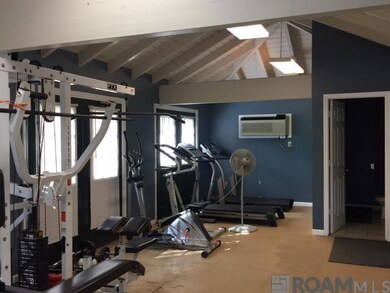9853 Jefferson Hwy Unit F-6 Baton Rouge, LA 70809
Airline/Jefferson Neighborhood
2
Beds
2.5
Baths
1,146
Sq Ft
1980
Built
Highlights
- In Ground Pool
- Crown Molding
- Cooling Available
- Built-In Features
- Walk-In Closet
- Open Patio
About This Home
Renovated condo in the Jefferson Hills Complex. Great location to I-10, I-12, Airline Hwy., Bluebonnet Blvd and Essen. Close to all hospitals, shopping, and restaurants. Unit contains 2 bedrooms with 2 private baths upstairs and living, kitchen, dining and half bath downstairs-Townhome style. Two assigned parking spaces are at your front door. There is drop stair in the upstairs hallway to the floored attic for all your storage needs. There is a washer and dryer connection off the kitchen area. No smoking tenants please. Sewer/Water/Trash fees included in rent amount
Condo Details
Home Type
- Condominium
Est. Annual Taxes
- $1,543
Year Built
- Built in 1980
Lot Details
- Property is Fully Fenced
- Privacy Fence
- Wood Fence
- Landscaped
Home Design
- Brick Exterior Construction
Interior Spaces
- 1,146 Sq Ft Home
- 2-Story Property
- Built-In Features
- Crown Molding
- Ceiling Fan
- Window Treatments
- Attic Access Panel
- Washer and Dryer Hookup
Kitchen
- Oven or Range
- Electric Cooktop
- Dishwasher
- Disposal
Flooring
- Carpet
- Ceramic Tile
Bedrooms and Bathrooms
- 2 Bedrooms
- Walk-In Closet
Home Security
Parking
- 2 Parking Spaces
- Assigned Parking
Outdoor Features
- In Ground Pool
- Open Patio
- Exterior Lighting
Utilities
- Cooling Available
Community Details
Pet Policy
- Pets Allowed
Additional Features
- Jefferson Hills Condos Subdivision
- Fire and Smoke Detector
Map
Source: Greater Baton Rouge Association of REALTORS®
MLS Number: 2025021466
APN: 01397354
Nearby Homes
- 9853 Jefferson Hwy Unit F27
- 9853 Jefferson Hwy Unit F19
- 9851 Jefferson Hwy Unit H28
- 9851 Jefferson Hwy Unit H26
- 4154 Jefferson Woods Dr
- 4162 Jefferson Woods Dr
- 9855 Jefferson Hwy Unit W21
- 9855 Jefferson Hwy Unit 9
- 9855 Jefferson Hwy Unit W6
- 4151 Jefferson Woods Dr
- 10153 Jefferson Hwy Unit 57
- 10113 Jefferson Hwy Unit B
- 10065 Jefferson Hwy
- 10062 Jefferson Hwy Unit D
- 10064 Jefferson Hwy Unit D
- 10064 Jefferson Hwy Unit B
- 10066 Jefferson Hwy Unit A
- 9506 Jefferson Hwy Unit 11
- 4322 Debellevue Dr
- 10304 W Winston Ave Unit 6
- 9853 Jefferson Hwy Unit F27
- 9771 Jefferson Hwy
- 4332 Rue de Belle Maison
- 4153 Jefferson Woods Dr
- 3445 Bluebonnet Blvd
- 10049 Jefferson Hwy
- 10064 Jefferson Hwy Unit B
- 9506 Jefferson Hwy Unit 6
- 9506 Jefferson Hwy Unit 19
- 10318 Celtic Dr
- 10300 W Winston Ave Unit 6
- 10296 W Winston Ave Unit 8
- 9309 Artist Ct
- 10390 Jefferson Hwy
- 10286 W Winston Ave Unit 7
- 10280 W Winston Ave Unit 11
- 11011 Cal Rd Unit 34
- 11011 Cal Rd Unit 48
- 11011 Cal Rd Unit 88
- 11011 Cal Rd Unit 92
