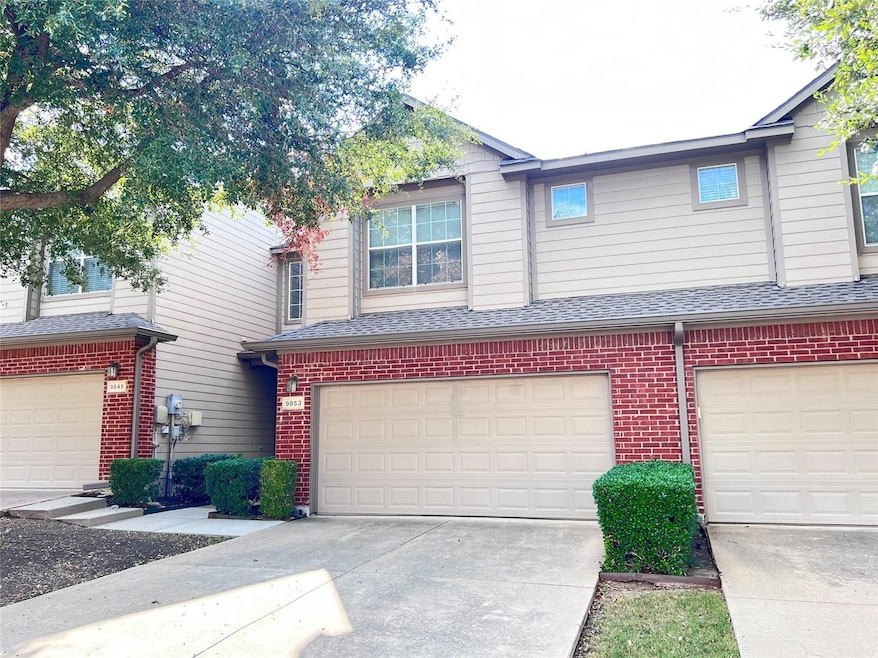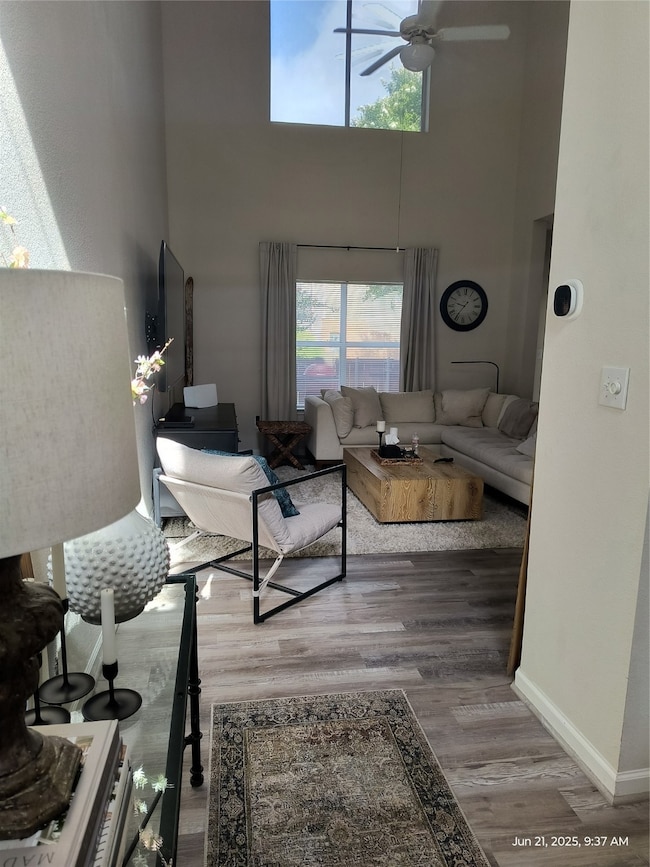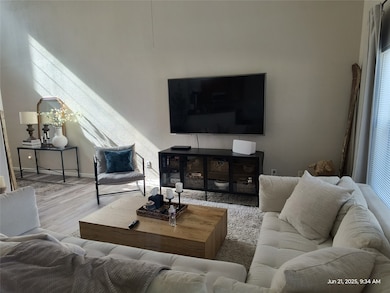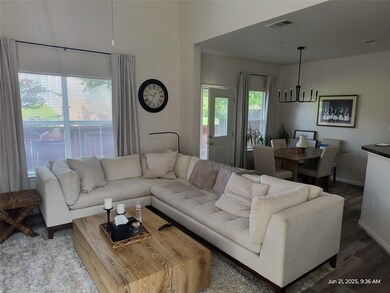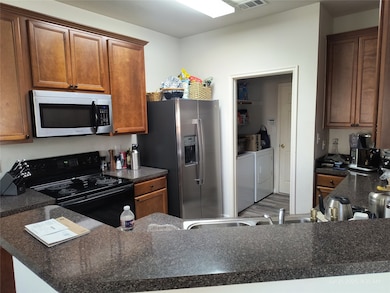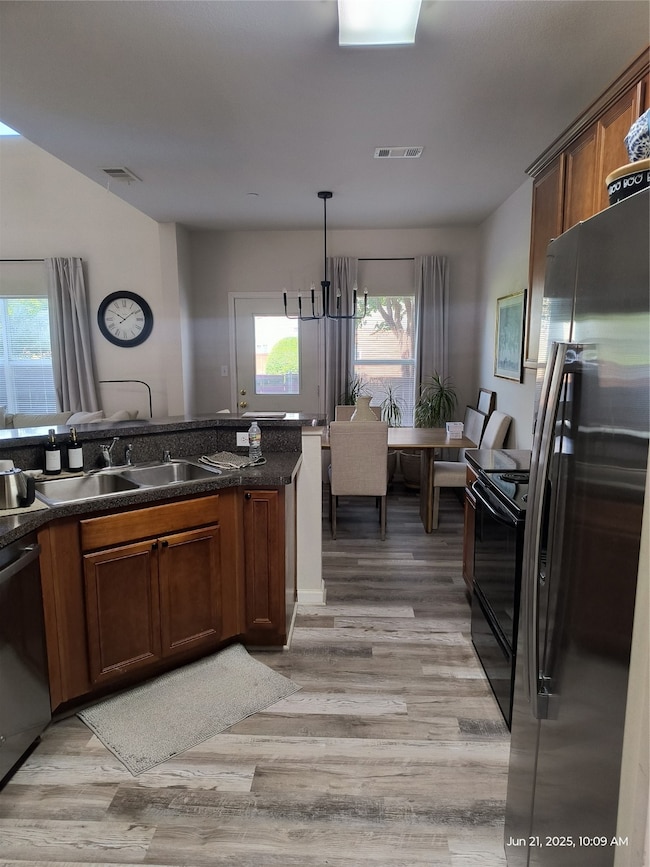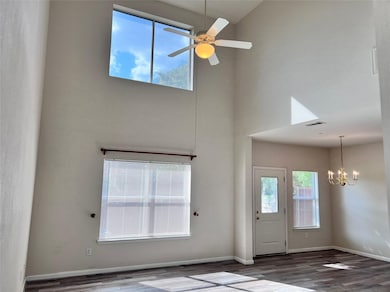9853 Wilkins Way Plano, TX 75025
Ridgeview NeighborhoodHighlights
- Granite Countertops
- 2 Car Attached Garage
- Chandelier
- Taylor Elementary School Rated A
- Walk-In Closet
- Luxury Vinyl Plank Tile Flooring
About This Home
Functional 2-bedrooms with an office, nestled in North Plano. Newly installed French Door Refrigerator with an Ice Maker with Water Filtration & Dispenser. Updated water heater, HVAC system and Dishwasher. Open spacious design with high ceiling that allows plenty of natural lights to fill the room. Split bedroom design with a small enclosed room on the second floor that can be used as an office or study or used as a storage. Second bedroom overlook the beautiful and tranquil green field. Functional kitchen with everything you need, lots of cabinets for storage and counter spaces for cooking and entertaining. Simple backyard with a direct access to the common area, great for exercising, dog walking or just relaxing. Full size washer and dryer will fit in the utility room. Front yard maintenance is covered by the HOA, walking distance to the community pool. Pets are accepted on a case by case and please see private remarks for application submission. Property is currently Tenant Occupied and will be available by December 1st, 2025.
Listing Agent
Century 21 Mike Bowman, Inc. Brokerage Phone: 817-354-7653 License #0676010 Listed on: 11/05/2025

Townhouse Details
Home Type
- Townhome
Est. Annual Taxes
- $5,275
Year Built
- Built in 2003
Parking
- 2 Car Attached Garage
- Driveway
Home Design
- Brick Exterior Construction
- Slab Foundation
- Frame Construction
- Composition Roof
- Wood Siding
Interior Spaces
- 1,330 Sq Ft Home
- 2-Story Property
- Ceiling Fan
- Chandelier
- Decorative Lighting
Kitchen
- Electric Range
- Microwave
- Dishwasher
- Granite Countertops
Flooring
- Carpet
- Luxury Vinyl Plank Tile
Bedrooms and Bathrooms
- 2 Bedrooms
- Walk-In Closet
Schools
- Taylor Elementary School
- Liberty High School
Utilities
- Central Heating and Cooling System
- High Speed Internet
- Cable TV Available
Additional Features
- ENERGY STAR Qualified Equipment
- 2,614 Sq Ft Lot
Listing and Financial Details
- Residential Lease
- Property Available on 12/1/24
- Tenant pays for all utilities, cable TV, electricity, insurance, sewer, water
- 12 Month Lease Term
- Legal Lot and Block 18 / C
- Assessor Parcel Number R805400C01801
Community Details
Overview
- Association fees include all facilities, ground maintenance
- Pasquinellis Association
- Pasquinellis Westbrook At Ridgeview Ph 1 Subdivision
Pet Policy
- Limit on the number of pets
- Pet Size Limit
- Pet Deposit $500
- Breed Restrictions
Map
Source: North Texas Real Estate Information Systems (NTREIS)
MLS Number: 21105548
APN: R-8054-00C-0180-1
- 9905 Rockwall Rd
- 9825 Kaufman Place
- 9741 Indian Canyon Dr
- 3024 Glen Meadow Dr
- 9732 Indian Canyon Dr
- 3029 Rolling Meadow Dr
- 10025 Dryden Ln
- 10028 Dryden Ln
- 10033 Monastery Dr
- 9713 Beck Dr
- 3405 Flat Creek Dr
- 9932 Spire Ln
- 9513 Tiger Dr
- 2836 Fordham Rd
- 2916 Woods Dr
- 2821 Fordham Rd
- 9700 Congressional Dr
- 3313 Shady Valley Rd
- 9824 Derwent Dr
- 9305 Anns Way
- 9849 Wilkins Way
- 9845 Rockwall Rd
- 3133 Judge Holland Ln
- 3100 Tarrant Ln
- 3277 Judge Holland Ln
- 3016 Glen Meadow Dr
- 9732 Indian Canyon Dr
- 9824 Cambria Ct
- 3312 Paradise Valley Dr
- 3408 Porter Creek Dr
- 3500 Flat Creek Dr
- 10200 Independence Pkwy
- 2901 Ridgeview Dr
- 9417 Katrina Path
- 9701 Lightcatcher Dr
- 9704 Congressional Dr
- 2808 Mott St
- 2928 Hagen Dr
- 3316 Shady Valley Rd
- 3529 Brewster Dr
