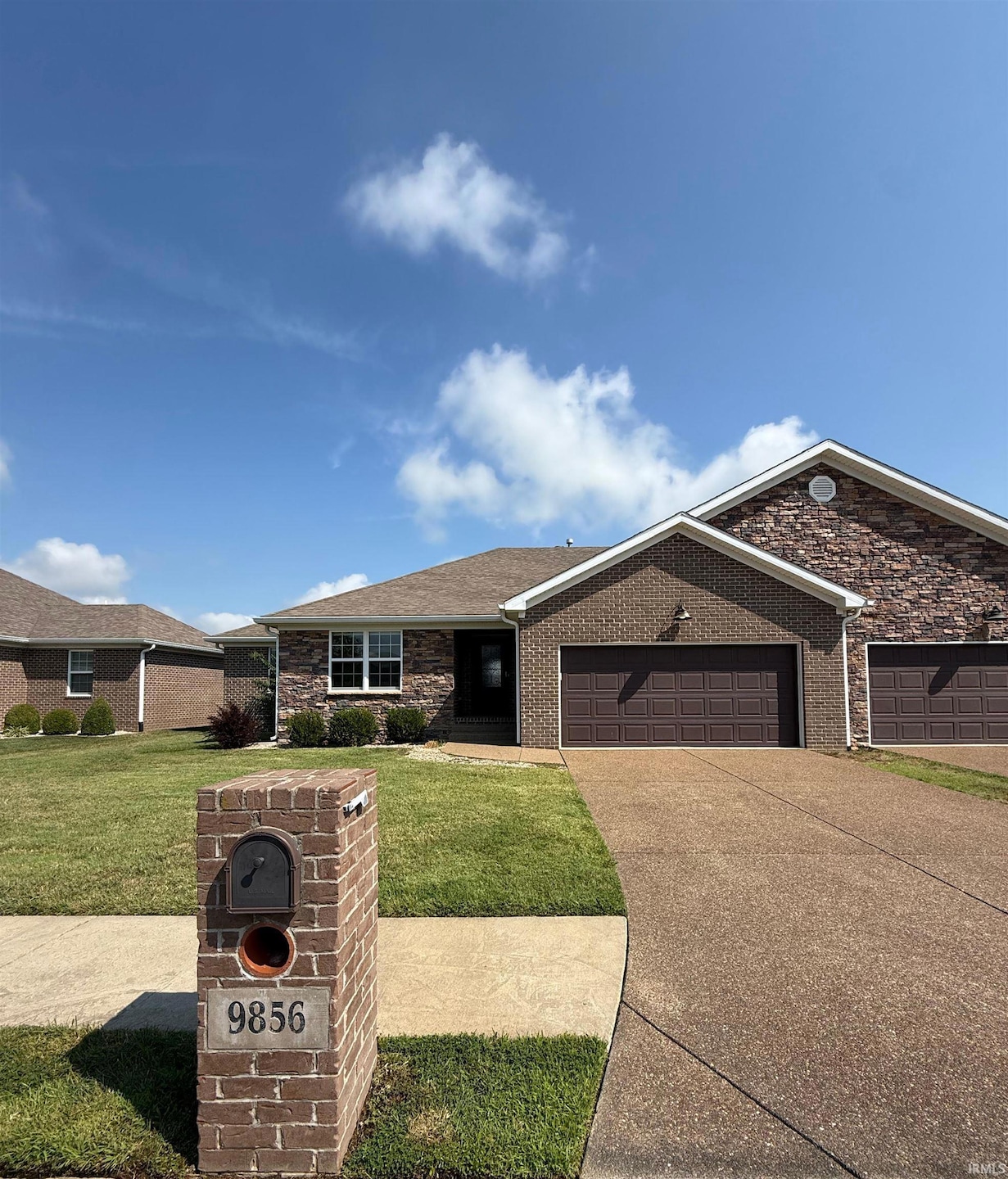
9856 Arbor Lake Dr Newburgh, IN 47630
Estimated payment $1,908/month
Highlights
- Access To Lake
- Waterfront
- Cathedral Ceiling
- John H. Castle Elementary School Rated A-
- Lake, Pond or Stream
- Corner Lot
About This Home
This beautiful townhome is perfectly situated in the sought-after Arbor Pointe subdivision, conveniently located along the Warrick County Wellness Trail. The home features a spacious great room with an open dining area and a breakfast-bar kitchen—ideal for both daily living and entertaining. The kitchen is equipped with soft-close maple cabinets, range/ oven, dishwasher, microwave, disposal, and water purifier. Enjoy the convenience of a large laundry room with a pantry closet, and direct access to the attached two-car garage. The master suite offers a private full bath and a large lighted walk-in closet. The split-bedroom floor plan provides added privacy, with two additional bedrooms and a second full bath located off the hallway. Other highlights include generous closet space throughout, a covered back porch with an open patio, and peaceful views of the subdivision lakes. Part of the Arbor Lake Drive Townhouse HOA, this home enjoys a well-maintained and welcoming neighborhood setting. With its thoughtful floor plan, prime location, and beautiful surroundings, this home offers the perfect blend of comfort, convenience, and charm.
Listing Agent
GOEBEL COMMERCIAL REALTY, INC Brokerage Phone: 812-622-0536 Listed on: 08/15/2025
Townhouse Details
Home Type
- Townhome
Est. Annual Taxes
- $1,212
Year Built
- Built in 2016
Lot Details
- Waterfront
- Level Lot
HOA Fees
- $75 Monthly HOA Fees
Parking
- 2 Car Attached Garage
Home Design
- Brick Exterior Construction
- Stone Exterior Construction
- Vinyl Construction Material
Interior Spaces
- 1,598 Sq Ft Home
- Cathedral Ceiling
- Ceiling Fan
- Crawl Space
- Pull Down Stairs to Attic
- Electric Dryer Hookup
Kitchen
- Breakfast Bar
- Laminate Countertops
- Disposal
Bedrooms and Bathrooms
- 3 Bedrooms
- Walk-In Closet
- 2 Full Bathrooms
Home Security
Outdoor Features
- Access To Lake
- Lake, Pond or Stream
- Covered Patio or Porch
Schools
- Castle Elementary School
- Castle North Middle School
- Castle High School
Utilities
- Central Air
- Heating System Uses Gas
Listing and Financial Details
- Assessor Parcel Number 87-12-21-305-009.000-019
Community Details
Overview
- $38 Other Monthly Fees
- Arbor Pointe Subdivision
Security
- Storm Doors
Map
Home Values in the Area
Average Home Value in this Area
Tax History
| Year | Tax Paid | Tax Assessment Tax Assessment Total Assessment is a certain percentage of the fair market value that is determined by local assessors to be the total taxable value of land and additions on the property. | Land | Improvement |
|---|---|---|---|---|
| 2024 | $2,370 | $312,400 | $51,200 | $261,200 |
| 2023 | $2,189 | $293,200 | $51,200 | $242,000 |
| 2022 | $1,785 | $233,200 | $51,200 | $182,000 |
| 2021 | $1,552 | $196,700 | $53,100 | $143,600 |
| 2020 | $1,500 | $182,100 | $48,500 | $133,600 |
| 2019 | $1,443 | $182,100 | $48,500 | $133,600 |
| 2018 | $1,552 | $189,900 | $48,500 | $141,400 |
| 2017 | $1,474 | $183,200 | $48,500 | $134,700 |
| 2016 | $19 | $1,200 | $1,200 | $0 |
Property History
| Date | Event | Price | Change | Sq Ft Price |
|---|---|---|---|---|
| 08/15/2025 08/15/25 | For Sale | $318,000 | +79.4% | $199 / Sq Ft |
| 12/12/2016 12/12/16 | Sold | $177,227 | -1.5% | $111 / Sq Ft |
| 01/25/2016 01/25/16 | Pending | -- | -- | -- |
| 01/25/2016 01/25/16 | For Sale | $179,950 | -- | $113 / Sq Ft |
Similar Homes in Newburgh, IN
Source: Indiana Regional MLS
MLS Number: 202532478
APN: 87-12-21-305-009.000-019
- 9820 Arbor Lake Dr
- 10233 State Road 66
- 9522 Rabbit Run Dr
- 9866 Oak Grove Rd
- 4605 Fieldcrest Place Cir
- 3833 Clover Dr
- 4525 Estate Dr
- 10199 Outer Lincoln Ave
- 10034 Stonecreek Cir
- 4077 Frame Rd
- 9355 Millicent Ct
- 4688 Woods Tower Dr
- 4700 Clint Cir
- 10314 Barrington Place
- 8644 Vann Rd
- 9147 Halston Cir
- 8622 Vann Rd
- 9076 Halston Cir
- 8523 Pebble Creek Dr
- 8850 Pebble Creek Dr
- 3612 Arbor Pointe Dr
- 3621 Arbor Pointe Dr
- 9899 Warrick Trail
- 8722 Messiah Dr
- 8977 Arcadia Dr
- 4211 Brandywine Dr
- 8416 Lincoln Ave
- 4333 Bell Rd
- 301 Eagle Crest Dr
- 8177 Amhurst Dr
- 8399 Outer Lincoln Ave
- 410 Fuquay Rd
- 8280 High Pointe Dr
- 700 Reserve Blvd
- 8611 Meadowood Dr
- 8081 Alexandra Ln
- 6830 Brooklyn Ct
- 1330 Meeting St
- 6649 Old Boonville Hwy
- 100 Williamsburg Dr






