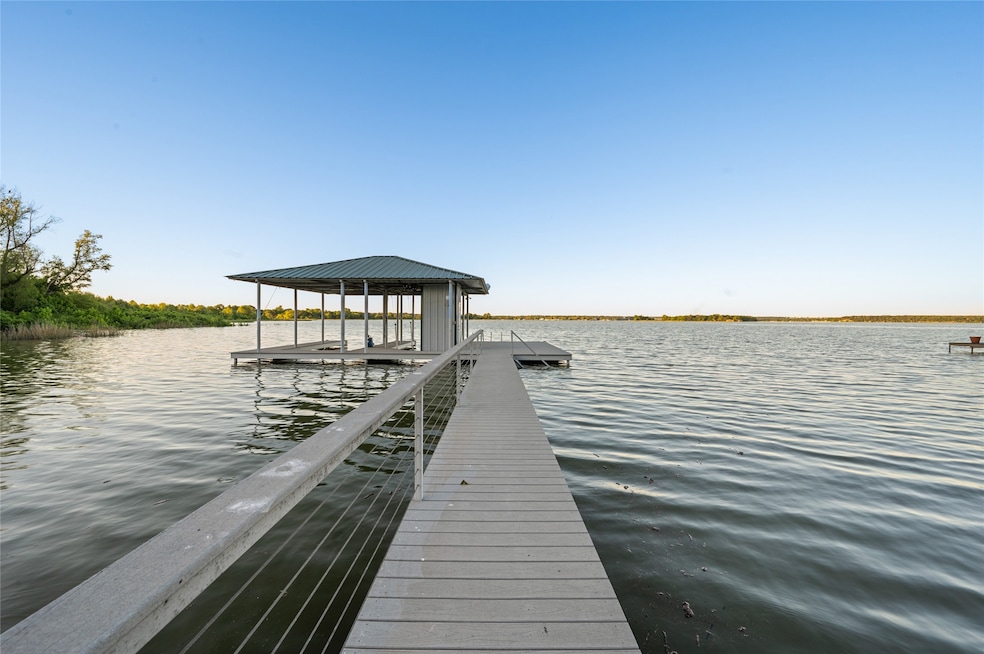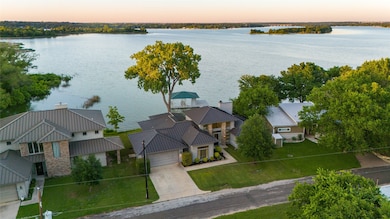
9856 Lake Haven Cir Fort Worth, TX 76108
Highlights
- Lake Front
- Boat Slip
- Green Roof
- Docks
- Open Floorplan
- Community Lake
About This Home
As of September 2025Beautiful custom-built home on Lake Worth. Open, deep water, covered dock. Great water view the minute you step inside! The perfect combination! Four bedrooms, Four full baths! Open floor plan, lots of windows. Open concept living area, fireplace, built-ins. Kitchen with granite, breakfast bar, walk in pantry. Oversized dining room with access to the entertaining patio area. Separate primary suite, lakeside with luxury bath. Bedroom 2 is separate from other bedrooms, ensuite bath. Bedroom 3 is private and has an adjoining full bath. The utility room has cabinets, freezer space, sink and located directly off of the garage. Covered patio from the living area and kitchen. Close to everything! Fresh interior paint, wood look tile floors, new carpet in the bedrooms.
Last Agent to Sell the Property
Keller Williams Fort Worth Brokerage Phone: 817-920-7770 License #0332576 Listed on: 05/06/2025

Co-Listed By
Keller Williams Fort Worth Brokerage Phone: 817-920-7770 License #0633073
Home Details
Home Type
- Single Family
Year Built
- Built in 2014
Lot Details
- 0.26 Acre Lot
- Lake Front
- Stone Retaining Walls
- Brush Vegetation
- Sprinkler System
- Few Trees
Parking
- 2 Car Attached Garage
- Parking Accessed On Kitchen Level
- Lighted Parking
- Front Facing Garage
- Single Garage Door
- Garage Door Opener
- Driveway
Home Design
- Traditional Architecture
- Slab Foundation
- Metal Roof
Interior Spaces
- 2,619 Sq Ft Home
- 1-Story Property
- Open Floorplan
- Wired For Sound
- Built-In Features
- Dry Bar
- Ceiling Fan
- Decorative Lighting
- Wood Burning Fireplace
- Self Contained Fireplace Unit Or Insert
- Fireplace With Gas Starter
- Metal Fireplace
- Fireplace Features Masonry
- Propane Fireplace
- ENERGY STAR Qualified Windows
- Family Room with Fireplace
- Living Room with Fireplace
Kitchen
- Walk-In Pantry
- Double Convection Oven
- Gas Oven
- Gas Range
- Microwave
- Dishwasher
- Kitchen Island
- Granite Countertops
- Disposal
Flooring
- Engineered Wood
- Carpet
- Ceramic Tile
Bedrooms and Bathrooms
- 4 Bedrooms
- Walk-In Closet
- 4 Full Bathrooms
Laundry
- Laundry in Utility Room
- Washer and Electric Dryer Hookup
Home Security
- Wireless Security System
- Smart Home
- Carbon Monoxide Detectors
- Fire and Smoke Detector
Eco-Friendly Details
- Green Roof
- Energy-Efficient Insulation
- Energy-Efficient Doors
- ENERGY STAR Qualified Equipment
- Energy-Efficient Thermostat
Outdoor Features
- Boat Slip
- Docks
- Covered Patio or Porch
- Exterior Lighting
- Rain Gutters
- Mosquito Control System
Schools
- Waverlypar Elementary School
- Westn Hill High School
Utilities
- Zoned Heating and Cooling System
- Heat Pump System
- Underground Utilities
- Propane
- Tankless Water Heater
- Gas Water Heater
- High Speed Internet
- Cable TV Available
Listing and Financial Details
- Assessor Parcel Number 41395271
Community Details
Overview
- Lake Worth Leases Subdivision
- Community Lake
Amenities
- Laundry Facilities
Similar Homes in Fort Worth, TX
Home Values in the Area
Average Home Value in this Area
Property History
| Date | Event | Price | Change | Sq Ft Price |
|---|---|---|---|---|
| 09/08/2025 09/08/25 | Sold | -- | -- | -- |
| 08/07/2025 08/07/25 | Price Changed | $899,000 | -2.8% | $343 / Sq Ft |
| 06/16/2025 06/16/25 | Price Changed | $925,000 | -2.6% | $353 / Sq Ft |
| 05/20/2025 05/20/25 | For Sale | $950,000 | -- | $363 / Sq Ft |
Tax History Compared to Growth
Agents Affiliated with this Home
-
Bernie & Terri Christian

Seller's Agent in 2025
Bernie & Terri Christian
Keller Williams Fort Worth
(817) 269-1660
10 in this area
231 Total Sales
-
Traci Morrison
T
Seller Co-Listing Agent in 2025
Traci Morrison
Keller Williams Fort Worth
(817) 586-5224
2 in this area
73 Total Sales
-
Steven Jones

Buyer's Agent in 2025
Steven Jones
William Trew
(214) 707-2326
1 in this area
83 Total Sales
Map
Source: North Texas Real Estate Information Systems (NTREIS)
MLS Number: 20927010
- 9886 Lake Haven Cir
- 2565 Castle Cir
- 8505 Heron Dr
- 8509 Heron Dr
- 409 Rocky Ridge Terrace
- 10500 Estancia Ct
- 4104 Meandering Ct
- 9121 Watercress Dr
- 10513 Silver Fox Ct
- 8913 Sunrise Point Ct
- 204 Cacti Dr
- 4224 Estancia Way
- 8617 Vista Royale Dr
- 16 Stone Ct
- 120 Ashley Ln
- 109 Creekwood Ct
- 8916 Holt St
- 232 Copperwood Dr
- 8133 Cahoba Dr
- 8501 Heron Dr






