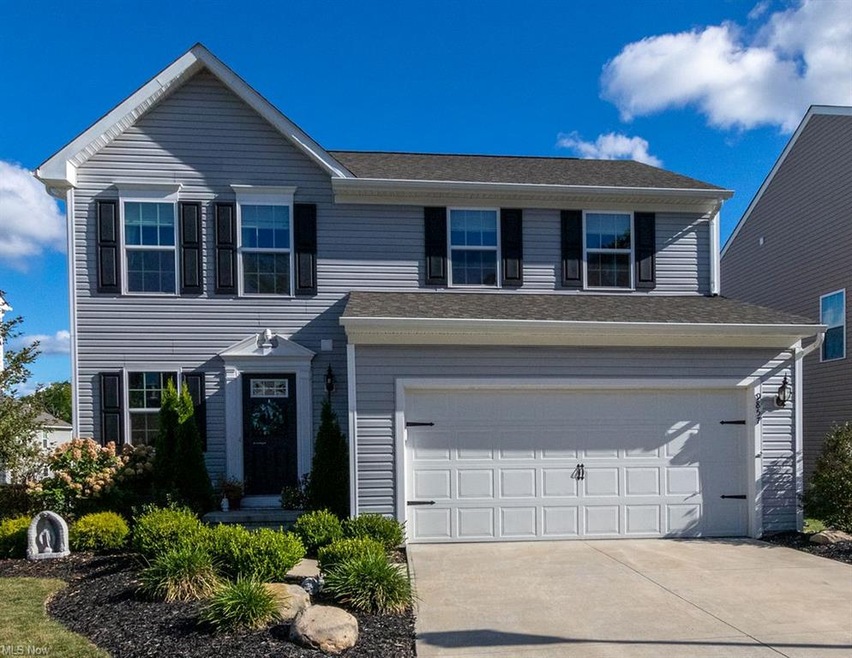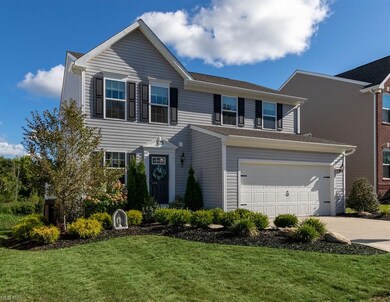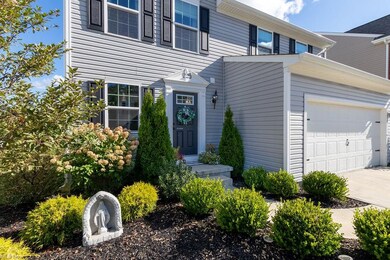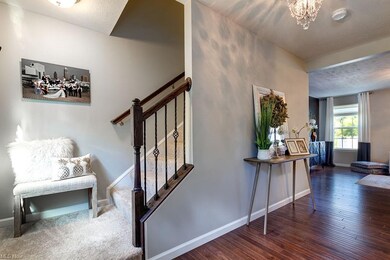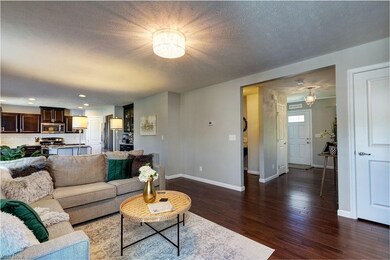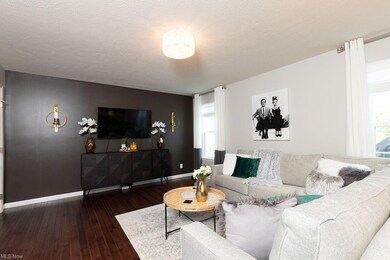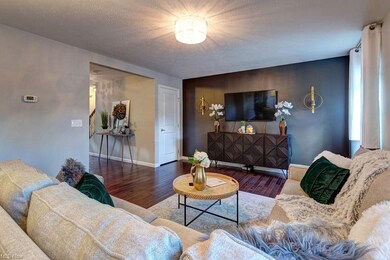
9857 Gabriel's Way Concord Township, OH 44060
Highlights
- Colonial Architecture
- Deck
- 2 Car Attached Garage
- Hopkins Elementary School Rated A-
- Pond
- Patio
About This Home
As of October 2024No Need to build when you have this amazing 4 yr young Show place with wonderful upgrades! You'll marvel at the first floor hardwood flooring that welcomes you in to the spacious foyer! the Lovely neutral tones are a decorator's delight allowing all kinds of furniture options within the generous open floorplan. Amazing kitchen with upgraded freestanding island and coffee bar with custom cabinetry and upgraded granite countertop package. Deep Sink is also an added feature in this lovely kitchen! and did I mention the walk-in pantry?! The Morning room has many possibilities for either an overly spacious eat-in space, Formal Dining or even an extra area for being able to work remotely! Access out to the "Aztec" maintenance free deck overlooking the lovely pond. The second floor of this charmer has 3 overly generous Bedrooms and the owner suite has a full bathroom! convenient 2nd floor Laundry is a wonderful feature with extra storage cabinetry to house all your laundry needs! Abundant storage throughout too! The basement is ready for you to finish and already has access to a walk-out! the stamped concrete patio awaits you to enjoy the great outdoors while entertaining family and friends. The list goes on and on! Hope you'll want to check this amazing newer home in Concord with MENTOR Schools out for yourself! what an amazing price too!!
Last Agent to Sell the Property
McDowell Homes Real Estate Services License #331271 Listed on: 08/20/2020

Home Details
Home Type
- Single Family
Est. Annual Taxes
- $4,051
Year Built
- Built in 2016
Lot Details
- South Facing Home
HOA Fees
- $63 Monthly HOA Fees
Parking
- 2 Car Attached Garage
Home Design
- Colonial Architecture
- Asphalt Roof
- Vinyl Construction Material
Interior Spaces
- 2-Story Property
- Walk-Out Basement
Kitchen
- Built-In Oven
- Range
- Microwave
- Dishwasher
Bedrooms and Bathrooms
- 3 Bedrooms
Outdoor Features
- Pond
- Deck
- Patio
Utilities
- Forced Air Heating and Cooling System
- Heating System Uses Gas
Community Details
- Association fees include trash removal
Listing and Financial Details
- Assessor Parcel Number 10-A-028-Z-07-024-0
Ownership History
Purchase Details
Home Financials for this Owner
Home Financials are based on the most recent Mortgage that was taken out on this home.Purchase Details
Home Financials for this Owner
Home Financials are based on the most recent Mortgage that was taken out on this home.Similar Homes in Concord Township, OH
Home Values in the Area
Average Home Value in this Area
Purchase History
| Date | Type | Sale Price | Title Company |
|---|---|---|---|
| Warranty Deed | $349,900 | Title Professionals Group | |
| Warranty Deed | $255,000 | None Available |
Mortgage History
| Date | Status | Loan Amount | Loan Type |
|---|---|---|---|
| Open | $314,910 | New Conventional | |
| Previous Owner | $216,700 | New Conventional |
Property History
| Date | Event | Price | Change | Sq Ft Price |
|---|---|---|---|---|
| 10/21/2024 10/21/24 | Sold | $349,900 | 0.0% | $194 / Sq Ft |
| 09/08/2024 09/08/24 | Pending | -- | -- | -- |
| 09/06/2024 09/06/24 | For Sale | $349,900 | +37.2% | $194 / Sq Ft |
| 10/07/2020 10/07/20 | Sold | $255,000 | +2.0% | $91 / Sq Ft |
| 08/20/2020 08/20/20 | Pending | -- | -- | -- |
| 08/20/2020 08/20/20 | For Sale | $249,900 | +31.1% | $89 / Sq Ft |
| 05/11/2016 05/11/16 | Sold | $190,655 | -18.9% | $68 / Sq Ft |
| 11/30/2015 11/30/15 | Pending | -- | -- | -- |
| 11/17/2015 11/17/15 | For Sale | $234,985 | -- | $84 / Sq Ft |
Tax History Compared to Growth
Tax History
| Year | Tax Paid | Tax Assessment Tax Assessment Total Assessment is a certain percentage of the fair market value that is determined by local assessors to be the total taxable value of land and additions on the property. | Land | Improvement |
|---|---|---|---|---|
| 2023 | $4,496 | $86,630 | $12,080 | $74,550 |
| 2022 | $4,521 | $86,630 | $12,080 | $74,550 |
| 2021 | $4,536 | $86,630 | $12,080 | $74,550 |
| 2020 | $4,086 | $66,750 | $12,250 | $54,500 |
| 2019 | $4,050 | $66,750 | $12,250 | $54,500 |
| 2018 | $3,947 | $66,750 | $12,250 | $54,500 |
| 2017 | $4,313 | $66,750 | $12,250 | $54,500 |
| 2016 | $444 | $7,000 | $7,000 | $0 |
Agents Affiliated with this Home
-
A
Seller's Agent in 2024
Angie Grajzl
RE/MAX
-
J
Seller Co-Listing Agent in 2024
Jessica LaRosa
RE/MAX
-
T
Seller's Agent in 2020
Terri Brandetsas
McDowell Homes Real Estate Services
-
M
Seller's Agent in 2016
Michael Nimylowycz
Deleted Agent
-
N
Buyer's Agent in 2016
Non-Member Non-Member
Non-Member
Map
Source: MLS Now
MLS Number: 4216601
APN: 10-A-028-Z-07-024
- 9828 Gabriel's Way
- 7152 Rippling Brook Ln Unit L6
- 8 Johnnycake Ridge Rd
- 9834 Inverness Ct
- 7177 Village Dr Unit 7177
- 9840 Johnnycake Ridge Rd
- 7057 Brightwood Dr
- 7150 Village Dr Unit 7150
- 7154 Village Dr Unit 7154
- 36 Dorchester Ln
- 7081 Village Dr Unit 7081
- 7002 Easton Way E
- 9910 Knollwood Ridge Dr
- 7083 Brandywine Dr
- 9613 Trask Trail
- 9715 Johnnycake Ridge Rd
- 7456 Blue Ridge Dr
- 7119 Wayside Dr
- 373 Chesapeake Cove
- 53 Wellesly Blvd
