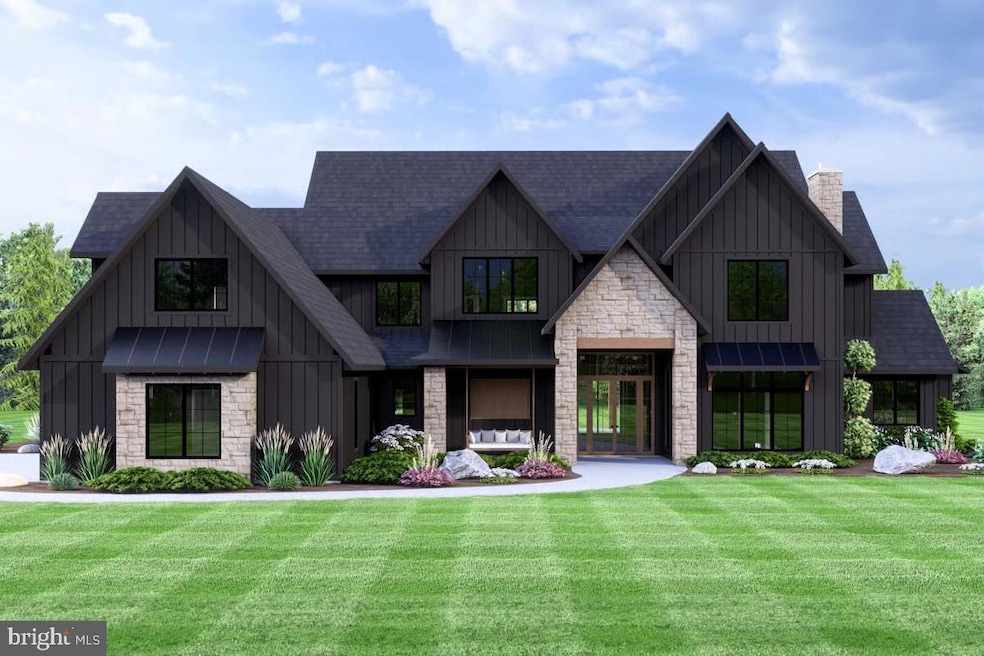
9859 Artemis Terrace Ijamsville, MD 21754
Bartonsville NeighborhoodEstimated payment $15,930/month
Highlights
- New Construction
- 17.81 Acre Lot
- No HOA
- Oakdale Elementary School Rated A-
- Colonial Architecture
- 4 Car Attached Garage
About This Home
The Montana Model by Grossnickle Construction is now available at Hunting Hills, a beautiful four lot subdivision on Ijamsville Road in the Oakdale School District. Hunting Hills features four estate lots with breathtaking views, privacy and unparalleled location. This listing is for Lot 4, which is large, 17+ acre lot with an approved 8-bedroom septic and existing well. Grossnickle Construction is the exclusive builder for the project, and has design build capabilities to design your own, fully custom home. There is no HOA, but there are covenants protecting value, and establishing minimum build requirements, e.g. no vinyl siding. This is a rare chance to design and build your dream home at an unbelievable location with beautiful views.
Pricing is for both the house and lot, and includes elevated standard features, e.g. Hardie siding, stone water table, 10' ceilings on 1st floor, $115k gourmet kitchen allowance, Andersen windows, 300 sf rear covered porch, white oak floors, etc. Contact Grossnickle Construction for a full list of included features for Hunting Hills.
Home Details
Home Type
- Single Family
Year Built
- Built in 2025 | New Construction
Lot Details
- 17.81 Acre Lot
- Property is in excellent condition
- Property is zoned AG
Parking
- 4 Car Attached Garage
- Front Facing Garage
- Side Facing Garage
Home Design
- Colonial Architecture
- Contemporary Architecture
- Transitional Architecture
- Traditional Architecture
- Cottage
- Slab Foundation
- Cement Siding
- Stone Siding
- Concrete Perimeter Foundation
Interior Spaces
- 5,528 Sq Ft Home
- Property has 2 Levels
Bedrooms and Bathrooms
Basement
- Heated Basement
- Basement Fills Entire Space Under The House
Schools
- Oakdale Elementary And Middle School
- Oakdale High School
Utilities
- Central Air
- Back Up Electric Heat Pump System
- Well
- Electric Water Heater
- Perc Approved Septic
Community Details
- No Home Owners Association
- Built by Grossnickle Construction
- Hunting Hills Subdivision
Map
Home Values in the Area
Average Home Value in this Area
Property History
| Date | Event | Price | Change | Sq Ft Price |
|---|---|---|---|---|
| 05/29/2025 05/29/25 | Pending | -- | -- | -- |
| 05/22/2025 05/22/25 | For Sale | $2,470,200 | -- | $447 / Sq Ft |
Similar Homes in Ijamsville, MD
Source: Bright MLS
MLS Number: MDFR2064784
- 9851 Artemis Terrace
- 9850 Artemis Terrace
- 9858 Artemis Terrace
- 4740 Mussetter Rd
- 5421 Bartonsville Rd
- 4342 Prices Distillery Rd
- 4362 Brubeck Terrace Unit (LOT 5)
- 4354 Brubaker Way
- 4354 Brubeck Terrace Unit (LOT 4)
- 4346 Brubeck Terrace
- 5826 Oakdale Village Rd
- 5751 Zoe Ln
- 5805 Zoe Ln
- 5512 Camelot Ct
- 9000 Reichs Ford Rd
- 5820 Burin St Unit 401
- 5831 Eaglehead Dr
- 5973 Etterbeek St
- 5824 Pecking Stone St
- 5851 Pecking Stone St






