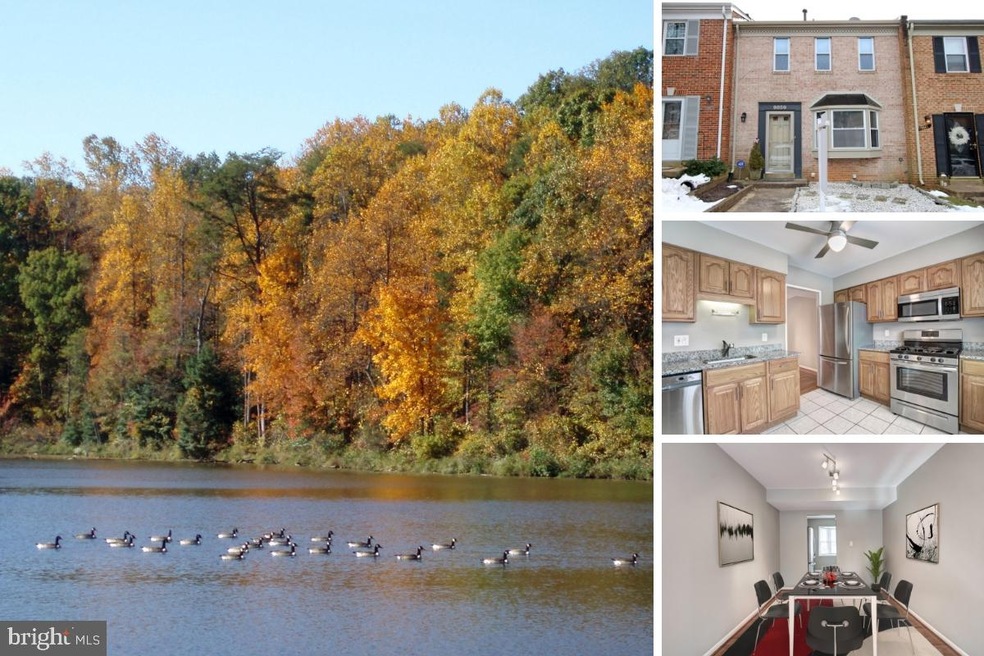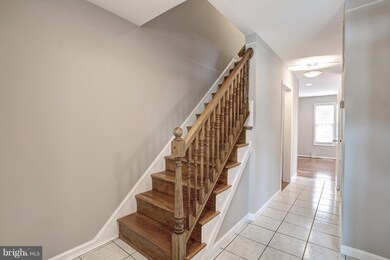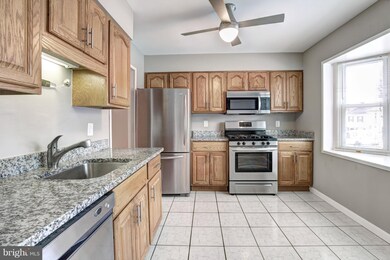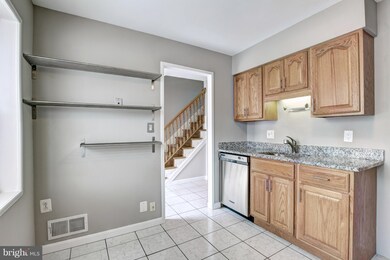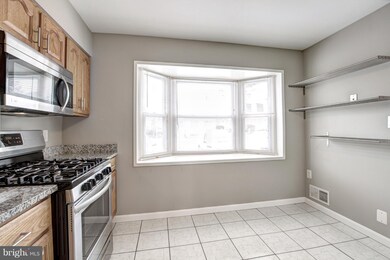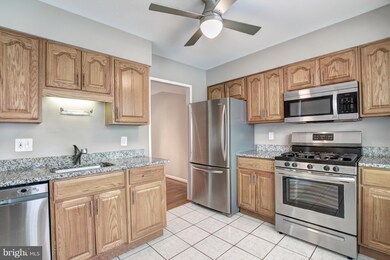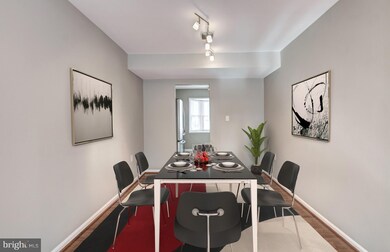
Highlights
- Lake Privileges
- Colonial Architecture
- Wood Flooring
- Kings Glen Elementary School Rated A-
- Community Lake
- Community Basketball Court
About This Home
As of July 2025Phenomal bathrooms, lighting and kitchen highlight this coveted Lake Royal area Townhouse! You will love the flooring w main level Glistening hardwoods & brand new carpet on upper & lower levels! All the bathrooms are outstanding, and all the bedrooms have contemporary lighting and custom shelving. Parking friendly TH community - Tons of parking w numerous resesrved spots for you and your guests. W an updated kitchen w Stainless Steel appliances/granite counters, and being minutes from Burke VRE and Fairfax County Parkway/495 - she will not last long!
Townhouse Details
Home Type
- Townhome
Est. Annual Taxes
- $4,694
Year Built
- Built in 1972
HOA Fees
- $90 Monthly HOA Fees
Home Design
- Colonial Architecture
- Brick Exterior Construction
Interior Spaces
- Property has 3 Levels
- Built-In Features
- Bay Window
- Sliding Doors
- Family Room
- Living Room
- Formal Dining Room
- Utility Room
- Finished Basement
- Basement Fills Entire Space Under The House
Kitchen
- Eat-In Kitchen
- Gas Oven or Range
- Microwave
- Dishwasher
Flooring
- Wood
- Carpet
Bedrooms and Bathrooms
- 3 Bedrooms
- En-Suite Primary Bedroom
- En-Suite Bathroom
Laundry
- Dryer
- Washer
Parking
- Parking Lot
- 1 Assigned Parking Space
Schools
- Kings Park Elementary School
- Lake Braddock Secondary Middle School
- Lake Braddock High School
Utilities
- Forced Air Heating and Cooling System
- Natural Gas Water Heater
Additional Features
- Lake Privileges
- 1,500 Sq Ft Lot
Listing and Financial Details
- Tax Lot 78
- Assessor Parcel Number 0781 06 0078
Community Details
Overview
- Association fees include common area maintenance, trash, snow removal
- Lakepointe Community Council HOA
- Lakepointe Subdivision
- Community Lake
Amenities
- Common Area
Recreation
- Community Basketball Court
- Community Playground
Ownership History
Purchase Details
Home Financials for this Owner
Home Financials are based on the most recent Mortgage that was taken out on this home.Purchase Details
Home Financials for this Owner
Home Financials are based on the most recent Mortgage that was taken out on this home.Purchase Details
Home Financials for this Owner
Home Financials are based on the most recent Mortgage that was taken out on this home.Similar Homes in the area
Home Values in the Area
Average Home Value in this Area
Purchase History
| Date | Type | Sale Price | Title Company |
|---|---|---|---|
| Deed | $555,000 | Commonwealth Land Title | |
| Deed | $417,000 | Virginia Title & Setmnt Sln | |
| Warranty Deed | $348,000 | -- |
Mortgage History
| Date | Status | Loan Amount | Loan Type |
|---|---|---|---|
| Open | $555,000 | New Conventional | |
| Previous Owner | $411,950 | VA | |
| Previous Owner | $417,000 | VA | |
| Previous Owner | $417,000 | VA | |
| Previous Owner | $315,933 | FHA |
Property History
| Date | Event | Price | Change | Sq Ft Price |
|---|---|---|---|---|
| 07/24/2025 07/24/25 | Sold | $555,000 | -3.5% | $312 / Sq Ft |
| 06/11/2025 06/11/25 | Price Changed | $575,000 | -2.5% | $323 / Sq Ft |
| 06/06/2025 06/06/25 | For Sale | $590,000 | +41.5% | $331 / Sq Ft |
| 03/29/2019 03/29/19 | Sold | $417,000 | -0.7% | $241 / Sq Ft |
| 01/25/2019 01/25/19 | For Sale | $419,888 | +21.7% | $243 / Sq Ft |
| 06/08/2012 06/08/12 | Sold | $345,000 | -1.4% | $180 / Sq Ft |
| 05/11/2012 05/11/12 | Pending | -- | -- | -- |
| 04/26/2012 04/26/12 | For Sale | $349,950 | +1.4% | $182 / Sq Ft |
| 04/07/2012 04/07/12 | Off Market | $345,000 | -- | -- |
| 04/06/2012 04/06/12 | For Sale | $349,950 | -- | $182 / Sq Ft |
Tax History Compared to Growth
Tax History
| Year | Tax Paid | Tax Assessment Tax Assessment Total Assessment is a certain percentage of the fair market value that is determined by local assessors to be the total taxable value of land and additions on the property. | Land | Improvement |
|---|---|---|---|---|
| 2024 | $6,263 | $540,650 | $145,000 | $395,650 |
| 2023 | $5,879 | $521,000 | $140,000 | $381,000 |
| 2022 | $5,647 | $493,870 | $130,000 | $363,870 |
| 2021 | $5,075 | $432,500 | $110,000 | $322,500 |
| 2020 | $4,785 | $404,330 | $105,000 | $299,330 |
| 2019 | $4,695 | $396,700 | $100,000 | $296,700 |
| 2018 | $4,420 | $384,360 | $95,000 | $289,360 |
| 2017 | $4,212 | $362,830 | $90,000 | $272,830 |
| 2016 | $4,203 | $362,830 | $90,000 | $272,830 |
| 2015 | $3,919 | $351,200 | $90,000 | $261,200 |
| 2014 | $3,762 | $337,850 | $90,000 | $247,850 |
Agents Affiliated with this Home
-

Seller's Agent in 2025
Roberto Roncales
Keller Williams Realty
(571) 233-2590
4 in this area
286 Total Sales
-

Seller Co-Listing Agent in 2025
Jack Pichosky
Keller Williams Realty
(703) 609-9338
2 in this area
52 Total Sales
-

Seller's Agent in 2019
Debbie Dogrul
EXP Realty, LLC
(703) 783-5685
21 in this area
605 Total Sales
-

Seller Co-Listing Agent in 2019
Jamie Petrik
eXp Realty LLC
(703) 783-5685
9 in this area
273 Total Sales
-

Buyer's Agent in 2019
Megan Thomas
Keller Williams Realty/Lee Beaver & Assoc.
(571) 236-2560
3 Total Sales
-

Seller's Agent in 2012
Florence Nystrom
Long & Foster
(703) 963-4546
Map
Source: Bright MLS
MLS Number: VAFX748380
APN: 0781-06-0078
- 5307 Richardson Dr
- 5410 Crossrail Dr
- 9710 Ashbourn Dr
- 5516 Winford Ct
- 5322 Stonington Dr
- 5711 Crownleigh Ct
- 5429 Crows Nest Ct
- 5508 La Cross Ct
- 5310 Orchardson Ct
- 5503 Akridge Ct
- 5524 Lakewhite Ct
- 5427 Safe Harbor Ct
- 5122 Pommeroy Dr
- 5354 Anchor Ct
- 5838 High Bluff Ct
- 10020 Eastlake Dr
- 9513 Burdett Rd
- 5208 Gainsborough Dr
- 5408 Kennington Place
- 5730 Walnut Wood Ln
