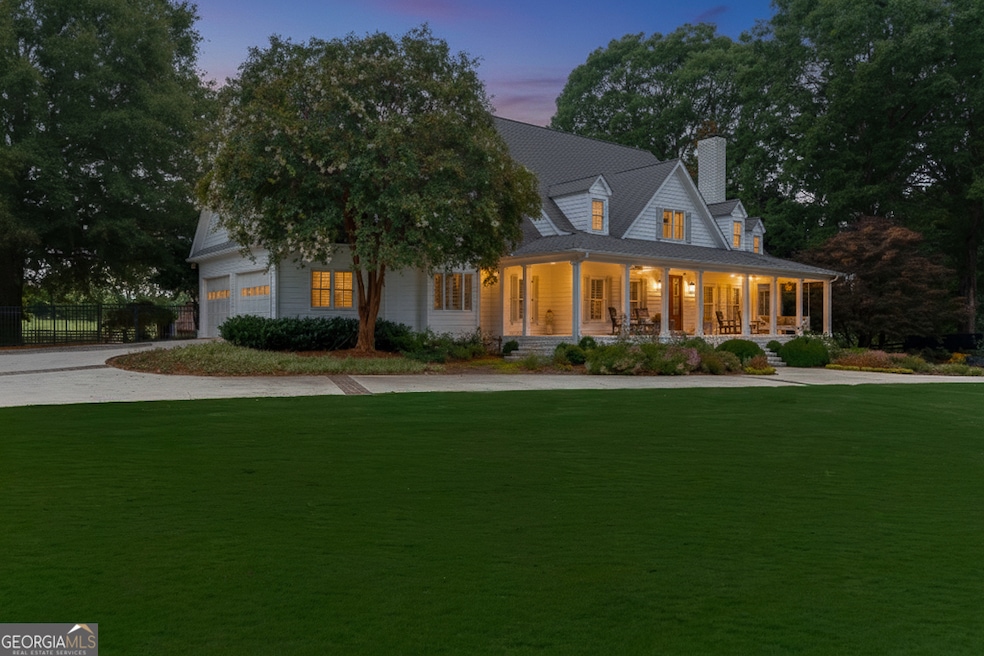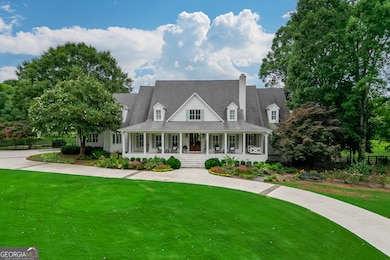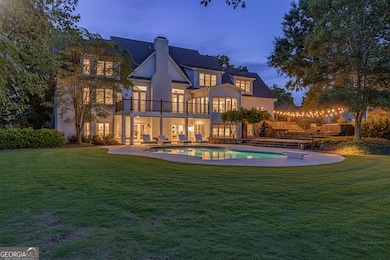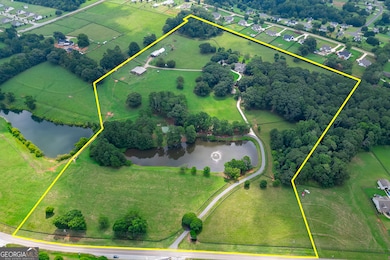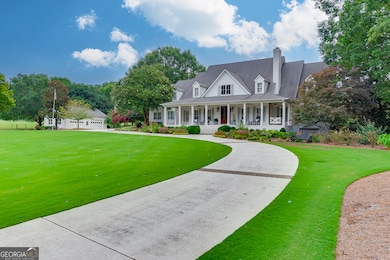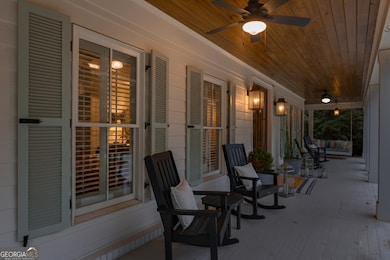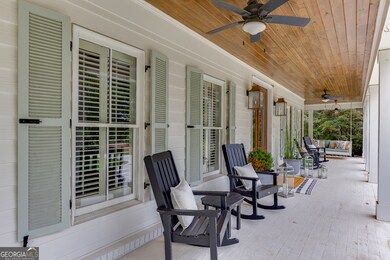986 Austin Rd Winder, GA 30680
Estimated payment $16,247/month
Highlights
- Boathouse
- Barn
- Second Kitchen
- Lake Front
- Stables
- Home fronts a pond
About This Home
Updated Remarkable custom built farmhouse on 43.21 acres in Barrow County. This 5BR/5.5BA estate combines modern luxury w serene country living. The two-story home w finished terrace level has been extensively updated (2021-2025) & features a spacious open floor plan, hardwoods, fresh paint, granite baths, & custom his-and-hers closets. The chef's kitchen includes marble countertops, New Viking Column refrigerator, New Viking Column freezer, Viking wine-cooler, Viking microwave, & warming drawer, Kitchenaid Ice Maker, dual farmhouse sinks, two Viking Commercial grade ovens, Viking 60" gas cooktop w/ griddle & pot filler PLUS Open Concept views to great room w vaulted ceilings, built-ins, & fireplace. Main level owner's suite offers private deck access overlooking pool, a fully renovated bath w heated tile floors, his & hers double vanities, soaking tub, oversized shower, & his & hers closets. Main level also includes a formal office w fireplace, formal dining room w barn doors, large laundry & guest 1/2 bath. Upstairs offers three bedrooms, (one could be 2nd Master Suite or Au Pair quarters), two newly remodeled full baths (one Jack & Jill), plus bonus room /Living Room/playroom, & a separate craft room / office or flex space, Ideal for multi-generational living. The terrace level could serve as an in-law apartment / teen suite & includes full kitchen, large living area w fireplace, an updated bedroom & walk-in closet, two updated full baths each w new Kohler shower enclosures, home gym & walk-out access to updated inground salt water pool & outdoor fireplace. Outdoors, enjoy panoramic views, including a 2-acre lake w pavilion (screened area, covered patio, & half bath). The 40x40 lakeside pavilion/picnic shelter is ideal for entertaining. Property also includes a renovated 76x60 barn w horse stalls, laundry, half bath, chicken coop & storage, fenced & cross fenced & is currently a working cattle farm AND includes a 40x60 pole barn for even more storage for equipment. All this just a short drive to Athens, Lawrenceville, Monroe, & downtown Winder-rare opportunity for private luxury living w land & agricultural appeal!
Listing Agent
Keller Williams Realty Atl. Partners Brokerage Phone: 404-372-6834 License #337984 Listed on: 10/08/2025

Home Details
Home Type
- Single Family
Est. Annual Taxes
- $11,544
Year Built
- Built in 1993 | Remodeled
Lot Details
- 43.21 Acre Lot
- Home fronts a pond
- Lake Front
- Fenced
- Private Lot
- Level Lot
- Sprinkler System
Home Design
- Traditional Architecture
- Composition Roof
- Concrete Siding
Interior Spaces
- 2-Story Property
- Vaulted Ceiling
- Ceiling Fan
- Factory Built Fireplace
- Gas Log Fireplace
- Double Pane Windows
- Two Story Entrance Foyer
- Family Room with Fireplace
- 3 Fireplaces
- Great Room
- Dining Room Seats More Than Twelve
- Formal Dining Room
- Game Room
- Home Gym
Kitchen
- Second Kitchen
- Breakfast Area or Nook
- Built-In Double Oven
- Cooktop
- Ice Maker
- Dishwasher
- Viking Appliances
- Kitchen Island
- Farmhouse Sink
Flooring
- Wood
- Carpet
- Tile
Bedrooms and Bathrooms
- 5 Bedrooms | 1 Primary Bedroom on Main
- Walk-In Closet
- Double Vanity
- Soaking Tub
- Bathtub Includes Tile Surround
- Separate Shower
Finished Basement
- Basement Fills Entire Space Under The House
- Interior and Exterior Basement Entry
- Finished Basement Bathroom
- Natural lighting in basement
Home Security
- Home Security System
- Carbon Monoxide Detectors
- Fire and Smoke Detector
Parking
- 4 Car Garage
- Second Garage
- Garage Door Opener
- Guest Parking
Outdoor Features
- Boathouse
- Deck
- Patio
- Outdoor Water Feature
- Separate Outdoor Workshop
- Outbuilding
Schools
- Bethlehem Elementary School
- Haymon Morris Middle School
- Apalachee High School
Utilities
- Central Heating and Cooling System
- Septic Tank
- High Speed Internet
- Phone Available
- Cable TV Available
Additional Features
- Barn
- Stables
Community Details
- No Home Owners Association
Map
Home Values in the Area
Average Home Value in this Area
Tax History
| Year | Tax Paid | Tax Assessment Tax Assessment Total Assessment is a certain percentage of the fair market value that is determined by local assessors to be the total taxable value of land and additions on the property. | Land | Improvement |
|---|---|---|---|---|
| 2024 | $9,493 | $532,296 | $152,392 | $379,904 |
| 2023 | $9,011 | $532,296 | $152,392 | $379,904 |
| 2022 | $8,865 | $445,294 | $152,392 | $292,902 |
| 2021 | $8,663 | $425,087 | $152,392 | $272,695 |
| 2020 | $8,070 | $386,607 | $134,119 | $252,488 |
| 2019 | $7,594 | $383,617 | $155,509 | $228,108 |
| 2018 | $7,524 | $383,617 | $155,509 | $228,108 |
| 2017 | $10,534 | $361,777 | $155,509 | $206,268 |
| 2016 | $6,591 | $381,948 | $189,957 | $191,992 |
| 2015 | $6,601 | $382,101 | $189,957 | $192,144 |
| 2014 | $6,843 | $313,613 | $119,673 | $193,940 |
| 2013 | -- | $299,646 | $119,672 | $179,973 |
Property History
| Date | Event | Price | List to Sale | Price per Sq Ft | Prior Sale |
|---|---|---|---|---|---|
| 10/08/2025 10/08/25 | For Sale | $2,900,000 | +87.1% | $391 / Sq Ft | |
| 09/24/2021 09/24/21 | Sold | $1,550,000 | -32.6% | $208 / Sq Ft | View Prior Sale |
| 09/13/2021 09/13/21 | Pending | -- | -- | -- | |
| 08/05/2021 08/05/21 | For Sale | $2,300,000 | 0.0% | $309 / Sq Ft | |
| 08/01/2021 08/01/21 | Pending | -- | -- | -- | |
| 06/07/2021 06/07/21 | For Sale | $2,300,000 | +65.8% | $309 / Sq Ft | |
| 08/26/2016 08/26/16 | Sold | $1,387,500 | +16.6% | $186 / Sq Ft | View Prior Sale |
| 07/27/2016 07/27/16 | Pending | -- | -- | -- | |
| 03/08/2016 03/08/16 | For Sale | $1,190,000 | -- | $160 / Sq Ft |
Purchase History
| Date | Type | Sale Price | Title Company |
|---|---|---|---|
| Warranty Deed | $1,525,000 | -- | |
| Warranty Deed | $95,000 | -- | |
| Warranty Deed | $272,900 | -- | |
| Warranty Deed | $80,000 | -- | |
| Warranty Deed | $80,000 | -- | |
| Warranty Deed | $150,000 | -- | |
| Warranty Deed | $1,387,500 | -- | |
| Deed | -- | -- | |
| Deed | -- | -- | |
| Deed | $167,500 | -- |
Mortgage History
| Date | Status | Loan Amount | Loan Type |
|---|---|---|---|
| Previous Owner | $975,000 | Stand Alone Refi Refinance Of Original Loan |
Source: Georgia MLS
MLS Number: 10620975
APN: XX108-089
- 868 Smith Mill Rd
- 890 Smith Mill Rd
- 938 Austin Rd
- 1221 Casper Ln
- 84 Morningdale Cir
- 112 Shallow Way
- 264 Westminster Ct
- 1216 Austin Rd
- 258 Westminster Ct
- 0 Perkins Rd Unit 10623675
- 0 Perkins Rd Unit 7664605
- 1210 Austin Rd
- 140 Westminster Ct
- 101 Westminster Ct
- 633 Skyland Dr
- 1301 Palmer Ln
- 1224 Palmer Dr
- 1173 Austin Rd
- 1528 Cardinal Ln
- 1622 Phillipsburg Dr
- 788 Harrison Mill Rd
- 154 Azalea Dr
- 275 Thorn Brook Cir
- 40 Highfield Ln Unit Stonewycke
- 40 Highfield Ln Unit Centurion
- 40 Highfield Ln Unit Timberland
- 56 Condor Ct
- 531 Dianne Ct
- 603 Embassy Walk
- 1801 Fawn Ct
- 583 Embassy Walk
- 51 Oceanliner Trail
- 2119 Atlanta Hwy SE
- 75 Pinkston Farm Rd
- 2155 Atlanta Hwy SE
- 264 James Albert Johnson Ave Unit B
- 283 Capitol Ave
