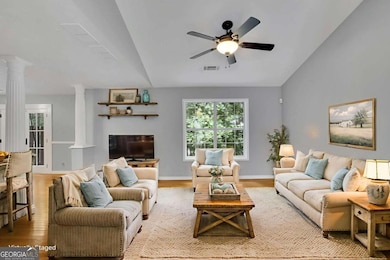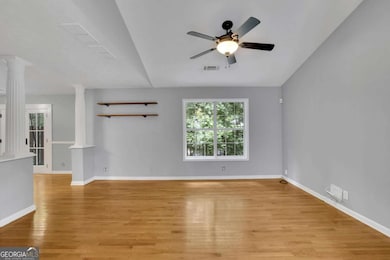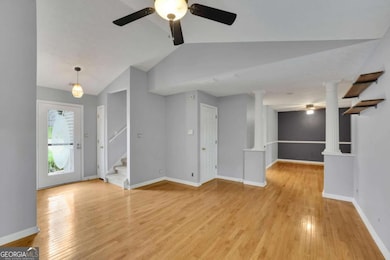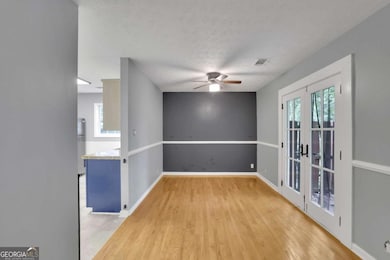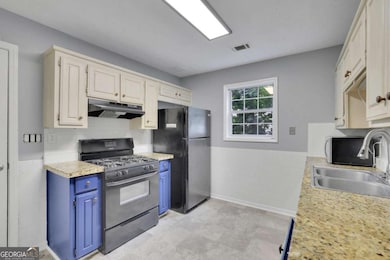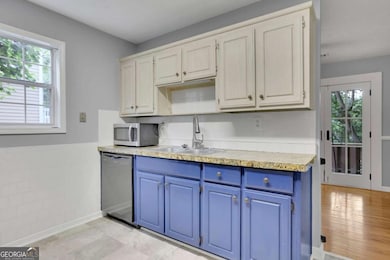
$195,000 Pending
- 3 Beds
- 2.5 Baths
- 1,430 Sq Ft
- 7293 Bridlewood Ct
- Jonesboro, GA
Welcome to 7293 Bridlewood Court - a spacious 3BR/2.5BA end-unit tucked away in a quiet Jonesboro subdivision. Whether you're a first-time buyer looking to personalize your home or an investor seeking a no-rental-restriction opportunity, this property checks all the boxes. With a generous layout, private backyard, and strong rental demand in the area, it's a fantastic opportunity. Don't miss your
Angelica Becerra Rudhil Companies, LLC

