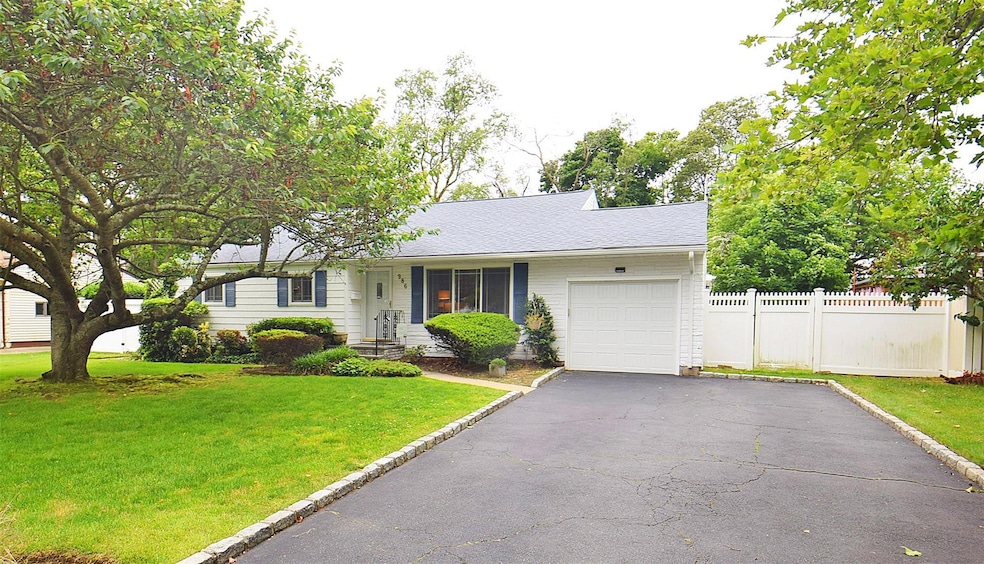986 Gardiner Dr Bay Shore, NY 11706
West Bay Shore NeighborhoodEstimated payment $4,537/month
Highlights
- Wood Flooring
- Main Floor Primary Bedroom
- Stainless Steel Appliances
- Fifth Avenue School Rated A-
- High Ceiling
- Built-In Features
About This Home
Nestled in one of Bay Shore’s most sought-after neighborhoods and in the desirable Bay Shore School District, this spacious home offers a rare combination of space, style, and functionality. Set on an oversized 1/3-acre property, there's plenty of room for both inside and outside entertaining.
This welcoming, lovingly maintained multi-level home has a flexible layout.
The first floor features a cozy family room, a 1/2 bathroom, and a convenient laundry room. Upstairs on the second floor is the entrance to the home and features a sunlit living room which flows into the dining room and updated kitchen with stainless steel appliances. In addition, there is a private primary suite with an ensuite bath with an entrance from the side yard. This could be used as a second primary bedroom area, an in-law suite, guest suite, adult children suite or office.
The third floor has three additional bedrooms including the second, primary bedroom and another full bath.
Additional highlights include gas heating, central air conditioning, an in-ground sprinkler system, and sewer connection. Off street parking on the oversized driveway.
Don't miss your chance to own this exceptional home in this vibrant Bay Shore community.
Listing Agent
Realty Connect USA L I Inc Brokerage Phone: 631-881-5160 License #10401249761 Listed on: 06/18/2025

Home Details
Home Type
- Single Family
Est. Annual Taxes
- $12,875
Year Built
- Built in 1956
Lot Details
- 0.33 Acre Lot
- Lot Dimensions are 80 x 184
- Back Yard Fenced
Parking
- Driveway
Home Design
- Split Level Home
- Frame Construction
Interior Spaces
- 1,864 Sq Ft Home
- Built-In Features
- High Ceiling
- Wood Flooring
Kitchen
- Oven
- Range
- Microwave
- Dishwasher
- Stainless Steel Appliances
Bedrooms and Bathrooms
- 4 Bedrooms
- Primary Bedroom on Main
Laundry
- Laundry Room
- Dryer
Outdoor Features
- Shed
Schools
- South Country Elementary School
- Bay Shore Middle School
- Bay Shore Senior High School
Utilities
- Forced Air Heating and Cooling System
- Ductless Heating Or Cooling System
Listing and Financial Details
- Exclusions: Fireplace
- Legal Lot and Block 34 / 3
- Assessor Parcel Number 0500-416-00-03-00-034-000
Map
Home Values in the Area
Average Home Value in this Area
Tax History
| Year | Tax Paid | Tax Assessment Tax Assessment Total Assessment is a certain percentage of the fair market value that is determined by local assessors to be the total taxable value of land and additions on the property. | Land | Improvement |
|---|---|---|---|---|
| 2024 | -- | $39,400 | $10,000 | $29,400 |
| 2023 | -- | $39,400 | $10,000 | $29,400 |
| 2022 | $8,666 | $39,400 | $10,000 | $29,400 |
| 2021 | $8,666 | $39,400 | $10,000 | $29,400 |
| 2020 | $10,544 | $39,400 | $10,000 | $29,400 |
| 2019 | $8,666 | $0 | $0 | $0 |
| 2018 | -- | $39,400 | $10,000 | $29,400 |
| 2017 | $8,549 | $39,400 | $10,000 | $29,400 |
| 2016 | $8,554 | $39,400 | $10,000 | $29,400 |
| 2015 | -- | $39,400 | $10,000 | $29,400 |
| 2014 | -- | $39,400 | $10,000 | $29,400 |
Property History
| Date | Event | Price | Change | Sq Ft Price |
|---|---|---|---|---|
| 07/11/2025 07/11/25 | Pending | -- | -- | -- |
| 06/18/2025 06/18/25 | For Sale | $650,000 | -- | $349 / Sq Ft |
Purchase History
| Date | Type | Sale Price | Title Company |
|---|---|---|---|
| Deed | -- | -- |
Mortgage History
| Date | Status | Loan Amount | Loan Type |
|---|---|---|---|
| Previous Owner | $500 | Credit Line Revolving |
Source: OneKey® MLS
MLS Number: 879105
APN: 0500-416-00-03-00-034-000
- 964 Manor Ln
- 8 Flower Hill Ln
- 1008 Manor Ln
- 28 Torrey Pine Ln
- 882 Union Blvd
- 952 Thompson Dr
- 19 Virginia Pine Ln
- 28 Virginia Pine Ln
- 939 Thompson Dr
- 1038 Manor Ln
- 8 Sachs St
- 1036 Carll Dr
- 1042 Manor Ln
- 913 Gardiner Dr
- 1132 Namdac Ave
- 1088 Cassel Ave
- 906 Thompson Dr
- 275 Woodland Dr
- 1137 Namdac Ave
- 408 Ackerson Blvd






