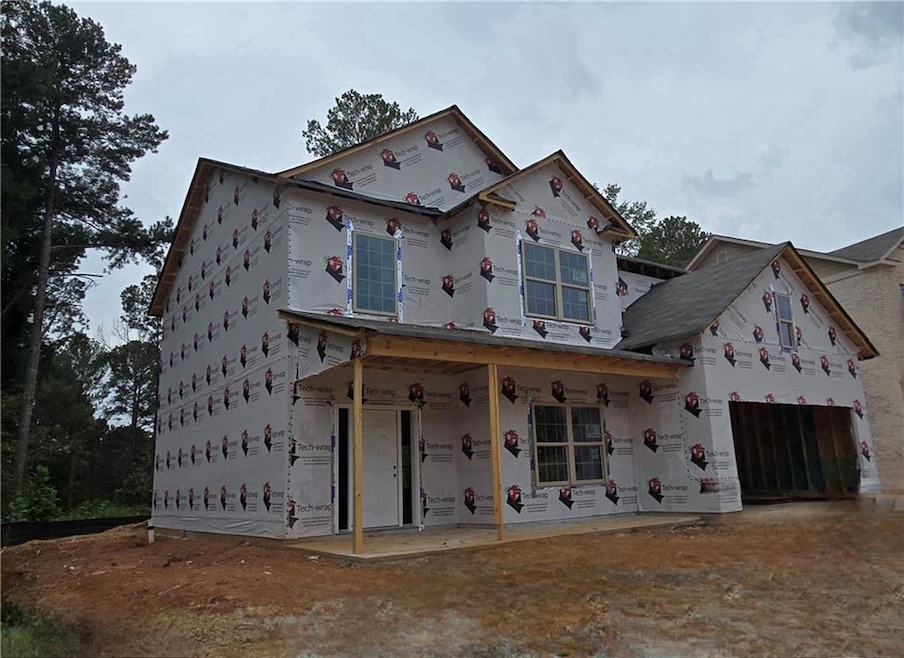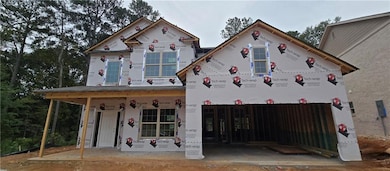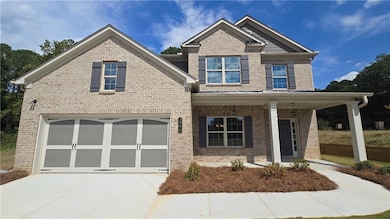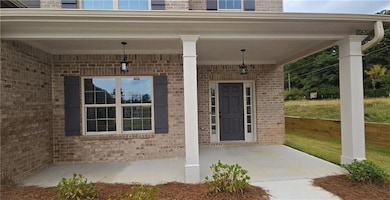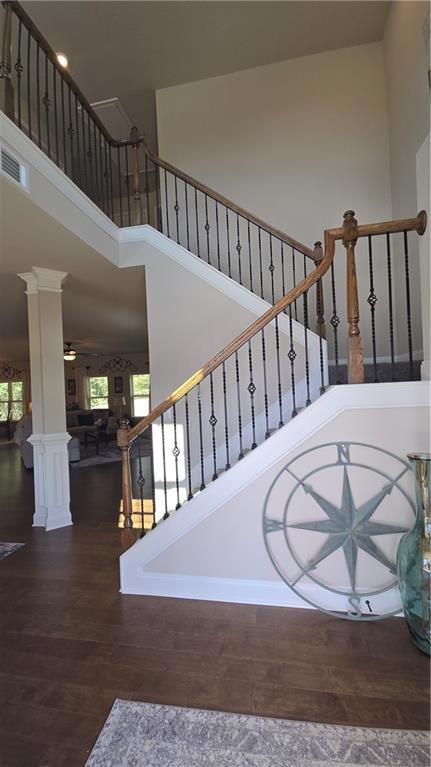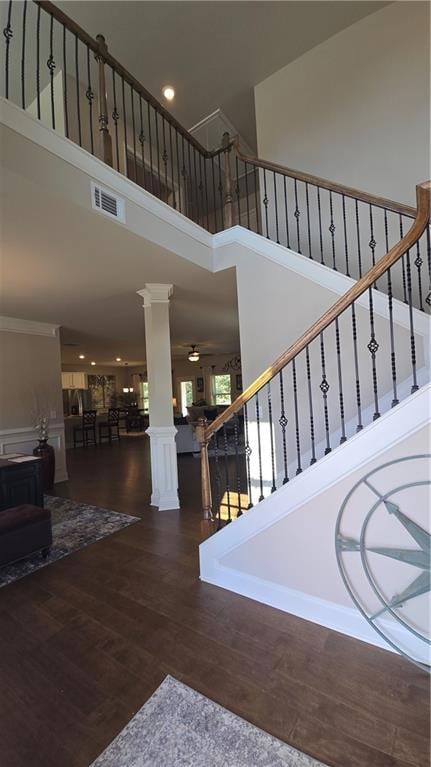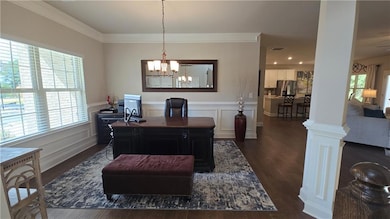986 Lakeview Oaks Ct Grayson, GA 30017
Estimated payment $3,174/month
Highlights
- New Construction
- Dining Room Seats More Than Twelve
- Wood Flooring
- Pharr Elementary School Rated A
- Traditional Architecture
- Loft
About This Home
NEW CONSTRUCTION! Grand Opening @ The Oaks at Lake View Community in GRAYSON! 3 sides+ BRICK! The STATESBORO plan is a 4br/3.5ba home on a private cul-de-sac lot!! Gorgeous Kitchen with huge center Island with views to the Family Room. HARDWOOD Floors, GRANITE Countertops, Kitchen Tile Backsplash, Stainless Appliances, Iron Rail Staircase, Formal Dining Room. Spacious Master Bedroom with Tray Ceiling and Crown Molding, Large Master Closet, Master Bath has a Garden Tub, Tile flooring, and Tile shower surround. Rear Covered Patio great for entertaining or just relaxing! New Construction with 2-10 Warranty. HURRY, WON'T LAST LONG! *Some pictures are of another home and an example of the home being built. Colors and features may be different than shown* *GPS* USE 913 Grayson Pkwy, Grayson GA 30017.
Home Details
Home Type
- Single Family
Year Built
- Built in 2025 | New Construction
Lot Details
- 5,227 Sq Ft Lot
- Landscaped
- Level Lot
- Private Yard
- Back and Front Yard
HOA Fees
- $50 Monthly HOA Fees
Parking
- 2 Car Attached Garage
Home Design
- Traditional Architecture
- Slab Foundation
- Frame Construction
- Composition Roof
- Three Sided Brick Exterior Elevation
Interior Spaces
- 2-Story Property
- Roommate Plan
- Crown Molding
- Tray Ceiling
- Ceiling height of 9 feet on the lower level
- Factory Built Fireplace
- Gas Log Fireplace
- Double Pane Windows
- Shutters
- Two Story Entrance Foyer
- Family Room with Fireplace
- Dining Room Seats More Than Twelve
- Breakfast Room
- Formal Dining Room
- Loft
- Neighborhood Views
- Fire and Smoke Detector
Kitchen
- Open to Family Room
- Gas Range
- Microwave
- Dishwasher
- Kitchen Island
- Solid Surface Countertops
- Disposal
Flooring
- Wood
- Carpet
- Tile
- Vinyl
Bedrooms and Bathrooms
- Split Bedroom Floorplan
- Walk-In Closet
- Dual Vanity Sinks in Primary Bathroom
- Separate Shower in Primary Bathroom
- Soaking Tub
Laundry
- Laundry Room
- Laundry on upper level
Eco-Friendly Details
- Energy-Efficient Appliances
- Energy-Efficient HVAC
- Energy-Efficient Thermostat
Outdoor Features
- Covered Patio or Porch
- Rain Gutters
Location
- Property is near schools
- Property is near shops
Schools
- Grayson Elementary School
- Bay Creek Middle School
- Grayson High School
Utilities
- Zoned Heating and Cooling
- Heating System Uses Natural Gas
- Underground Utilities
- 220 Volts
- 110 Volts
- High-Efficiency Water Heater
- Gas Water Heater
- Cable TV Available
Community Details
- $500 Initiation Fee
- The Oaks At Lakeview Subdivision
- Rental Restrictions
Listing and Financial Details
- Home warranty included in the sale of the property
- Legal Lot and Block 26 / B
Map
Home Values in the Area
Average Home Value in this Area
Property History
| Date | Event | Price | List to Sale | Price per Sq Ft |
|---|---|---|---|---|
| 11/14/2025 11/14/25 | Price Changed | $498,300 | 0.0% | -- |
| 10/31/2025 10/31/25 | Price Changed | $498,380 | 0.0% | -- |
| 10/11/2025 10/11/25 | Price Changed | $498,390 | 0.0% | -- |
| 09/24/2025 09/24/25 | For Sale | $498,400 | -- | -- |
Source: First Multiple Listing Service (FMLS)
MLS Number: 7654752
- 986 Lakeview Oaks Ct Unit 26-B
- 1860 Pinehurst View Dr
- 1241 Hogan Ridge Ct
- 1210 Hogan Ridge Dr
- 1729 Pinehurst View Ct
- 1919 Waterton Ct Unit 3
- 621 Pineberry Ct
- 1133 Willow Trace
- 1449 Lakeview Rd
- 1020 Mount Mckinley Dr
- 2031 Lakewood Cir
- 2122 Graystone Pkwy
- 811 Pineberry Ct
- 2028 Lakewood Cir
- 917 Mount Mckinley Way
- 2055 Pinella Dr
- 1120 Mount Mckinley Dr
- 2226 Derrick Dr
- 1920 Shoreline Trace
- 2366 Derrick Dr
- 2309 Derrick Dr
- 2436 Derrick Dr
- 1876 Derrick Dr
- 1989 Derrick Dr
- 1737 Sailmaker Place
- 811 Pineberry Ct
- 2142 Graystone Pkwy Unit 2
- 1394 Cone Cir
- 978 Reddy Farm Ln
- 1430 Juneau Way Unit JuneauApt
- 1690 Cooper Lakes Dr
- 1476 Blue Sail Ave
- 2320 Ridgedale Dr
- 435 Brown Dove Ln
- 1391 Blue Sail Ave
- 1326 Blue Sail Ave
- 1387 Haynes Meadow Trail SW
