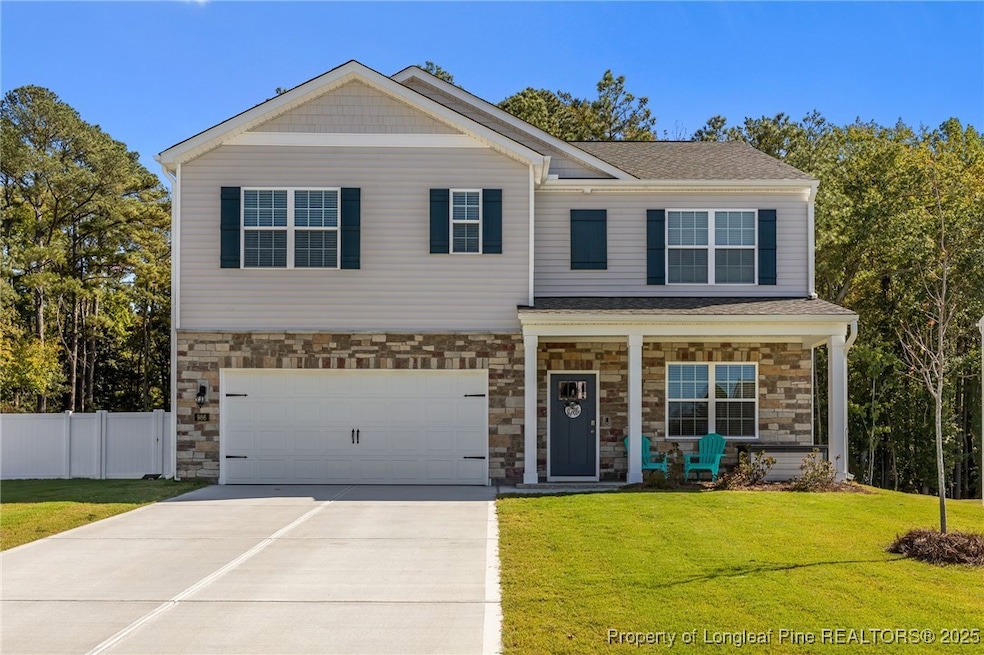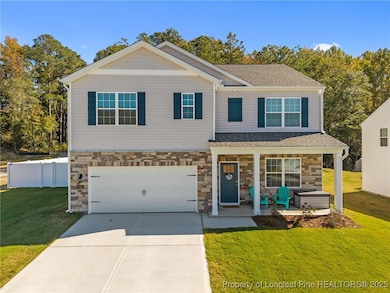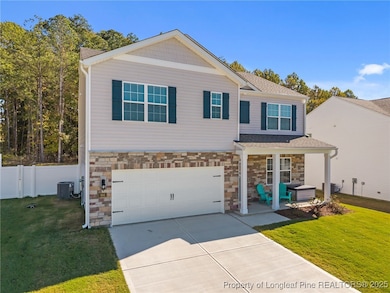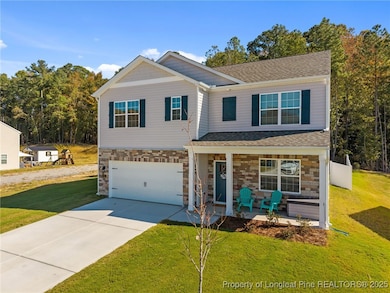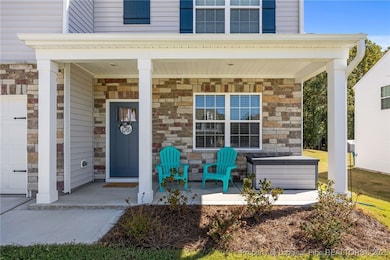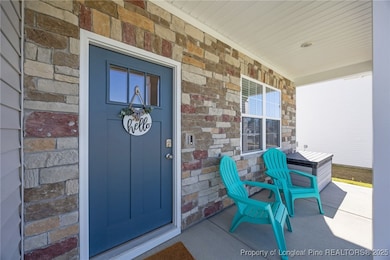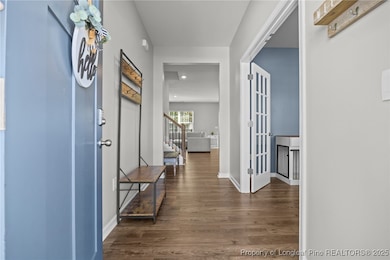
986 Ocean Ct Carthage, NC 28327
Estimated payment $2,374/month
Highlights
- Backs to Trees or Woods
- Attic
- Den
- New Century Middle School Rated 9+
- Loft
- Formal Dining Room
About This Home
Better than new! Built in 2024, this stunning 5-bedroom, 3-bath home offers approximately 2,511 sq. ft. of beautifully designed living space. The main level features an open floor plan with a bright and inviting living room, a modern kitchen with an eat-in dining area, and a flex room with French doors—perfect for an office or formal dining space. A convenient main-level bedroom and full bath add flexibility for guests or multi-generational living. Upstairs, you'll find a spacious loft, the primary suite with two walk-in closets and a luxurious walk-in shower, plus three additional bedrooms and another full bath. Enjoy outdoor living on the patio overlooking the fully fenced backyard—ready for relaxing or entertaining!
Listing Agent
KELLER WILLIAMS REALTY (PINEHURST) License #269056 Listed on: 10/29/2025

Home Details
Home Type
- Single Family
Year Built
- Built in 2024
Lot Details
- 0.26 Acre Lot
- Lot Dimensions are 48x33x128x80x155
- Fenced Yard
- Backs to Trees or Woods
HOA Fees
- $60 Monthly HOA Fees
Parking
- 2 Car Attached Garage
Home Design
- Vinyl Siding
- Stone
Interior Spaces
- 2,511 Sq Ft Home
- 2-Story Property
- Entrance Foyer
- Formal Dining Room
- Den
- Loft
- Pull Down Stairs to Attic
- Fire and Smoke Detector
Kitchen
- Eat-In Kitchen
- Range
- Microwave
- Dishwasher
- Kitchen Island
- Disposal
Flooring
- Carpet
- Laminate
- Luxury Vinyl Plank Tile
Bedrooms and Bathrooms
- 5 Bedrooms
- En-Suite Primary Bedroom
- Walk-In Closet
- 3 Full Bathrooms
- Walk-in Shower
Laundry
- Laundry Room
- Laundry on upper level
- Washer and Dryer Hookup
Outdoor Features
- Patio
- Front Porch
Schools
- New Century Middle School
- Union Pines High School
Utilities
- Central Air
- Heat Pump System
Community Details
- Ppm Inc Association
- Southbury Subdivision
Listing and Financial Details
- Home warranty included in the sale of the property
- Assessor Parcel Number 8577-00-77-2817
Map
Home Values in the Area
Average Home Value in this Area
Property History
| Date | Event | Price | List to Sale | Price per Sq Ft | Prior Sale |
|---|---|---|---|---|---|
| 11/07/2025 11/07/25 | Pending | -- | -- | -- | |
| 10/29/2025 10/29/25 | For Sale | $369,000 | +2.8% | $147 / Sq Ft | |
| 06/06/2025 06/06/25 | Sold | $359,000 | -0.3% | $143 / Sq Ft | View Prior Sale |
| 04/21/2025 04/21/25 | Pending | -- | -- | -- | |
| 04/03/2025 04/03/25 | Price Changed | $360,000 | -1.4% | $143 / Sq Ft | |
| 03/24/2025 03/24/25 | Price Changed | $365,000 | -0.8% | $145 / Sq Ft | |
| 03/18/2025 03/18/25 | Price Changed | $368,000 | -0.9% | $147 / Sq Ft | |
| 03/07/2025 03/07/25 | Price Changed | $371,490 | -2.6% | $148 / Sq Ft | |
| 12/23/2024 12/23/24 | For Sale | $381,490 | -- | $152 / Sq Ft |
About the Listing Agent

Angela Thompson of Keller Williams Pinehurst Realty is a native of Vass NC, just down the road. She was raised on a tobacco and chicken farm where she learned to work hard from an early age.
A graduate of Union Pines High School, Angela went on to study studio art in Raleigh at Meredith College where she graduated with a BA in fine arts and a minor in Spanish. She took a few years off to pursue her art and then went to Purdue University for graduate studies.
She loves her
Angela's Other Listings
Source: Longleaf Pine REALTORS®
MLS Number: 752577
- 185 Deforest Dr
- 150 Magnolia Hill Dr
- 350 Robert Place
- 255 Mullingar Dr
- 110 Kindletree Ln
- 3010 Alibird Ln
- 120 Kindletree Ln
- 1105 Gracie Ln
- 0 Vass-Carthage Rd
- 130 Kindletree Ln
- 285 Almond Dr
- 100 Kindletree Ln
- 129 Enfield Dr
- 395 Union Church Rd
- 120 Union Church Rd
- 140 Union Church Rd
- 146 Union Church Rd
