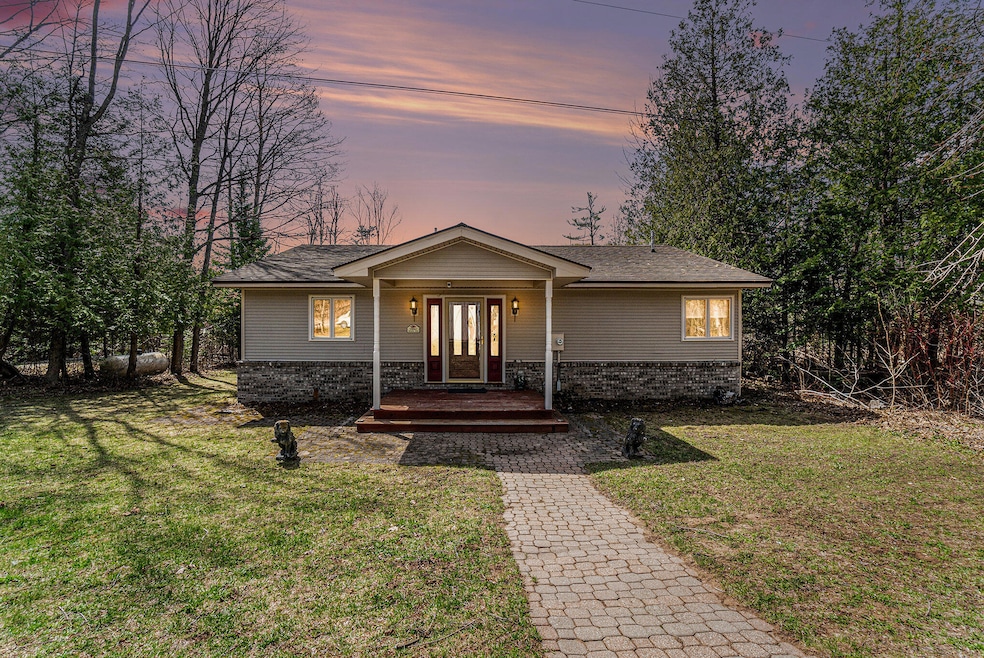
9860 Bingham Rd Elmira, MI 49730
Estimated payment $3,154/month
Highlights
- Docks
- Waterfront
- Ranch Style House
- Second Garage
- Deck
- Pole Barn
About This Home
Take a look at this rare opportunity to own a beautiful home on the exclusive Huffman Lake! Spacious and well-maintained 3 bed, 1.5 bath home offering 80 ft of private frontage on all-sports Huffman Lake. With over 1,700 finished square feet, this property is ideal for year-round living or a seasonal retreat as it was used as an Airbnb rental. Interior highlights include a bright and open living room with lake views, large windows, and a walkout to the ground-level deck perfect for entertaining or relaxing by the water. Outside, the home is a dream for hobbyists or those needing ample storage: detached 3-car garage with built-in workbench, plus a massive 60x40 insulated pole barn. Property has a private feel with mature tree coverage and open lake view.
Home Details
Home Type
- Single Family
Est. Annual Taxes
- $5,475
Year Built
- Built in 1976
Lot Details
- 0.6 Acre Lot
- Waterfront
- Property is zoned RR
Home Design
- Ranch Style House
- Slab Foundation
- Frame Construction
- Vinyl Siding
- Vinyl Construction Material
Interior Spaces
- 1,790 Sq Ft Home
- Ceiling Fan
- Fireplace
- Blinds
- Family Room
- Living Room
- Dining Room
- Oven or Range
Bedrooms and Bathrooms
- 3 Bedrooms
Laundry
- Laundry on main level
- Dryer
- Washer
Parking
- 3 Car Detached Garage
- Second Garage
Outdoor Features
- Docks
- Deck
- Pole Barn
- Separate Outdoor Workshop
Utilities
- Heating System Uses Propane
- Well
- Septic Tank
- Septic System
Community Details
- Property has a Home Owners Association
- Huffman Shores Subdivision
Listing and Financial Details
- Assessor Parcel Number 00830001000
- Tax Block LOT #10
Map
Home Values in the Area
Average Home Value in this Area
Tax History
| Year | Tax Paid | Tax Assessment Tax Assessment Total Assessment is a certain percentage of the fair market value that is determined by local assessors to be the total taxable value of land and additions on the property. | Land | Improvement |
|---|---|---|---|---|
| 2025 | $5,475 | $210,400 | $0 | $0 |
| 2024 | $1,373 | $186,100 | $0 | $0 |
| 2023 | $1,307 | $154,900 | $0 | $0 |
| 2022 | $1,245 | $119,700 | $0 | $0 |
| 2021 | $2,082 | $114,200 | $0 | $0 |
| 2020 | $1,955 | $102,300 | $0 | $0 |
| 2019 | $723 | $106,700 | $0 | $0 |
| 2018 | $1,721 | $100,800 | $0 | $0 |
| 2017 | $1,596 | $100,800 | $0 | $0 |
| 2016 | $1,606 | $97,900 | $0 | $0 |
| 2015 | $63,769 | $98,300 | $0 | $0 |
| 2014 | $63,769 | $76,800 | $0 | $0 |
| 2013 | -- | $62,765 | $0 | $0 |
Property History
| Date | Event | Price | Change | Sq Ft Price |
|---|---|---|---|---|
| 05/01/2025 05/01/25 | For Sale | $499,000 | -- | $279 / Sq Ft |
Similar Homes in Elmira, MI
Source: Water Wonderland Board of REALTORS®
MLS Number: 201834317
APN: 00830001000
- 10114 Berry Trail
- 4316 Valleyview Trail Unit PVT
- 1308 S Magee Rd
- 2359 Watson Hills Trail
- TBD Kuzmik Rd
- 8900 Lewis Rd
- 1336 W Huffman Lake Rd
- 1462 Mcgregor Rd
- V/L 10AC Lewis Rd
- V/L 9.96AC Lewis Rd
- 1818 Martindale Rd
- 00992 Slashing Rd S
- 2768 Soaring Dr
- Lot 1 Peregrine Dr
- VL Peregrine Dr Unit 31
- V/L 1.23AC Hlywa Dr
- Lot 21 Hlywa Dr
- 461 Mcgregor Rd
- 1133 W Thumb Lake Rd
- 2564 Camp 10 Rd
- 900 Northmeadow Dr
- 614 W Mitchell St Unit A
- 133 W Main St Unit 1
- 45 Fraser Blvd
- 204 Aspen Commons Dr
- 300 Front St Unit 103
- 301 Silver St
- 230 Ridge St
- 4780 Howard Rd
- 114 Mill St
- 1600 Bear Creek Ln
- 1899 Migizi Way
- 500 Erie St
- 502 Erie St
- 501 Valley Ridge Dr
- 1401 Crestview Dr
- 1301 Crestview Dr
- 415 Kalamazoo Ave
- 301 Lafayette Ave
- 709 Jackson St Unit 2






