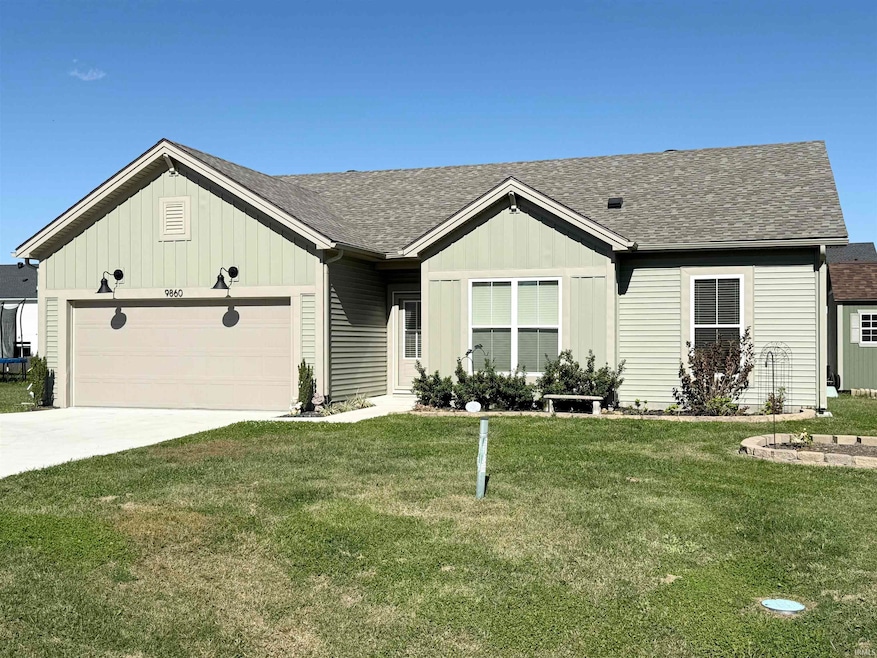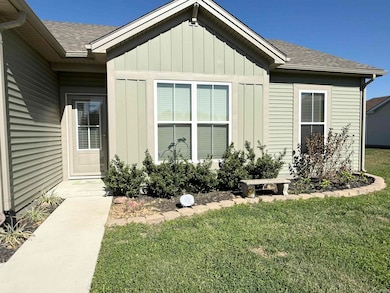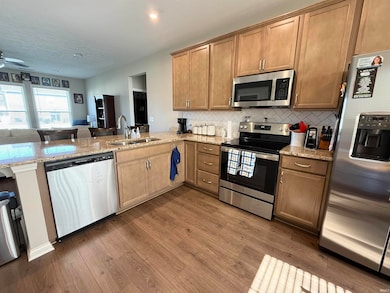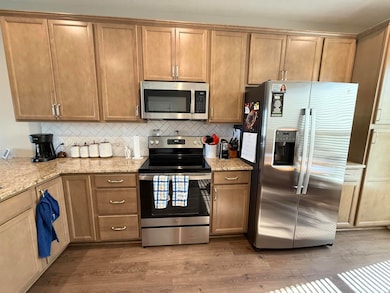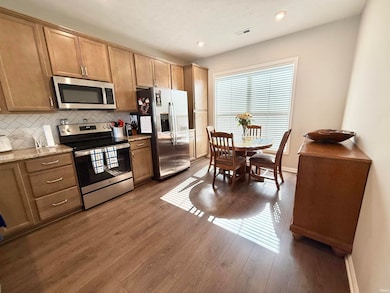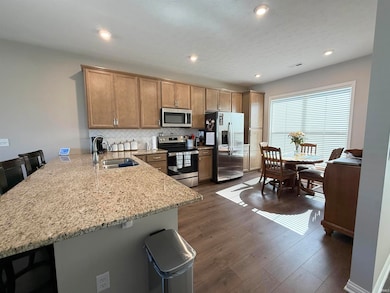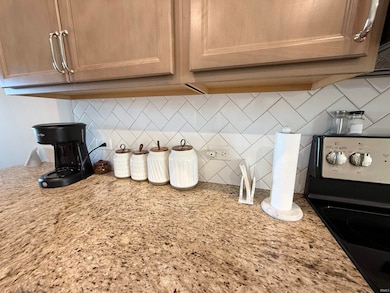9860 Pollack Ave Newburgh, IN 0
Estimated payment $1,598/month
Highlights
- 2 Car Attached Garage
- Tile Flooring
- Central Air
- Newburgh Elementary School Rated A
- 1-Story Property
- Lot Has A Rolling Slope
About This Home
This one is 2 years old and so very beautiful! The open concept living space is big enough for a big sectional and big screen TV. The eat-in kitchen and bar in the kitchen make this a great gathering place for family and friends. All stainless steel appliances are included. Check out the granite countertops and subway tile backsplash. The owner's bedroom and ensuite bath area are a dream. Plenty of room for a king size bed! The bath includes a walk in shower, double vanity and tons of storage in the owners closet. The split bedroom design has the two other bedrooms at the other side of the home on either side of the hall bath. The backyard has room for whatever you dream. An extra parking area out front is extra convenient. Don't forget the shed at the side of the home giving you extra storage space. The tankless water heater in the garage is a great upgrade.
Home Details
Home Type
- Single Family
Est. Annual Taxes
- $1,684
Year Built
- Built in 2023
Lot Details
- 0.26 Acre Lot
- Lot Has A Rolling Slope
Parking
- 2 Car Attached Garage
- Off-Street Parking
Home Design
- Slab Foundation
- Shingle Roof
- Vinyl Construction Material
Interior Spaces
- 1-Story Property
Flooring
- Carpet
- Tile
- Vinyl
Bedrooms and Bathrooms
- 3 Bedrooms
- 2 Full Bathrooms
Location
- Suburban Location
Schools
- Newburgh Elementary School
- Castle South Middle School
- Castle High School
Utilities
- Central Air
- Heating System Uses Gas
Community Details
- Williams Landing Subdivision
Listing and Financial Details
- Assessor Parcel Number 87-12-33-313-038.000-019
Map
Home Values in the Area
Average Home Value in this Area
Tax History
| Year | Tax Paid | Tax Assessment Tax Assessment Total Assessment is a certain percentage of the fair market value that is determined by local assessors to be the total taxable value of land and additions on the property. | Land | Improvement |
|---|---|---|---|---|
| 2024 | $1,686 | $236,100 | $36,200 | $199,900 |
| 2023 | $18 | $1,200 | $1,200 | $0 |
| 2022 | $18 | $1,200 | $1,200 | $0 |
Property History
| Date | Event | Price | List to Sale | Price per Sq Ft |
|---|---|---|---|---|
| 11/19/2025 11/19/25 | Price Changed | $279,000 | -1.6% | $198 / Sq Ft |
| 10/21/2025 10/21/25 | For Sale | $283,500 | -- | $202 / Sq Ft |
Purchase History
| Date | Type | Sale Price | Title Company |
|---|---|---|---|
| Warranty Deed | $304,114 | None Listed On Document |
Mortgage History
| Date | Status | Loan Amount | Loan Type |
|---|---|---|---|
| Open | $234,114 | New Conventional |
Source: Indiana Regional MLS
MLS Number: 202542753
APN: 87-12-33-313-038.000-019
- 9954 Monte Way
- 5633 Byerson Dr
- 35 Cir
- 6077 River Bluff Dr
- 9655 Arlington Ct
- 439 Westbriar Cir
- Lot 11 Westbriar Cir
- 105 Auburn
- 5768 Garden Valley Rd
- 0 Phelps Dr
- 5655 Garden Valley Rd
- 10386 Regent Ct
- 422 W Water St
- 6066 Indian Dr
- 5833 Lenbeck Rd
- 10599 Gettysburg Dr
- 223 W Jennings St
- 110 Monroe St
- 4856 Marble Dr
- 519 Monroe St
- 110 W Water St Unit 1 Bed
- 110 W Water St Unit Studio
- 10649 Midway Dr
- 315 E Gray St
- 4133 Trinity Dr
- 5680 Kenwood Dr Unit 8937 Kenwood Drive
- 8416 Lincoln Ave
- 8611 Meadowood Dr
- 5721 Gardenia Dr
- 4333 Bell Rd
- 9899 Warrick Trail
- 1701 Southfield Rd
- 410 Fuquay Rd
- 301 Eagle Crest Dr
- 3851 High Pointe Dr
- 3795 High Pointe Dr
- 3621 Arbor Pointe Dr
- 8722 Messiah Dr
- 5946 Crossfield Dr
- 3539 Sand Dr
