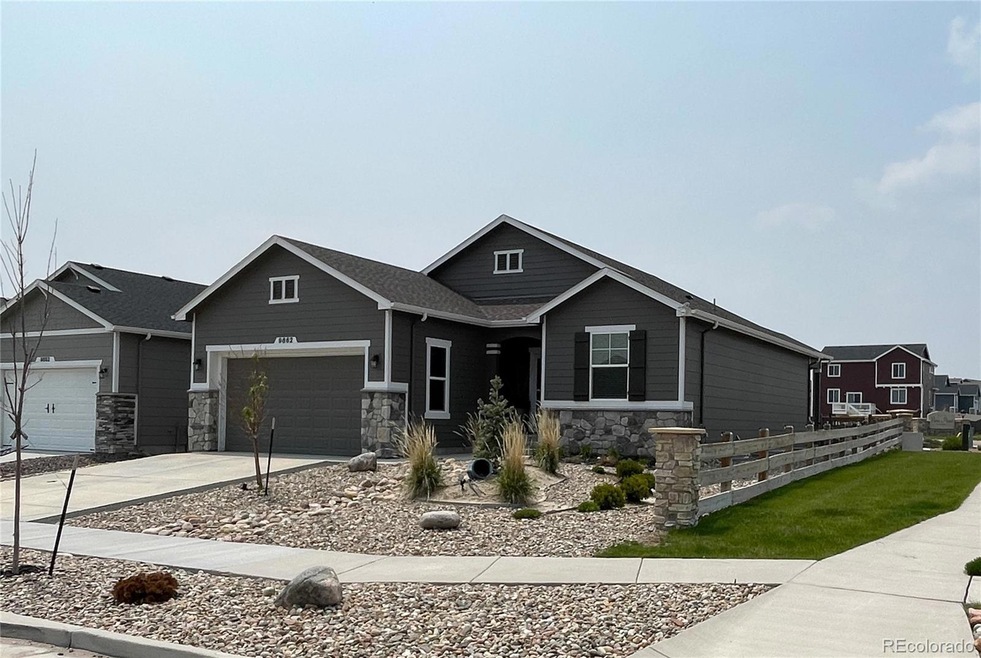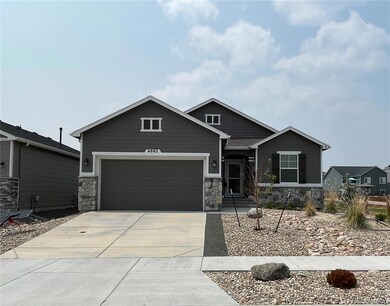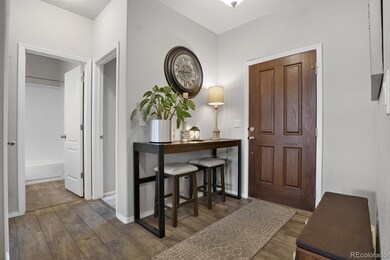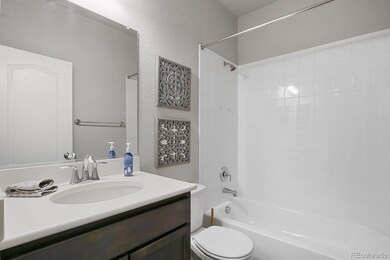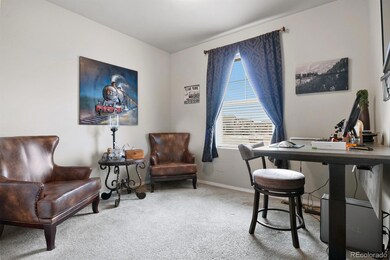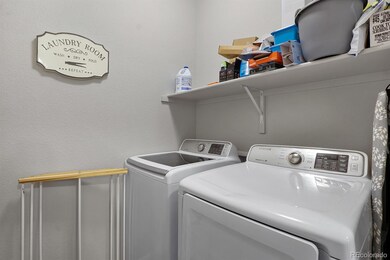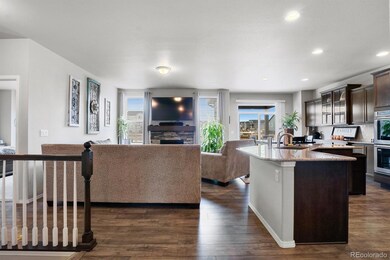
9862 Emerald Vista Dr Peyton, CO 80831
Falcon NeighborhoodHighlights
- Fitness Center
- Primary Bedroom Suite
- Open Floorplan
- Located in a master-planned community
- City View
- Green Roof
About This Home
As of October 2023Seller went all out on this CORNER LOT ranch home offering lovely finishes and true main level living! Gorgeous low-maintenance landscaping greets you, as does neutrally painted siding and stone façade. The well-loved Augusta floor plan by Campbell Homes offers five bedrooms, three full size bathrooms and the laundry facilities on the main floor. An open-floorplan Kitchen/Dining/Great Room space awaits you toward the rear of the home, a perfect spot to gather with friends and family. Cozy up to the gas fireplace in the Great Room. Head outside to the covered patio from the dining area or enjoy cooking in the spacious kitchen complete with granite countertops, stainless steel appliances including double oven, large island with barstool space, modern cabinetry, subway tile backsplash and kitchen pantry for food storage! The Master Suite has plenty of windows allowing for natural sunlight, a walk-in closet and an attached bathroom with spacious walk-in shower, double vanity and jetted tub! The second bedroom is nicely sized as is the full bathroom located off the hallway. Off the foyer enjoy a bonus room. More space located downstairs in the fully finished basement nicely designed as a large family room, including corner wet bar and 3 additional bedrooms and another full-size bathroom. The backyard has been xeriscaped for easy care and includes many types of perennials and fruit trees! When viewing this home please don’t overlook the upgrades: hardwood flooring running throughout, recessed lighting in the kitchen, full height stone surround at the fireplace + decorative mantle, granite and quartz countertops throughout, oversized garage, heated gutters, security system, SOLAR PANELS, and central air! This great location in the coveted Meridian Ranch neighborhood leaves you with all the amenities you could wish for: access to the golf course and rec center, miles of walking trails, numerous parks and close proximity to all levels of District 49 schools!
Last Agent to Sell the Property
Keller Williams Partners Realty License #100079593 Listed on: 05/27/2023

Home Details
Home Type
- Single Family
Est. Annual Taxes
- $2,730
Year Built
- Built in 2020 | Remodeled
Lot Details
- 6,234 Sq Ft Lot
- East Facing Home
- Xeriscape Landscape
- Corner Lot
- Level Lot
- Front and Back Yard Sprinklers
- Private Yard
- Garden
- Property is zoned PUD
HOA Fees
Parking
- 2 Car Attached Garage
- Oversized Parking
- Heated Garage
- Insulated Garage
- Lighted Parking
- Dry Walled Garage
- Epoxy
- Smart Garage Door
- Exterior Access Door
Property Views
- City
- Mountain
Home Design
- Frame Construction
- Insulated Concrete Forms
- Composition Roof
- Stone Siding
- Vinyl Siding
- Steel Beams
Interior Spaces
- 2,636 Sq Ft Home
- 1-Story Property
- Open Floorplan
- Wet Bar
- Central Vacuum
- Wired For Data
- Built-In Features
- Vaulted Ceiling
- Ceiling Fan
- Gas Fireplace
- Triple Pane Windows
- Window Treatments
- Entrance Foyer
- Smart Doorbell
- Family Room with Fireplace
Kitchen
- Breakfast Area or Nook
- Double Self-Cleaning Oven
- Range with Range Hood
- Warming Drawer
- Microwave
- Dishwasher
- Smart Appliances
- Kitchen Island
- Granite Countertops
- Disposal
Flooring
- Wood
- Carpet
- Tile
Bedrooms and Bathrooms
- 5 Bedrooms | 2 Main Level Bedrooms
- Primary Bedroom Suite
- Walk-In Closet
- 3 Full Bathrooms
- Hydromassage or Jetted Bathtub
Laundry
- Dryer
- Washer
Finished Basement
- Basement Fills Entire Space Under The House
- 3 Bedrooms in Basement
- Natural lighting in basement
Home Security
- Smart Security System
- Smart Lights or Controls
- Smart Locks
- Smart Thermostat
- Carbon Monoxide Detectors
- Fire and Smoke Detector
Eco-Friendly Details
- Green Roof
- Energy-Efficient Appliances
- Energy-Efficient Windows
- Energy-Efficient Exposure or Shade
- Energy-Efficient Construction
- Energy-Efficient HVAC
- Energy-Efficient Lighting
- Energy-Efficient Insulation
- Energy-Efficient Doors
- Energy-Efficient Thermostat
- Solar Water Heater
- Solar Heating System
- Smart Irrigation
Outdoor Features
- Covered patio or porch
- Exterior Lighting
- Heated Rain Gutters
- Rain Gutters
Location
- Property is near public transit
Schools
- Meridian Ranch Elementary School
- Falcon Middle School
- Falcon High School
Utilities
- Forced Air Heating and Cooling System
- Heating System Uses Natural Gas
- 220 Volts
- 220 Volts in Garage
- High-Efficiency Water Heater
- Gas Water Heater
- High Speed Internet
- Phone Available
- Cable TV Available
Listing and Financial Details
- Exclusions: Owner's personal property.
- Assessor Parcel Number 4229406018
Community Details
Overview
- Association fees include irrigation, road maintenance, security, sewer, snow removal, water
- Warren Management Association, Phone Number (719) 534-0266
- Meridian Service Metro District Association, Phone Number (719) 495-6167
- Built by Campbell Homes
- The Vistas At Meridian Ranch Subdivision, Augusta Floorplan
- Meridian Ranch Community
- Located in a master-planned community
Amenities
- Sauna
- Clubhouse
Recreation
- Community Playground
- Fitness Center
- Community Pool
- Community Spa
- Park
- Trails
Security
- Controlled Access
Ownership History
Purchase Details
Home Financials for this Owner
Home Financials are based on the most recent Mortgage that was taken out on this home.Purchase Details
Home Financials for this Owner
Home Financials are based on the most recent Mortgage that was taken out on this home.Similar Homes in Peyton, CO
Home Values in the Area
Average Home Value in this Area
Purchase History
| Date | Type | Sale Price | Title Company |
|---|---|---|---|
| Warranty Deed | $500,000 | Stewart Title | |
| Warranty Deed | $394,300 | Empire Title Co Springs Llc |
Mortgage History
| Date | Status | Loan Amount | Loan Type |
|---|---|---|---|
| Previous Owner | $394,254 | VA |
Property History
| Date | Event | Price | Change | Sq Ft Price |
|---|---|---|---|---|
| 10/27/2023 10/27/23 | Sold | $500,000 | 0.0% | $190 / Sq Ft |
| 10/25/2023 10/25/23 | Sold | -- | -- | -- |
| 10/25/2023 10/25/23 | For Sale | $500,000 | 0.0% | $190 / Sq Ft |
| 07/21/2023 07/21/23 | Pending | -- | -- | -- |
| 07/20/2023 07/20/23 | Price Changed | $500,000 | -6.5% | $190 / Sq Ft |
| 06/20/2023 06/20/23 | Price Changed | $535,000 | -2.7% | $203 / Sq Ft |
| 06/15/2023 06/15/23 | Price Changed | $550,000 | -3.5% | $209 / Sq Ft |
| 06/10/2023 06/10/23 | Price Changed | $570,000 | -4.8% | $216 / Sq Ft |
| 06/01/2023 06/01/23 | For Sale | $599,000 | -- | $227 / Sq Ft |
Tax History Compared to Growth
Tax History
| Year | Tax Paid | Tax Assessment Tax Assessment Total Assessment is a certain percentage of the fair market value that is determined by local assessors to be the total taxable value of land and additions on the property. | Land | Improvement |
|---|---|---|---|---|
| 2025 | $3,126 | $33,220 | -- | -- |
| 2024 | $3,001 | $34,270 | $6,420 | $27,850 |
| 2022 | $2,730 | $27,050 | $5,020 | $22,030 |
| 2021 | $2,830 | $27,830 | $5,170 | $22,660 |
| 2020 | $1,827 | $16,660 | $16,660 | $0 |
| 2019 | $1,422 | $13,040 | $13,040 | $0 |
| 2018 | $1,232 | $11,180 | $11,180 | $0 |
| 2017 | $44 | $420 | $420 | $0 |
Agents Affiliated with this Home
-

Seller's Agent in 2023
Cathleen Cortese
Keller Williams Partners
(719) 251-9639
2 in this area
69 Total Sales
-

Buyer's Agent in 2023
Roger Swann
Property Mill Real Estate Group
(719) 322-4835
17 in this area
70 Total Sales
Map
Source: REcolorado®
MLS Number: 2462309
APN: 42294-06-018
- 13424 Stone Valley Dr
- 9864 Morning Vista Dr
- 9782 Emerald Vista Dr
- 13100 Stone Valley Dr
- 13190 Stone Peaks Way
- 9937 Morning Vista Dr
- 10009 Morning Vista Dr
- 9735 Vistas Park Dr
- 9632 Emerald Vista Dr
- 12879 Morning Creek Ln
- 13569 Park Meadows Dr
- 13533 Park Meadows Dr
- 13138 Stoney Meadows Way
- 13497 Park Meadows Dr
- 13108 Stoney Meadows Way
- 9843 Hidden Ranch Ct
- 9818 Hidden Ranch Ct
- 13607 Evening Sky Dr
- 13437 Park Meadows Dr
- 12980 Stone Valley Dr
