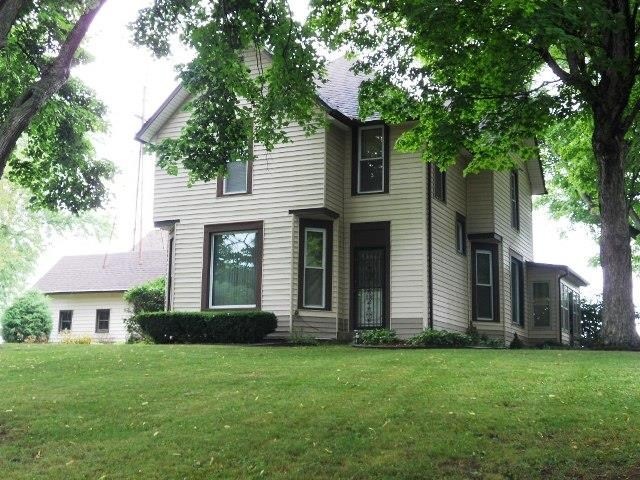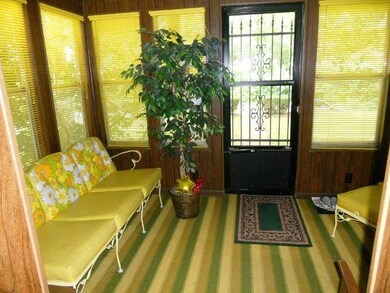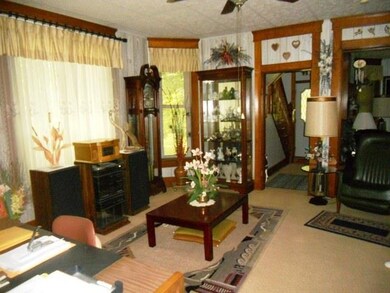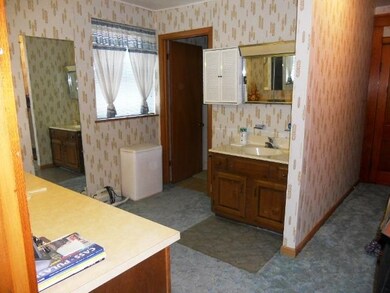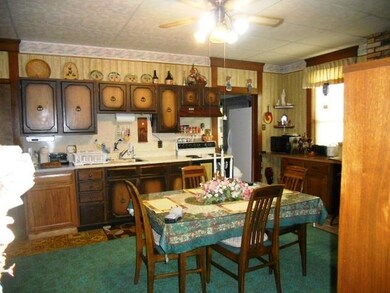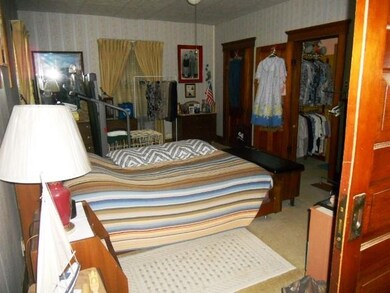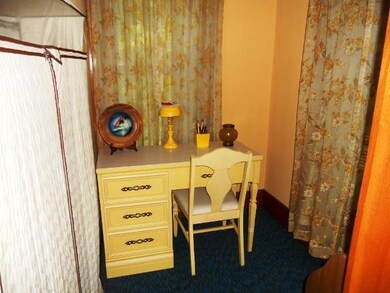Estimated Value: $252,000 - $311,000
Highlights
- Workshop
- Formal Dining Room
- 2 Car Attached Garage
- Walk-In Pantry
- Enclosed Patio or Porch
- Built-in Bookshelves
About This Home
As of April 2015Country Living at it "BEST" Great Older 2 Story Home with 5 Bedrooms and 2 Full Baths. Master Bedroom on Main Floor. Enclosed Side Porch, Sunroom on North Side, Spacious Open Kitchen is Eat-in, Formal Dining Room, Formal Living Room, Seperate Utility Room with Lots Space for a Sewing Room, Mud Room off of the Attached Garage, Workshop Area, Partial Basement, 4 Bedrooms Up with Nice Large Full Bathroom, 1 Additional Room Upstairs, Nice Natural Woodwork throughout, Great Pantry in Kitchen, Gas Log Fireplace in Kitchen-Stays, Original Pocket Doors, Open Stairway, Lots of Closet Space throughout Home, Gas Forced Air Heating, Gas Hot Water Heater, Electric Range and Refrigerator are Negotiable, Wood Cabinets in Kitchen, Garbage Disposal, All Curtains and WT's are Included, All Ceiling Fans Stay, Blown in Insulation, Electric Hookup for Dryer, Freezer Stays in Garage and Utility Room, Floor has been Insulated in Sunroom, Small Patio on North Side, Garage is Finished with Drywall and GDO, Work Bench Stays in Garage, Counter and Cabinets in Utility Room Stay, Vinyl Exterior, Well on North Side, Septic on South Side, Updated Windows, Electric Fireplace in Full Bathroom Upstairs-Stays
Home Details
Home Type
- Single Family
Est. Annual Taxes
- $628
Year Built
- Built in 1900
Lot Details
- 2.08 Acre Lot
- Rural Setting
- Kennel
- Landscaped
- Lot Has A Rolling Slope
Parking
- 2 Car Attached Garage
- Garage Door Opener
Home Design
- Asphalt Roof
- Vinyl Construction Material
Interior Spaces
- 2-Story Property
- Built-in Bookshelves
- Woodwork
- Ceiling Fan
- Formal Dining Room
- Workshop
- Carpet
- Basement Fills Entire Space Under The House
- Storage In Attic
Kitchen
- Walk-In Pantry
- Electric Oven or Range
- Disposal
Bedrooms and Bathrooms
- 4 Bedrooms
- Bathtub With Separate Shower Stall
Laundry
- Laundry on main level
- Electric Dryer Hookup
Outdoor Features
- Enclosed Patio or Porch
Utilities
- Forced Air Heating and Cooling System
- Private Company Owned Well
- Well
- Septic System
Listing and Financial Details
- Assessor Parcel Number 09-22-59-400-012.000-015
Ownership History
Purchase Details
Home Financials for this Owner
Home Financials are based on the most recent Mortgage that was taken out on this home.Home Values in the Area
Average Home Value in this Area
Purchase History
| Date | Buyer | Sale Price | Title Company |
|---|---|---|---|
| Kevin Michael Mcclure | $122,900 | Cctc |
Property History
| Date | Event | Price | Change | Sq Ft Price |
|---|---|---|---|---|
| 04/14/2015 04/14/15 | Sold | $122,900 | -3.2% | $43 / Sq Ft |
| 02/28/2015 02/28/15 | Pending | -- | -- | -- |
| 07/31/2014 07/31/14 | For Sale | $126,900 | -- | $45 / Sq Ft |
Tax History Compared to Growth
Tax History
| Year | Tax Paid | Tax Assessment Tax Assessment Total Assessment is a certain percentage of the fair market value that is determined by local assessors to be the total taxable value of land and additions on the property. | Land | Improvement |
|---|---|---|---|---|
| 2024 | $1,784 | $220,300 | $27,300 | $193,000 |
| 2022 | $1,833 | $178,900 | $27,300 | $151,600 |
| 2021 | $1,696 | $165,300 | $27,300 | $138,000 |
| 2020 | $1,228 | $141,200 | $23,900 | $117,300 |
| 2019 | $1,270 | $141,200 | $23,900 | $117,300 |
| 2018 | $1,077 | $136,800 | $23,900 | $112,900 |
| 2017 | $904 | $119,500 | $23,900 | $95,600 |
| 2016 | $750 | $114,900 | $23,200 | $91,700 |
| 2014 | $645 | $98,500 | $23,200 | $75,300 |
| 2013 | $645 | $94,500 | $23,200 | $71,300 |
Map
Source: Indiana Regional MLS
MLS Number: 201433186
APN: 09-22-59-400-012.000-015
- 1848 S Cr 1100 E
- 8550 E Cole Ln
- Lot 15 W Barberry Ln
- Lot 14 W Barberry Ln Unit 14
- S Riverview Rd
- 2573 S 300 W
- 1756 S Riverview Rd
- 2572 W Ridge Rd
- 2893 S Us Route 31
- 2527 W 300 S
- 4364 W 500 S
- 307 Angelo Dr
- 361 Aspen Ln
- 2940 W 400 S
- 6832 E County Road 150 N
- 2173 S Sycamore Blvd
- 4189 U S 31
- 481 N Private Road 575 E
- 5534 S 400 W
- 99 Heartland Hills Dr
- 9815 E Lewisburg Rd
- 9858 E Lewisburg Rd
- 9654 E Lewisburg Rd
- 10196 E Owen Ln
- 763 S County Road 1000 E
- 10394 E Lewisburg Rd
- 10152 E South River Rd
- 10058 E South River Rd
- 2066 S County Road 975 E
- 2138 S County Road 975 E
- 10238 E South River Rd
- 2091 S County Road 975 E
- 10284 E South River Rd
- 9159 E Lewisburg Rd
- 736 S County Road 1025 E
- 10711 E Lewisburg Rd
- 10504 E South River Rd
- 2243 S County Road 975 E
- 10538 E South River Rd
- 10598 E South River Rd
