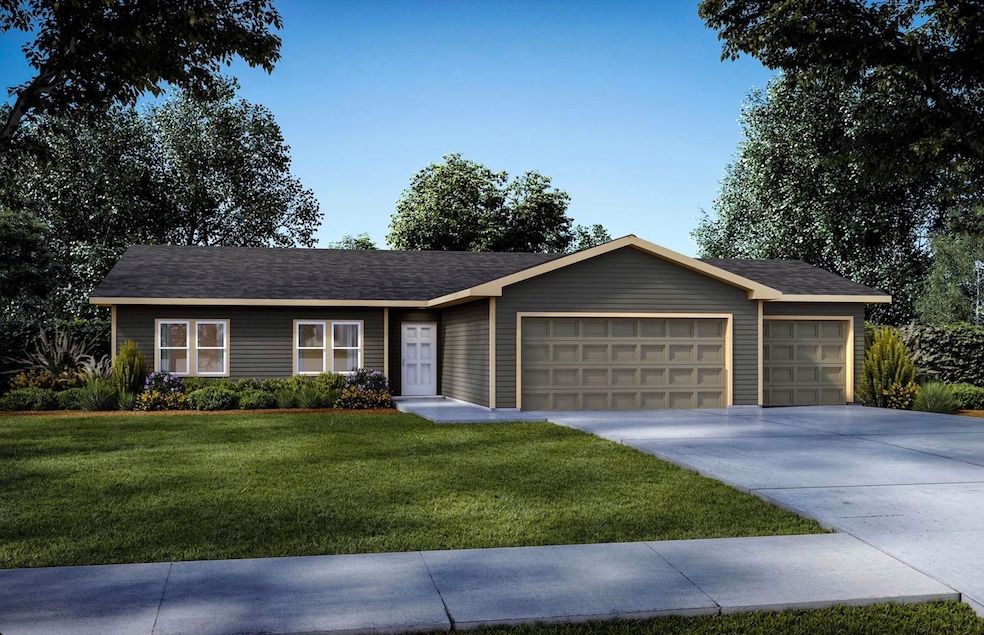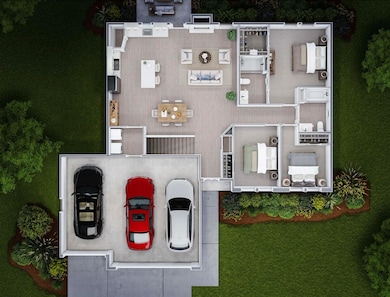9863 Lismore Rd Roscoe, IL 61073
Estimated payment $1,783/month
Highlights
- Wooded Lot
- Ranch Style House
- Granite Countertops
- Whitman Post Elementary School Rated A-
- Great Room
- Walk-In Pantry
About This Home
Selene Homes introduces the Garnet plan on Lot 100 in Denali Heights subdivision, a beautifully designed and affordable new construction ranch that seamlessly blends style, function and comfort. This thoughtfully crafted floorplan offers 3 spacious bedrooms, 2 full baths and an expansive open-concept living area perfect for entertaining and everyday living. The great room flows effortlessly into the dining space and kitchen, complete with an island, walk-in pantry and sleek modern finishes including dovetailed furniture grade shaker cabinetry, granite countertops and stainless appliances. The primary suite is your serene retreat, featuring a generous walk-in closet and private bath! Standout features include a 3-car garage, dedicated laundry room off garage, covered front entry and a wonderful location with lower level exposure and backing up to a private treeline with no neighbors behind! Selene Homes offers a comprehensive new construction warranty. Renderings provided may show upgrades or features not provided and are representative of the floorplan only.
Home Details
Home Type
- Single Family
Est. Annual Taxes
- $1,160
Year Built
- Built in 2025
Lot Details
- 0.26 Acre Lot
- Wooded Lot
Home Design
- Ranch Style House
- Brick or Stone Mason
- Shingle Roof
- Siding
- Passive Radon Mitigation
Interior Spaces
- 1,580 Sq Ft Home
- Gas Fireplace
- Great Room
- Basement Fills Entire Space Under The House
Kitchen
- Walk-In Pantry
- Stove
- Gas Range
- Microwave
- Dishwasher
- Granite Countertops
Bedrooms and Bathrooms
- 3 Bedrooms
- Walk-In Closet
- 2 Full Bathrooms
Laundry
- Laundry Room
- Laundry on main level
Parking
- 3 Car Garage
- Driveway
Schools
- Whitman Post Elementary School
- Stephen Mack Middle School
- Hononegah High School
Utilities
- Forced Air Heating and Cooling System
- Gas Water Heater
Community Details
- The community has rules related to covenants
Map
Home Values in the Area
Average Home Value in this Area
Tax History
| Year | Tax Paid | Tax Assessment Tax Assessment Total Assessment is a certain percentage of the fair market value that is determined by local assessors to be the total taxable value of land and additions on the property. | Land | Improvement |
|---|---|---|---|---|
| 2024 | $1,160 | $14,158 | $14,158 | -- |
| 2023 | $1,129 | $12,706 | $12,706 | $0 |
| 2022 | $1,086 | $11,615 | $11,615 | $0 |
| 2021 | $1,044 | $10,911 | $10,911 | $0 |
| 2020 | $1,029 | $10,515 | $10,515 | $0 |
| 2019 | $1,006 | $10,044 | $10,044 | $0 |
| 2018 | $0 | $100 | $100 | $0 |
| 2017 | $0 | $96 | $96 | $0 |
| 2016 | $0 | $94 | $94 | $0 |
| 2015 | -- | $91 | $91 | $0 |
| 2014 | -- | $90 | $90 | $0 |
Property History
| Date | Event | Price | List to Sale | Price per Sq Ft |
|---|---|---|---|---|
| 11/03/2025 11/03/25 | Pending | -- | -- | -- |
| 08/01/2025 08/01/25 | For Sale | $319,900 | -- | $202 / Sq Ft |
Purchase History
| Date | Type | Sale Price | Title Company |
|---|---|---|---|
| Warranty Deed | $250,000 | None Listed On Document | |
| Trustee Deed | -- | None Listed On Document | |
| Quit Claim Deed | -- | Cook Frank | |
| Grant Deed | $114,800 | Security First Title | |
| Deed | $115,000 | Security First Title |
Source: NorthWest Illinois Alliance of REALTORS®
MLS Number: 202504575
APN: 08-06-425-009
- 653 Yosemite Ave
- The Dolomite Plan at Denali Heights
- The Opalite Plan at Denali Heights
- The Onyx Plan at Denali Heights
- The Sapphire Plan at Denali Heights
- 10152 Monarch Rd
- 10152 Monarch Rd Unit 4
- 10161 Metalmark Ln Unit 1
- 10161 Metalmark Ln
- 9950 Leana Dr
- 9968 Leana Dr
- 844 Kenai Ct
- 840 Kenai Ct
- 664 Elberon Way
- 862 Brandy Bend Rd
- 10450 Metalmark Ln
- 9525 Brenda Dr
- 12617 Ventura Blvd
- 9802 Rivers Bend Dr
- 215 Judy Ct


