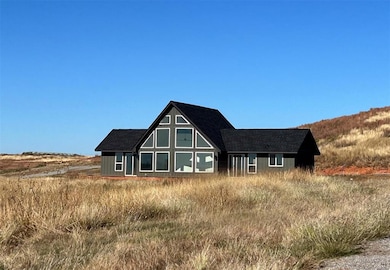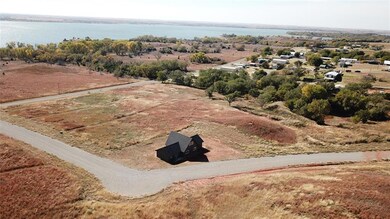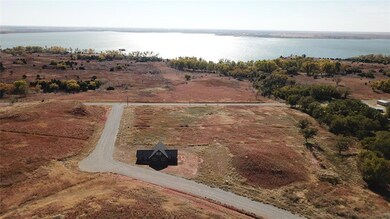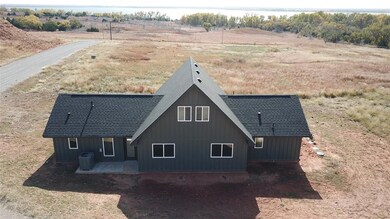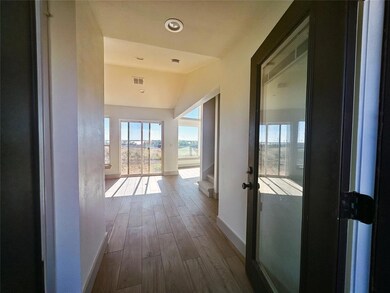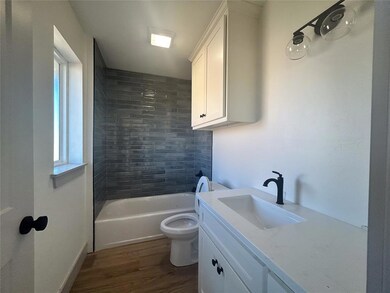9865 N 2133 Cir Foss Lake, OK 73625
Estimated payment $2,209/month
Highlights
- New Construction
- Deck
- Circular Driveway
- Arapaho-Butler Elementary School Rated A-
- Contemporary Architecture
- Interior Lot
About This Home
Introducing the OVERLOOK AT SUNSET BEACH! Congratulations, you have just stumbled onto the newest addition to the Foss Lake area, representing your next home or vacation neighborhood. The vision for this development has been meticulously designed for future growth and home value sustainability. Covenants are available upon request.
• HOA to protect your investment
• Architectural Standard
• Protective Covenants
• Structural placement requirements to protect views of the lake
• No mobile homes or camper trailers
• Short-term rentals allowed
• Only single family dwellings
• Minimum square footage requirements
• Time limits to build
• Remedial assessments for failure of upkeep/maintenance
9865 N 2133 Circle (Lot 4) has been hand crafted from the ground up for today’s modern lifestyle. With a large open concept kitchen/dining area and features an expansive glass wall in the gathering room for breathtaking natural light and panoramic views of the lake. This home is move-in ready and the 1 acre m.o.l. property is full of character and charm waiting for your final touches. Secure a place in the most prestigious community at Foss Lake with the protection and security your future deserves.
Home Details
Home Type
- Single Family
Year Built
- Built in 2024 | New Construction
Lot Details
- 1 Acre Lot
- Southeast Facing Home
- Interior Lot
HOA Fees
- $17 Monthly HOA Fees
Home Design
- Contemporary Architecture
- Slab Foundation
- Frame Construction
- Composition Roof
- Stone Veneer
Interior Spaces
- 1,659 Sq Ft Home
- 1-Story Property
Bedrooms and Bathrooms
- 3 Bedrooms
- 2 Full Bathrooms
Parking
- No Garage
- Circular Driveway
- Gravel Driveway
Schools
- Elk City Elementary School
- Elk City Middle School
- Elk City High School
Additional Features
- Deck
- Central Heating and Cooling System
Community Details
- Association fees include maintenance common areas
- Mandatory home owners association
Listing and Financial Details
- Legal Lot and Block 4 / 4
Map
Home Values in the Area
Average Home Value in this Area
Property History
| Date | Event | Price | List to Sale | Price per Sq Ft |
|---|---|---|---|---|
| 11/03/2025 11/03/25 | For Sale | $349,500 | -- | $211 / Sq Ft |
Source: MLSOK
MLS Number: 1199881
- 9887 N 2131 Rd
- 2 N 2116 Cir
- 4 N 2116 Cir
- 5 N 2116 Cir
- 1 N 2116 Cir
- 3 N 2116 Cir
- 10145 N 2116 Cir
- 10284 N 2128 Rd
- 000 Rural Butler
- 0 E 1030 #15 Rd Unit 1156407
- 0 E 1030 #11 Rd Unit 1156402
- 0 E 1030 #14 Rd Unit 1156406
- 0 E Rd Unit 1156405
- 321 Wachholtz Ave
- 0 E 1030 #12 Rd Unit 1156403
- 0 E 1030 #9 Rd Unit 1081640
- 0 E 1030 #8 Rd Unit 1081641
- 0 E 1030 #7 Rd Unit 1081642
- 0 E 1030 #10 Rd Unit 1081639
- 17 E 1040 & Hwy 73 Rd

