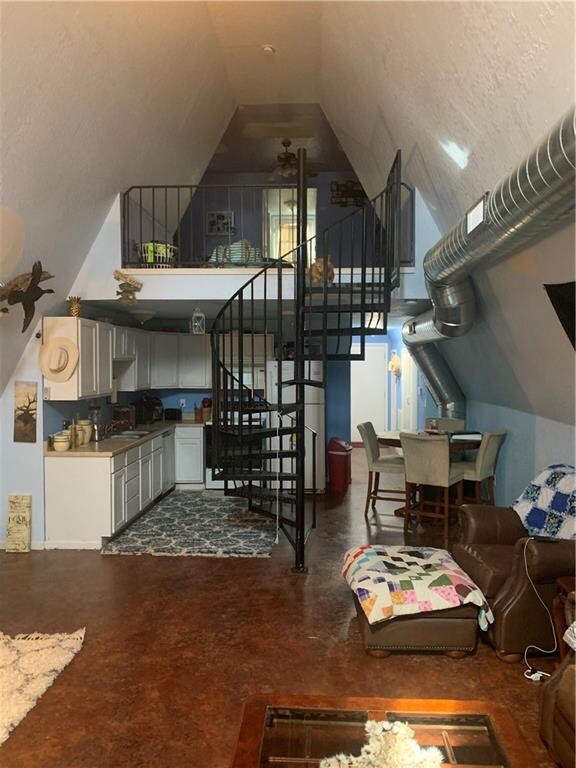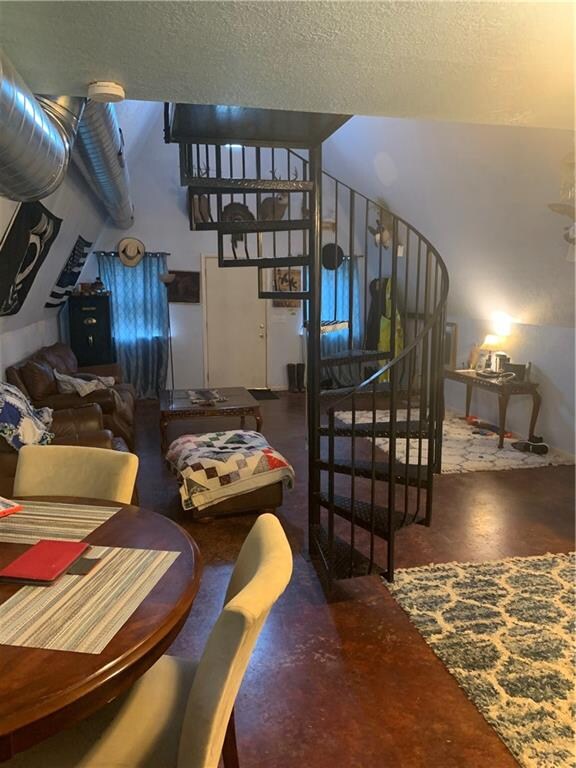
9866 103rd St Lexington, OK 73051
Maguire NeighborhoodEstimated Value: $128,000 - $211,000
Highlights
- 5 Acre Lot
- Balcony
- Outdoor Storage
- A-Frame Home
- 1-Story Property
- Central Heating and Cooling System
About This Home
As of December 2021Super cute A frame on 5 acres. Ready for your livestock! Great fencing with electric fence around the property. HVAC only 1 1/2 yrs. old, roof new in 2012, new dishwasher, new pump in well. 2 car carport and nice 12 X 20 storage building. Combination panel fencing along front with entrance gate. This property is turn key and ready for a new owner. Come take a look today, you will be impressed.
Home Details
Home Type
- Single Family
Est. Annual Taxes
- $1,069
Year Built
- Built in 2005
Lot Details
- 5 Acre Lot
- Rural Setting
- Wire Fence
Home Design
- A-Frame Home
- Slab Foundation
- Frame Construction
- Composition Roof
Interior Spaces
- 938 Sq Ft Home
- 1-Story Property
Kitchen
- Electric Oven
- Electric Range
- Free-Standing Range
- Dishwasher
Bedrooms and Bathrooms
- 1 Bedroom
- 1 Full Bathroom
Parking
- Carport
- Gravel Driveway
Outdoor Features
- Balcony
- Outdoor Storage
Schools
- John K. Hubbard Elementary School
- Curtis Inge Middle School
- Noble High School
Utilities
- Central Heating and Cooling System
- Well
- Septic Tank
Ownership History
Purchase Details
Home Financials for this Owner
Home Financials are based on the most recent Mortgage that was taken out on this home.Purchase Details
Purchase Details
Purchase Details
Home Financials for this Owner
Home Financials are based on the most recent Mortgage that was taken out on this home.Purchase Details
Purchase Details
Purchase Details
Purchase Details
Similar Homes in Lexington, OK
Home Values in the Area
Average Home Value in this Area
Purchase History
| Date | Buyer | Sale Price | Title Company |
|---|---|---|---|
| Ledford Justin | $120,000 | Firstitle & Abstract Services | |
| Logemann William | -- | None Available | |
| Logemann William | -- | None Available | |
| Woodman Kathy M | $69,500 | None Available | |
| G K J Llc | -- | None Available | |
| Brooksher Gary E | $15,000 | None Available | |
| Eddings Kevin W | $16,000 | -- | |
| Mora Vicky A | $15,500 | -- |
Mortgage History
| Date | Status | Borrower | Loan Amount |
|---|---|---|---|
| Previous Owner | Woodman Kathy M | $48,650 |
Property History
| Date | Event | Price | Change | Sq Ft Price |
|---|---|---|---|---|
| 12/20/2021 12/20/21 | Sold | $120,000 | +0.4% | $128 / Sq Ft |
| 10/23/2021 10/23/21 | Pending | -- | -- | -- |
| 10/21/2021 10/21/21 | For Sale | $119,500 | 0.0% | $127 / Sq Ft |
| 05/17/2021 05/17/21 | Pending | -- | -- | -- |
| 05/13/2021 05/13/21 | For Sale | $119,500 | -- | $127 / Sq Ft |
Tax History Compared to Growth
Tax History
| Year | Tax Paid | Tax Assessment Tax Assessment Total Assessment is a certain percentage of the fair market value that is determined by local assessors to be the total taxable value of land and additions on the property. | Land | Improvement |
|---|---|---|---|---|
| 2024 | $1,069 | $9,796 | $3,025 | $6,771 |
| 2023 | $1,018 | $9,330 | $3,558 | $5,772 |
| 2022 | $928 | $8,885 | $2,100 | $6,785 |
| 2021 | $928 | $8,885 | $2,100 | $6,785 |
| 2020 | $940 | $8,885 | $2,100 | $6,785 |
| 2019 | $966 | $8,885 | $2,100 | $6,785 |
| 2018 | $957 | $8,886 | $2,100 | $6,786 |
| 2017 | $914 | $8,886 | $0 | $0 |
| 2016 | $922 | $8,886 | $2,100 | $6,786 |
| 2015 | -- | $8,886 | $2,100 | $6,786 |
| 2014 | -- | $8,886 | $2,100 | $6,786 |
Agents Affiliated with this Home
-
Mike Gregg

Seller's Agent in 2021
Mike Gregg
RE/MAX
(405) 240-6037
2 in this area
134 Total Sales
Map
Source: MLSOK
MLS Number: 957620
APN: R0104103
- 10003 Banner Rd
- 1421 Buffalo Trail
- 0 Slaughterville Rd
- 0 96th St
- 8600 Towering Oaks
- 7800 Slaughterville Rd
- 8690 80th St
- 3291 Canadian Trail Ct
- 7051 96th St
- 7101 114th St
- 1221 Flint Way
- 12451 120th St
- 12670 Slaughterville Rd
- 11400 Timber Trail
- 11550 Timber Trail
- 12600 120th St
- 6901 117th St
- 7240 Cemetery Rd
- 0 Banner Rd
- 7550 Spring Creek Rd
- 9866 103rd St
- 9830 103rd St
- 9950 103rd St
- 9975 103rd St
- 9700 103rd St
- 10275 Banner Oaks Ln
- 10051 103rd St
- 10198 Banner Rd
- 10300 Banner Rd
- 10050 103rd St
- 10200 Banner Oaks Ln
- 10201 Banner Rd
- 10181 Banner Rd
- 10180 103rd St
- 10551 Banner Rd
- 10141 Banner Rd
- 10423 103rd St
- 10002 Banner Rd
- 10770 Banner Rd
- 10424 103rd St






