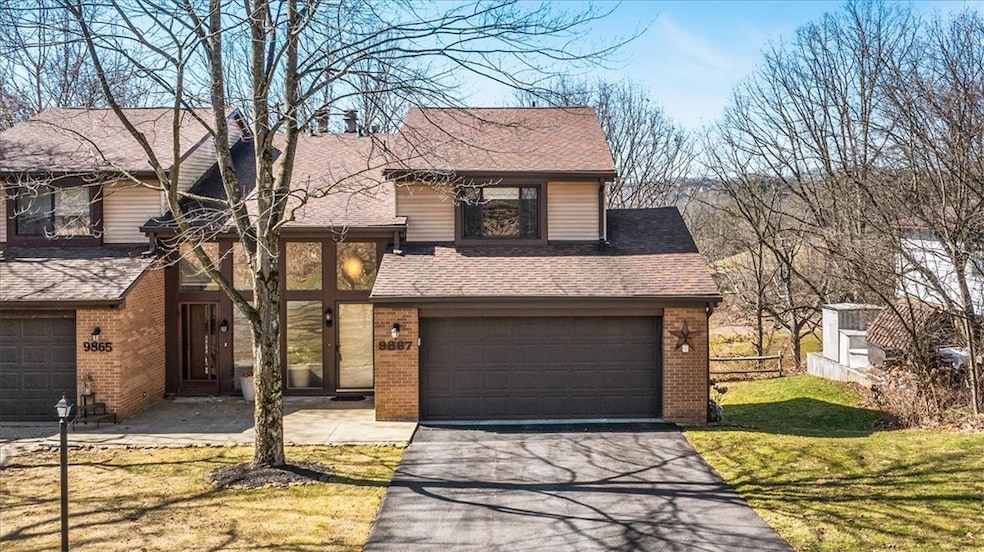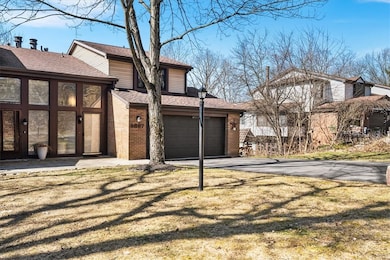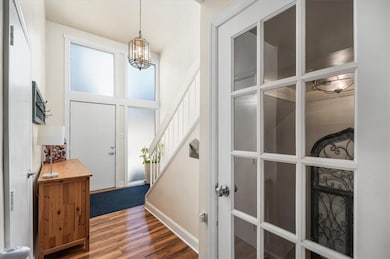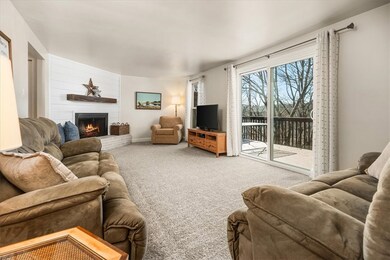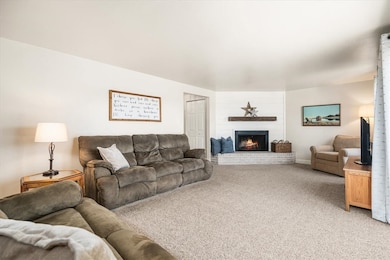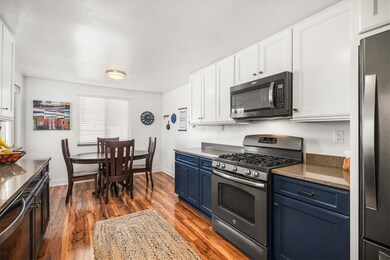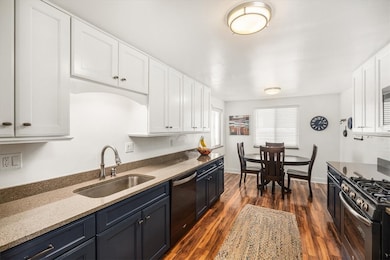
$284,900
- 3 Beds
- 2 Baths
- 1,692 Sq Ft
- 190 Pine Creek Rd
- McKnight, PA
Discover this charming Cape Cod-style home offering wooded privacy, abundant natural light, and fresh neutral paint throughout. Meticulously maintained with 2024 updates including a new roof, retaining walls, and decks, this home is move-in ready. The main level features a spacious primary bedroom, full bath, and walk-in closet. Two additional bedrooms are located upstairs. Enjoy hardwood floors
John Sergeant HOWARD HANNA REAL ESTATE SERVICES
