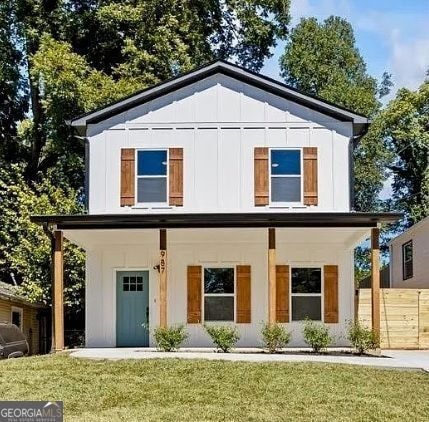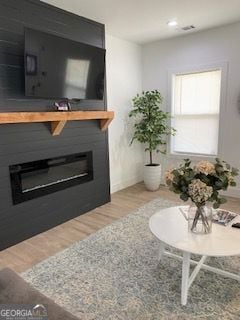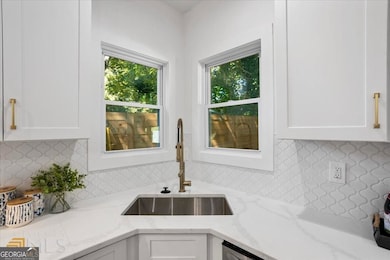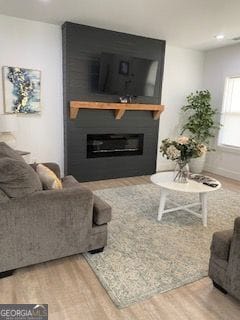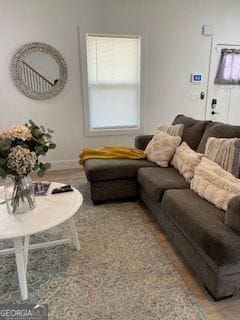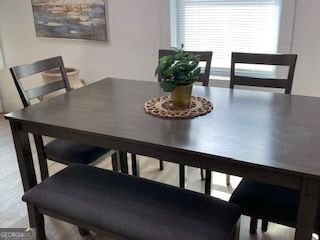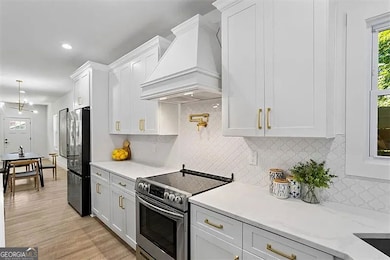987 Fair St SW Atlanta, GA 30314
West End NeighborhoodHighlights
- New Construction
- ENERGY STAR Certified Homes
- Vaulted Ceiling
- City View
- Green Roof
- Traditional Architecture
About This Home
Location, location, location! This luxurious designer masterpiece-a nearly brand-new, recent construction-sits in the vibrant heart of Atlanta, mere minutes from Downtown and only two blocks from iconic Morehouse College Stadium. Enjoy unrivaled proximity to the Falcon's Stadium, the historic West End Mall, serene state parks, Hartsfield-Jackson Airport, the Beltline, public transit, celebrated restaurants, boutique shops, and several world-renowned colleges and universities. An exceptional elementary school graces the same street, just steps from the local park. Nestled in the highly coveted Ashview Heights community, this radiant home offers an unparalleled blend of elegance, convenience, and modern living. From the moment you enter this three-year-old dream home, sunlight cascades through four grand windows, illuminating the open concept living, dining, and kitchen spaces with a warm, inviting glow. The living room's show-stopping color-changing electric fireplace instantly commands attention-an artistic centerpiece that sets the tone for relaxation, celebration, and effortless style. Flat-screen televisions line the walls of every room-including the living room-creating a sophisticated, fully outfitted home ready for entertainment and enjoyment at the highest level. The gourmet chef's kitchen is a visual triumph, anchored by an impressive eight-foot island crowned with leather stools. High-end stainless-steel appliances-including a gleaming double-sided refrigerator with ice maker-pair beautifully with the custom-designed range hood, curated lighting, and meticulous designer finishes. Every detail whispers luxury. With one ample-sized bedroom on the main level and three additional bedrooms upstairs-including the outstanding owner's suite-this home offers generous space and thoughtful flow. Three full baths ensure comfort for residents and guests alike. Up the staircase, the conveniently placed laundry area serves all three upper bedrooms. The owner's suite is nothing short of magnificent. The principal bath dazzles with a vaulted ceiling, a heavenly skylight, a grand spa-style shower, double vanities, and exquisite marble tile flooring. The expansive walk-in California closet provides boutique-style organization that elevates daily living. Step onto your private balcony in the evening and unwind as the sun slips gently below the horizon. Outside, a charming private patio and beautifully landscaped yard beckons you to linger beneath the shade of a glorious magnolia tree, sipping sweet tea as summer breezes dance through its branches. The totally fenced backyard offers endless peaceful and private moments. Thoughtfully designed gated parking awaits just around the corner. Both main and upper levels boast proud 9-foot ceilings, adding openness and grandeur to every room. Moments from the Westside Beltline and the new Westside Park, this outstanding designer residence is a rare offering-luxury, beauty, and convenience woven into every inch of its splendid design. Get in place just in time for the FIFA World Cup just minutes from this home! This rental will not last long. It's furnished and waiting for you to entertain with your family and friends in the New Year!
Listing Agent
BHHS Georgia Properties Brokerage Phone: License #156713 Listed on: 11/24/2025

Home Details
Home Type
- Single Family
Est. Annual Taxes
- $6,574
Year Built
- Built in 2021 | New Construction
Lot Details
- 4,792 Sq Ft Lot
- Privacy Fence
- Back Yard Fenced
- Level Lot
- Cleared Lot
- Grass Covered Lot
Parking
- 4 Parking Spaces
Home Design
- Traditional Architecture
- Slab Foundation
- Composition Roof
- Wood Siding
- Concrete Siding
Interior Spaces
- 2,100 Sq Ft Home
- 2-Story Property
- Vaulted Ceiling
- Ceiling Fan
- 1 Fireplace
- Vinyl Flooring
- City Views
Kitchen
- Indoor Grill
- Microwave
- Dishwasher
- Kitchen Island
- Disposal
Bedrooms and Bathrooms
- Walk-In Closet
- Low Flow Plumbing Fixtures
Laundry
- Laundry on upper level
- Dryer
Home Security
- Carbon Monoxide Detectors
- Fire and Smoke Detector
Eco-Friendly Details
- Green Roof
- Energy-Efficient Appliances
- Energy-Efficient Windows
- Energy-Efficient Insulation
- Energy-Efficient Doors
- ENERGY STAR Certified Homes
- Energy-Efficient Thermostat
Schools
- Jones Elementary School
- Herman J. Russell Middle School
- Douglass High School
Utilities
- Central Air
- Heating Available
- 440 Volts
- High-Efficiency Water Heater
- Cable TV Available
Listing and Financial Details
- Security Deposit $3,725
- 4-Month Min and 12-Month Max Lease Term
- $100 Application Fee
- Tax Block 2
Community Details
Overview
- No Home Owners Association
- Ashview Heights Subdivision
Recreation
- Park
Map
Source: Georgia MLS
MLS Number: 10648642
APN: 14-0116-0009-073-0
- 1022 Ashby Grove SW
- 937 Fair St SW
- 949 Ashby Grove SW
- 973 Parsons St SW
- 978 Palmetto Ave SW
- 150 Joseph E Lowery Blvd SW
- 154 Lawton St SW
- 992 Beckwith St SW
- 159 Lawton St SW
- 253 Lawton St SW
- 147 Lawton St SW
- 139 Lawton St SW
- 119 Ozone St SW
- 230 Rosser St SW
- 111 Ozone St SW
- 67 Joseph E Lowery Blvd SW
- 60 Newcastle St SW
- 996 Fair St SW
- 966 Ashby Grove SW
- 965 Ashby Grove SW
- 1065 Fair St SW
- 1011 Parsons St SW
- 177 Lawton St SW Unit B
- 897 Parsons St SW
- 53 Joseph E Lowery Blvd SW
- 181 Holderness St SW
- 1033 Martin Luther King jr Dr NW Unit 1033
- 15 Ollie St NW
- 1215 Westview Dr SW Unit A
- 1215 Westview Dr SW Unit A
- 1160 Sells Ave SW
- 1056 Harwell St NW
- 983 Harwell St NW
- 43 Booker St NW
- 194 Burbank Dr SW
- 992 Lena St NW
- 870 Mayson Turner Rd NW Unit 1322
