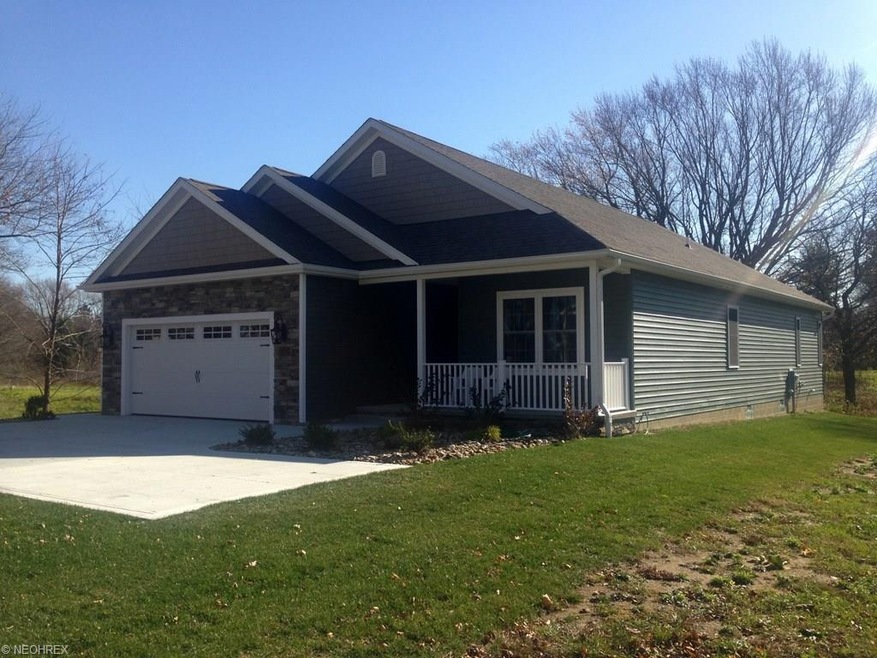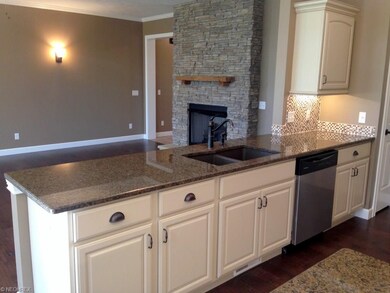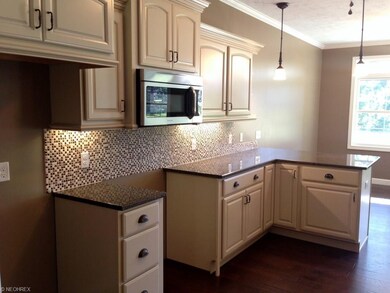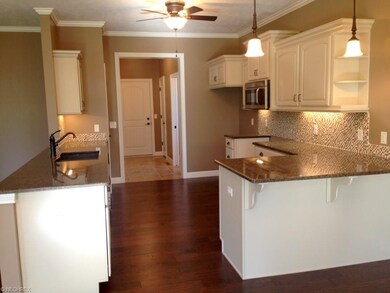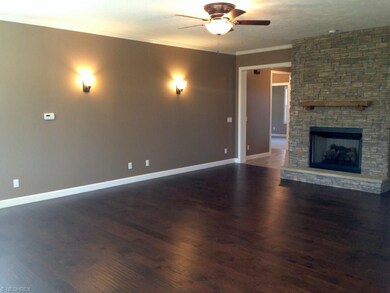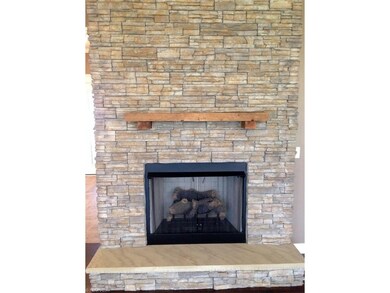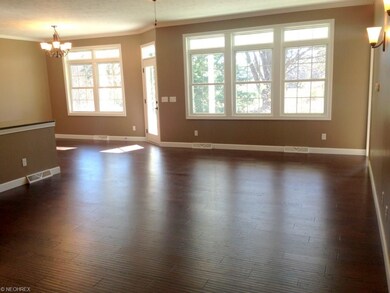
987 Lake Rd Conneaut, OH 44030
Highlights
- 1 Fireplace
- 2 Car Attached Garage
- 1-Story Property
- Porch
- Forced Air Heating and Cooling System
About This Home
As of June 2020New Build! New Development! The Shores and More – a new Lake Erie Lifestyle Home Development is where you’ll fall in love with this 2200+ sq. ft. ( 1735 sq ft on the main floor) 3 bedroom 2.5 bath ranch with partially finished basement. Entertaining will be a joy with this open floor plan allowing for easy conversation between the Kraftmaid kitchen with granite tops and easy-close doors and the Great room that features 9 ft ceilings, gas fireplace and beautiful hand scraped wood floors. The 1st floor master offers all the things your heart desires, tray ceiling, a walk-in closet, mater bath with double bowl sink, granite tops and a deep-soak Jacuzzi tub and shower! Entry foyer with ceramic flooring and bench seat, partially finished basement, 1st floor laundry and a 2 car attached garage that has hot and cold water plus is plumbed for a gas heater! Furthermore there is plenty of dedicated green space at The Shores and this beauty has a wonderful covered concrete patio in which to enjoy the sights and sounds of Lake living.
Last Agent to Sell the Property
Berkshire Hathaway HomeServices Professional Realty License #408337 Listed on: 11/16/2015

Last Buyer's Agent
Berkshire Hathaway HomeServices Professional Realty License #408337 Listed on: 11/16/2015

Home Details
Home Type
- Single Family
Est. Annual Taxes
- $7,274
Year Built
- Built in 2015
Lot Details
- 8,233 Sq Ft Lot
- Lot Dimensions are 60x160
HOA Fees
- $125 Monthly HOA Fees
Home Design
- Asphalt Roof
- Stone Siding
- Vinyl Construction Material
Interior Spaces
- 2,203 Sq Ft Home
- 1-Story Property
- 1 Fireplace
- Partially Finished Basement
- Basement Fills Entire Space Under The House
- Dishwasher
Bedrooms and Bathrooms
- 3 Bedrooms
Parking
- 2 Car Attached Garage
- Garage Door Opener
Outdoor Features
- Porch
Utilities
- Forced Air Heating and Cooling System
- Heating System Uses Gas
Community Details
- Association fees include landscaping
Listing and Financial Details
- Assessor Parcel Number 12-200-00-111-00
Ownership History
Purchase Details
Home Financials for this Owner
Home Financials are based on the most recent Mortgage that was taken out on this home.Purchase Details
Home Financials for this Owner
Home Financials are based on the most recent Mortgage that was taken out on this home.Purchase Details
Similar Homes in Conneaut, OH
Home Values in the Area
Average Home Value in this Area
Purchase History
| Date | Type | Sale Price | Title Company |
|---|---|---|---|
| Survivorship Deed | $259,000 | Title Professionals Group Lt | |
| Warranty Deed | $239,900 | Chicago Title Agency | |
| Survivorship Deed | $239,900 | Chicago Title Agency | |
| Warranty Deed | $25,000 | Franklin Blair Title Agency |
Mortgage History
| Date | Status | Loan Amount | Loan Type |
|---|---|---|---|
| Open | $246,050 | FHA | |
| Closed | $227,905 | New Conventional |
Property History
| Date | Event | Price | Change | Sq Ft Price |
|---|---|---|---|---|
| 06/27/2025 06/27/25 | Pending | -- | -- | -- |
| 05/19/2025 05/19/25 | Price Changed | $399,900 | -4.8% | $191 / Sq Ft |
| 04/14/2025 04/14/25 | For Sale | $419,900 | +62.1% | $201 / Sq Ft |
| 06/25/2020 06/25/20 | Sold | $259,000 | -4.0% | $120 / Sq Ft |
| 05/12/2020 05/12/20 | Pending | -- | -- | -- |
| 03/04/2020 03/04/20 | For Sale | $269,900 | +12.5% | $125 / Sq Ft |
| 01/21/2016 01/21/16 | Sold | $239,900 | -4.0% | $109 / Sq Ft |
| 01/20/2016 01/20/16 | Pending | -- | -- | -- |
| 11/16/2015 11/16/15 | For Sale | $249,900 | -- | $113 / Sq Ft |
Tax History Compared to Growth
Tax History
| Year | Tax Paid | Tax Assessment Tax Assessment Total Assessment is a certain percentage of the fair market value that is determined by local assessors to be the total taxable value of land and additions on the property. | Land | Improvement |
|---|---|---|---|---|
| 2024 | $7,274 | $99,440 | $6,900 | $92,540 |
| 2023 | $4,603 | $99,440 | $6,900 | $92,540 |
| 2022 | $3,634 | $69,100 | $5,290 | $63,810 |
| 2021 | $2,338 | $43,620 | $5,290 | $38,330 |
| 2020 | $2,336 | $43,620 | $5,290 | $38,330 |
| 2019 | $2,124 | $38,930 | $2,840 | $36,090 |
| 2018 | $2,025 | $38,930 | $2,840 | $36,090 |
| 2017 | $1,058 | $38,930 | $2,840 | $36,090 |
| 2016 | $2,719 | $55,860 | $2,520 | $53,340 |
| 2015 | $95 | $1,930 | $1,930 | $0 |
| 2014 | $173 | $1,930 | $1,930 | $0 |
| 2013 | $81 | $1,820 | $1,820 | $0 |
Agents Affiliated with this Home
-
C
Seller's Agent in 2025
Connie Emus
Howard Hanna
-
R
Seller's Agent in 2020
Rick Furmage
Berkshire Hathaway HomeServices Professional Realty
-
T
Buyer's Agent in 2020
Thomas Bush
Berkshire Hathaway HomeServices Professional Realty
Map
Source: MLS Now
MLS Number: 3763834
APN: 122000011100
- 1036 Golfview Dr
- S/L Clinton Ave
- S/L #2 Clinton Ave
- S/L #3 Clinton Ave
- 733 Lake Erie St
- 1139 Lake Rd
- 659 White St
- 659 Lake Rd
- S/L Blair St
- 0 Chestnut St Unit 5120761
- S/L Chestnut St
- 687 Madison St
- 681 Madison St
- 247 Whitney St
- 238 Whitney St
- 405 Bliss Ave
- 418 Jackson St
- 533 Mill St
- 459 Mill St
- 319 Hosford Ave
