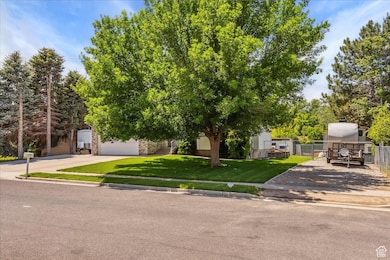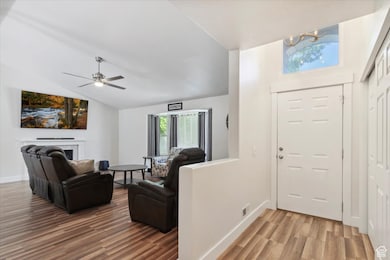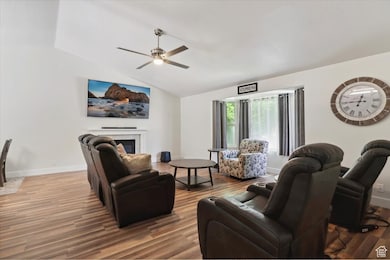987 N 3150 W Clearfield, UT 84015
Estimated payment $3,139/month
Highlights
- RV or Boat Parking
- Vaulted Ceiling
- No HOA
- Updated Kitchen
- Rambler Architecture
- 2 Car Attached Garage
About This Home
This rambler has been 100% updated to make it feel not just like a house, but a warm and inviting home to create memories in! Price Reduction! Country living - Seller willing to contribute towards buyers closing costs!! Step into this beautifully updated ONE OWNER home featuring vaulted ceilings and spacious bedrooms that create an open, airy feel throughout. The upstairs has been thoughtfully remodeled, including an updated bathroom with a stylish tile surround shower/tub. The large family room offers plenty of space for relaxing or entertaining, while the kitchen shines with appliances replaced in 2021. Enjoy peace of mind with major upgrades already done-roof replaced in 2019, new furnace and A/C in 2020, and a new water heater in 2023, and match block plumbing for add reliabilty. The basement feels fresh with new carpet installed in 2025 and fresh paint completed in May 2025. Step outside to a fully fenced yard with a new deck, pigeon/chicken coop, dog run, and RV parking is available on both sides of the home. Secondary water for the sprinkling system. Fiber optic internet is available in the neighborhood but hasn't been installed in the home. There is a potential with some sweat equity for a 6th bedroom in the basement. Sq. footage and property facts are provided as a courtesy; Buyer and or buyers agent to verify all information. Inspection came back squeaky clean, previous buyers just got cold feet. Washer and dryer negotiable.
Home Details
Home Type
- Single Family
Est. Annual Taxes
- $2,823
Year Built
- Built in 1996
Lot Details
- 0.28 Acre Lot
- Property is Fully Fenced
- Landscaped
- Property is zoned Single-Family, R-2
Parking
- 2 Car Attached Garage
- RV or Boat Parking
Home Design
- Rambler Architecture
- Brick Exterior Construction
Interior Spaces
- 3,068 Sq Ft Home
- 2-Story Property
- Vaulted Ceiling
- Gas Log Fireplace
- Blinds
- Basement Fills Entire Space Under The House
Kitchen
- Updated Kitchen
- Free-Standing Range
- Range Hood
- Microwave
Flooring
- Carpet
- Laminate
- Tile
Bedrooms and Bathrooms
- 5 Bedrooms | 3 Main Level Bedrooms
Eco-Friendly Details
- Reclaimed Water Irrigation System
Schools
- Lakeside Elementary School
- West Point Middle School
- Syracuse High School
Utilities
- Forced Air Heating and Cooling System
- Natural Gas Connected
Community Details
- No Home Owners Association
Listing and Financial Details
- Exclusions: Dryer, Washer
- Assessor Parcel Number 14-049-0025
Map
Home Values in the Area
Average Home Value in this Area
Tax History
| Year | Tax Paid | Tax Assessment Tax Assessment Total Assessment is a certain percentage of the fair market value that is determined by local assessors to be the total taxable value of land and additions on the property. | Land | Improvement |
|---|---|---|---|---|
| 2024 | $2,822 | $265,650 | $101,452 | $164,198 |
| 2023 | $2,616 | $453,000 | $126,380 | $326,620 |
| 2022 | $2,832 | $268,400 | $65,716 | $202,684 |
| 2021 | $2,595 | $368,000 | $102,765 | $265,235 |
| 2020 | $2,287 | $320,000 | $86,316 | $233,684 |
| 2019 | $2,203 | $304,000 | $83,748 | $220,252 |
| 2018 | $2,008 | $273,000 | $83,784 | $189,216 |
| 2016 | $1,761 | $126,005 | $32,416 | $93,589 |
| 2015 | $1,680 | $113,905 | $32,416 | $81,489 |
| 2014 | $1,610 | $110,678 | $32,416 | $78,262 |
| 2013 | -- | $92,026 | $25,926 | $66,100 |
Property History
| Date | Event | Price | Change | Sq Ft Price |
|---|---|---|---|---|
| 09/19/2025 09/19/25 | Price Changed | $549,900 | -1.8% | $179 / Sq Ft |
| 09/03/2025 09/03/25 | Price Changed | $559,900 | -0.9% | $182 / Sq Ft |
| 08/13/2025 08/13/25 | Price Changed | $564,900 | -0.9% | $184 / Sq Ft |
| 07/07/2025 07/07/25 | Price Changed | $569,900 | -0.9% | $186 / Sq Ft |
| 06/05/2025 06/05/25 | Price Changed | $575,000 | -3.4% | $187 / Sq Ft |
| 05/27/2025 05/27/25 | For Sale | $595,000 | -- | $194 / Sq Ft |
Purchase History
| Date | Type | Sale Price | Title Company |
|---|---|---|---|
| Interfamily Deed Transfer | -- | -- |
Mortgage History
| Date | Status | Loan Amount | Loan Type |
|---|---|---|---|
| Closed | $200,000 | New Conventional |
Source: UtahRealEstate.com
MLS Number: 2087633
APN: 14-049-0025
- 885 N 3200 W
- 1198 N 3000 W
- 3168 W 1300 N
- 2959 W 1300 N
- 2816 W 960 N
- 2921 W 1300 N
- 3187 W 525 N
- 488 N 3100 W
- 878 N 2600 W
- 399 N 3425 W
- 1251 N 2525 W
- 3230 W 300 N
- 3667 W 520 N
- Sullivan Plan at Hall Haven - The Cottages at Hall Haven
- Malan Plan at Hall Haven - The Cottages at Hall Haven
- Havenwood with Loft Plan at Hall Haven - The Cottages at Hall Haven
- Havenwood Plan at Hall Haven - The Cottages at Hall Haven
- Hamilton Plan at Hall Haven - The Cottages at Hall Haven
- Bridgeport Plan at Hall Haven - The Cottages at Hall Haven
- Avery Plan at Hall Haven - The Cottages at Hall Haven
- 2601 W 1630 N
- 1893 N 2475 W
- 2373 1850 St N
- 2413 W 1915 N
- 1900 N 2225 W
- 101 N 2000 W
- 1433 W 1800 N
- 126 S 1600 W
- 1733 W 300 S
- 3795 W 850 S
- 5955 S 3375 W
- 5782 S 3500 W
- 3804 W 5625 S
- 684 W 800 N
- 1097 S 1875 W Unit Bright basement bedroom
- 1782 N 810 W
- 956 S 1525 W Unit ID1250670P
- 1847 N 725 W
- 1112 S 1425 W
- 3948 W 5325 S







