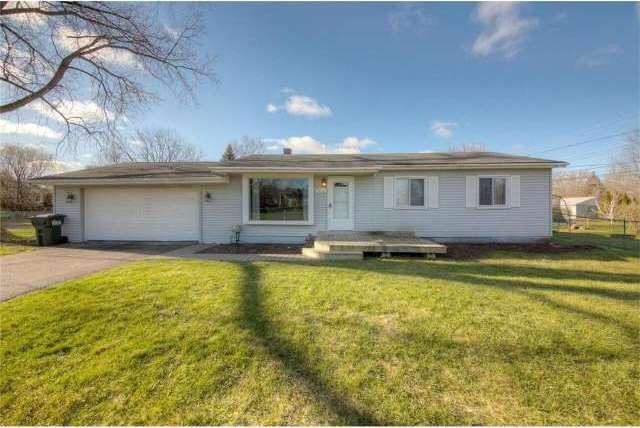
9872 Clara Jean St Brighton, MI 48116
Highlights
- Ranch Style House
- Corner Lot
- 2 Car Direct Access Garage
- Spencer Road Elementary School Rated A
- No HOA
- Patio
About This Home
As of June 2022Beautiful 3 bedroom 1 bath ranch home in Brighton schools! Open floor plan, updated flooring and bathroom, main floor laundry and basement for extra storage. Large 24 X 24 2 car attached garage, fenced yard and corner lot. All kitchen appliances included! Convenient location with ideal commuter access to highways and close to shopping. No HOA! BATVAI.
Last Agent to Sell the Property
3DX Real Estate-Brighton License #6502403514 Listed on: 04/14/2016

Home Details
Home Type
- Single Family
Est. Annual Taxes
Year Built
- Built in 1968 | Remodeled in 2015
Lot Details
- 7,841 Sq Ft Lot
- Lot Dimensions are 60x132
- Fenced
- Corner Lot
Home Design
- 960 Sq Ft Home
- Ranch Style House
- Poured Concrete
- Asphalt Roof
- Vinyl Construction Material
Kitchen
- Microwave
- Dishwasher
Bedrooms and Bathrooms
- 3 Bedrooms
- 1 Full Bathroom
Parking
- 2 Car Direct Access Garage
- Garage Door Opener
Outdoor Features
- Patio
- Exterior Lighting
Utilities
- Forced Air Heating and Cooling System
- Heating System Uses Natural Gas
- Natural Gas Water Heater
- High Speed Internet
- Cable TV Available
Additional Features
- Unfinished Basement
Community Details
- No Home Owners Association
- Brighton Country Club Annex Subdivision
Listing and Financial Details
- Assessor Parcel Number 1232102075
Ownership History
Purchase Details
Home Financials for this Owner
Home Financials are based on the most recent Mortgage that was taken out on this home.Purchase Details
Home Financials for this Owner
Home Financials are based on the most recent Mortgage that was taken out on this home.Purchase Details
Purchase Details
Purchase Details
Home Financials for this Owner
Home Financials are based on the most recent Mortgage that was taken out on this home.Similar Homes in Brighton, MI
Home Values in the Area
Average Home Value in this Area
Purchase History
| Date | Type | Sale Price | Title Company |
|---|---|---|---|
| Warranty Deed | $237,000 | First American Title | |
| Warranty Deed | $138,000 | First American Title | |
| Warranty Deed | $140,000 | Tri County Title Agency Inc | |
| Warranty Deed | $131,500 | Select Title Company | |
| Deed | $92,000 | -- |
Mortgage History
| Date | Status | Loan Amount | Loan Type |
|---|---|---|---|
| Previous Owner | $91,513 | FHA |
Property History
| Date | Event | Price | Change | Sq Ft Price |
|---|---|---|---|---|
| 06/08/2022 06/08/22 | Sold | $237,000 | -1.2% | $247 / Sq Ft |
| 05/23/2022 05/23/22 | Pending | -- | -- | -- |
| 05/19/2022 05/19/22 | For Sale | $239,900 | +73.8% | $250 / Sq Ft |
| 06/02/2016 06/02/16 | Sold | $138,000 | +2.2% | $144 / Sq Ft |
| 04/17/2016 04/17/16 | Pending | -- | -- | -- |
| 04/14/2016 04/14/16 | For Sale | $135,000 | -- | $141 / Sq Ft |
Tax History Compared to Growth
Tax History
| Year | Tax Paid | Tax Assessment Tax Assessment Total Assessment is a certain percentage of the fair market value that is determined by local assessors to be the total taxable value of land and additions on the property. | Land | Improvement |
|---|---|---|---|---|
| 2025 | $2,230 | $111,500 | $0 | $0 |
| 2024 | $1,235 | $101,500 | $0 | $0 |
| 2023 | $1,180 | $88,000 | $0 | $0 |
| 2022 | $2,877 | $65,200 | $0 | $0 |
| 2021 | $2,877 | $70,400 | $0 | $0 |
| 2020 | $2,881 | $67,800 | $0 | $0 |
| 2019 | $2,823 | $65,200 | $0 | $0 |
| 2018 | $2,710 | $62,300 | $0 | $0 |
| 2017 | $2,667 | $62,300 | $0 | $0 |
| 2016 | $1,476 | $57,300 | $0 | $0 |
| 2014 | $1,455 | $45,960 | $0 | $0 |
| 2012 | $1,455 | $44,690 | $0 | $0 |
Agents Affiliated with this Home
-

Seller's Agent in 2022
Deborah Wenzel
Crossroads Real Estate of Brighton
(810) 223-3611
1 in this area
38 Total Sales
-

Buyer's Agent in 2022
Joe Cubera
KW Domain
(248) 701-1205
1 in this area
105 Total Sales
-

Seller's Agent in 2016
Shane McKenzie
3DX Real Estate-Brighton
(810) 772-1180
6 in this area
128 Total Sales
-

Seller Co-Listing Agent in 2016
Laura Willey
3DX Real Estate-Brighton
(810) 772-8242
17 Total Sales
-

Buyer's Agent in 2016
Tracy Nafe
RE/MAX
(734) 748-5875
5 in this area
41 Total Sales
Map
Source: Realcomp
MLS Number: 216035031
APN: 12-32-102-075
- 5320 Leland St
- 5417 Leland St
- 00 High Slope Dr
- 5013 Walsh Dr
- 0000 Grand River Ave
- 4971 Walsh Dr
- 4633 Crestway Dr
- 1049 Hillcrest Ave
- 1044 Maurice Dr
- 212 S East St
- 127 Leith St
- 426 Forest Dr
- 274 Beaver St
- 1065 Spring Trail Ct
- 4607 Spring Mountain Dr
- 119 Pondview Ct Unit 9
- 4125 Flint Rd
- 392 Woodfield Square Ln
- 638 Glenwyth Rd
- 504 Anne Ave
