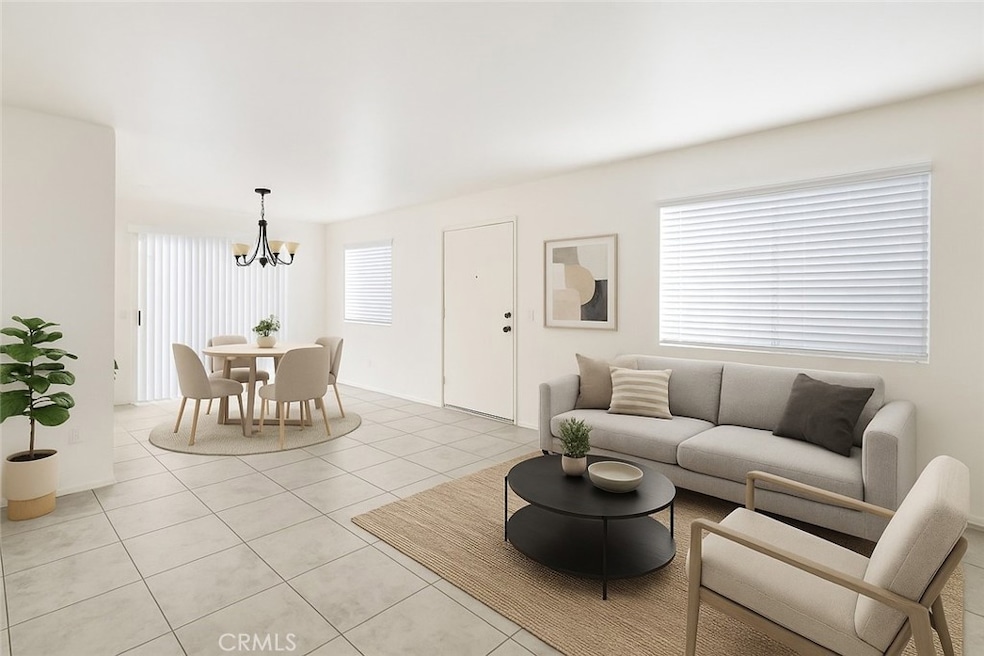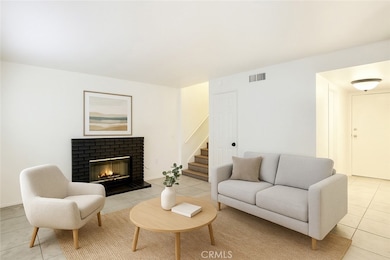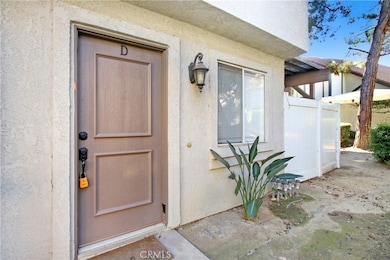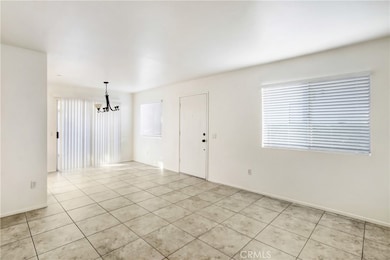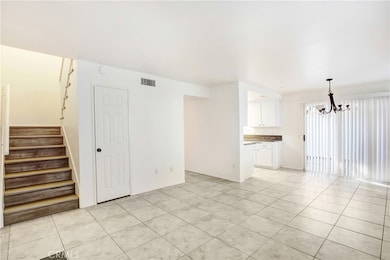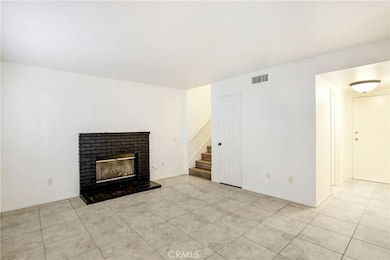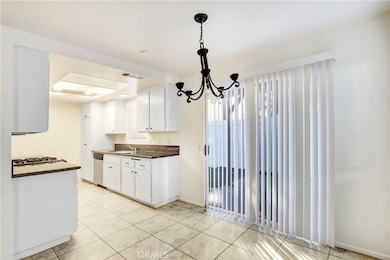
9872 Highland Ave Unit D Rancho Cucamonga, CA 91737
Estimated payment $2,979/month
Highlights
- Hot Property
- Spa
- End Unit
- Deer Canyon Elementary Rated A-
- Gated Community
- Neighborhood Views
About This Home
Welcome to 9872 Highland Ave #D — a bright, private end-unit that feels like home the moment you walk in. Fresh interior paint and brand-new laminate flooring upstairs bring a clean, modern vibe throughout. The main level offers an open and inviting living/dining space, a convenient downstairs bathroom, and rare direct access to your own 2-car garage — a huge perk for storage and security. Upstairs, you’ll find two well-sized bedrooms and two full bathrooms, giving everyone their own space. Step outside to your private patio, perfect for morning coffee, grilling on the weekends, or unwinding in the fresh air. All located inside a gated community with resort-style amenities — sparkling pool, tennis court, picnic areas, and a neighborhood park. Close to shopping, dining, and the 210 freeway for an easy commute. This one checks all the boxes for comfort, convenience, and value.
Listing Agent
eXp Realty of Southern California Inc Brokerage Phone: 909-402-3523 License #01951620 Listed on: 11/11/2025

Property Details
Home Type
- Condominium
Est. Annual Taxes
- $2,970
Year Built
- Built in 1988
Lot Details
- End Unit
- 1 Common Wall
HOA Fees
- $365 Monthly HOA Fees
Parking
- 2 Car Direct Access Garage
- 1 Open Parking Space
- Parking Available
- Parking Permit Required
- Assigned Parking
Home Design
- Entry on the 1st floor
Interior Spaces
- 1,030 Sq Ft Home
- 2-Story Property
- Living Room with Fireplace
- Neighborhood Views
- Gas and Electric Range
Flooring
- Laminate
- Tile
Bedrooms and Bathrooms
- 2 Bedrooms
- All Upper Level Bedrooms
- Bathtub with Shower
Laundry
- Laundry Room
- Laundry in Garage
- Washer and Gas Dryer Hookup
Outdoor Features
- Spa
- Enclosed Patio or Porch
Schools
- Vineyard Middle School
- Los Osos High School
Additional Features
- Suburban Location
- Central Heating and Cooling System
Listing and Financial Details
- Tax Lot 2
- Tax Tract Number 17745
- Assessor Parcel Number 0201396090000
- $394 per year additional tax assessments
- Seller Considering Concessions
Community Details
Overview
- 60 Units
- Foothill Highland HOA, Phone Number (909) 941-0201
- City Commercial Management HOA
Amenities
- Community Barbecue Grill
- Picnic Area
Recreation
- Sport Court
- Community Playground
- Community Pool
- Community Spa
- Dog Park
Security
- Gated Community
Map
Home Values in the Area
Average Home Value in this Area
Tax History
| Year | Tax Paid | Tax Assessment Tax Assessment Total Assessment is a certain percentage of the fair market value that is determined by local assessors to be the total taxable value of land and additions on the property. | Land | Improvement |
|---|---|---|---|---|
| 2025 | $2,970 | $262,700 | $65,674 | $197,026 |
| 2024 | $2,970 | $257,549 | $64,386 | $193,163 |
| 2023 | $2,906 | $252,499 | $63,124 | $189,375 |
| 2022 | $2,899 | $247,548 | $61,886 | $185,662 |
| 2021 | $2,898 | $242,695 | $60,673 | $182,022 |
| 2020 | $2,784 | $240,207 | $60,051 | $180,156 |
| 2019 | $2,814 | $235,498 | $58,874 | $176,624 |
| 2018 | $2,754 | $230,881 | $57,720 | $173,161 |
| 2017 | $2,634 | $226,354 | $56,588 | $169,766 |
| 2016 | $2,566 | $221,915 | $55,478 | $166,437 |
| 2015 | $2,550 | $218,582 | $54,645 | $163,937 |
| 2014 | $2,482 | $214,301 | $53,575 | $160,726 |
Property History
| Date | Event | Price | List to Sale | Price per Sq Ft |
|---|---|---|---|---|
| 11/11/2025 11/11/25 | For Sale | $449,000 | 0.0% | $436 / Sq Ft |
| 10/17/2021 10/17/21 | Rented | $2,000 | 0.0% | -- |
| 10/13/2021 10/13/21 | Off Market | $2,000 | -- | -- |
| 10/10/2021 10/10/21 | For Rent | $2,000 | +37.9% | -- |
| 09/22/2013 09/22/13 | Rented | $1,450 | 0.0% | -- |
| 09/19/2013 09/19/13 | Under Contract | -- | -- | -- |
| 08/18/2013 08/18/13 | For Rent | $1,450 | -- | -- |
Purchase History
| Date | Type | Sale Price | Title Company |
|---|---|---|---|
| Grant Deed | $200,000 | Chicago Title Company |
About the Listing Agent

Located in Rancho Cucamonga and serving the Inland Empire and surrounding cities with over a decade of experience in Real Estate, Aaron specializes in helping clients buy and sell high-end homes with ease and confidence. Backed by a background in 5-star hospitality, he delivers exceptional service, personalized guidance, and a seamless experience from start to finish. Aaron’s proven marketing strategies, combined with his commitment to transparency and integrity, consistently deliver standout
Aaron's Other Listings
Source: California Regional Multiple Listing Service (CRMLS)
MLS Number: CV25258625
APN: 0201-396-09
- 9757 Balaton St
- 6360 Calle Hermoso
- 6349 Daylily Ct
- 6616 Brighton Place
- 6740 London Ave
- 9637 Apricot Ave
- 10123 Finch Ave
- 6600 Montresor Place
- 6765 Jadeite Ave
- 10141 Orange St
- 6644 Brissac Place
- 6155 Klusman Ave
- 9504 Lemon Ave
- 6154 Klusman Ave
- 10040 Jonquil Dr
- 10121 Banyan St
- 6281 Kinlock Ave
- 10088 Goldenrod Ct
- 6931 Berkshire Ave
- 6880 Archibald Ave Unit 114
- 9878 Via Esperanza
- 6488 Caledon Place
- 9742 Willow Wood Dr
- 6653 Canary Pine Ave
- 9661 Northampton Dr
- 6220 Filkins Ave
- 6628 Amethyst St
- 9617 Monte Vista St Unit A
- 7004 Amethyst Ave Unit 3
- 7004 Amethyst Ave Unit 2
- 9600 Lomita Ct
- 10237 Kernwood Ct
- 10268 Corkwood Ct
- 9601 Lomita Ct
- 10655 Lemon Ave Unit 2808
- 10655 Lemon Ave Unit 3310
- 10655 Lemon Ave Unit 1710
- 10655 Lemon Ave Unit 2006
- 10655 Lemon Ave Unit 3912
- 8990 19th St Unit 304
