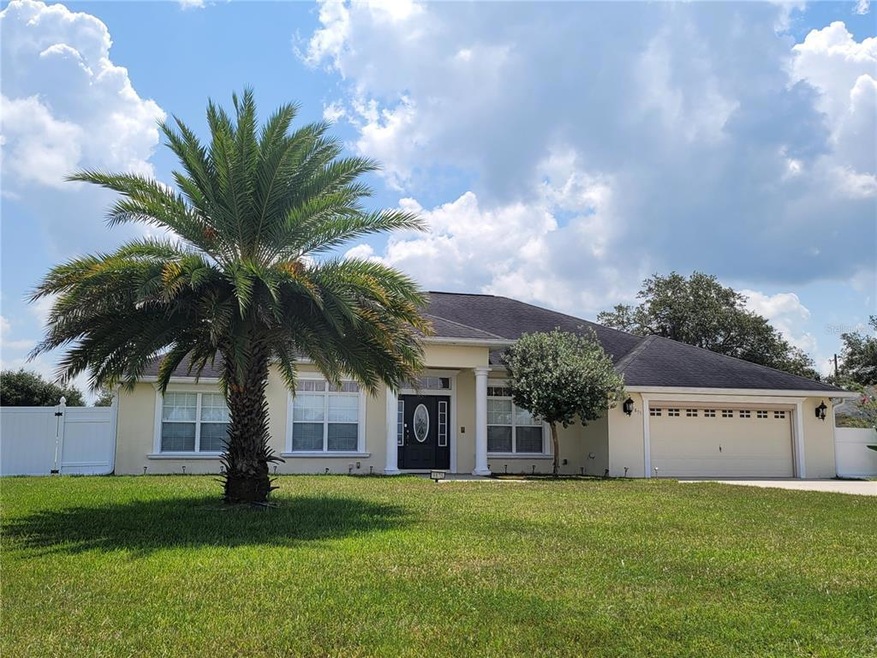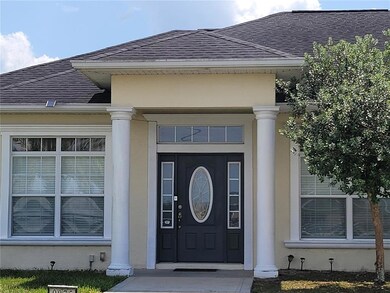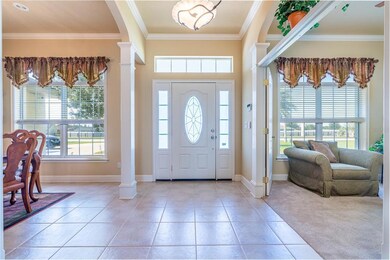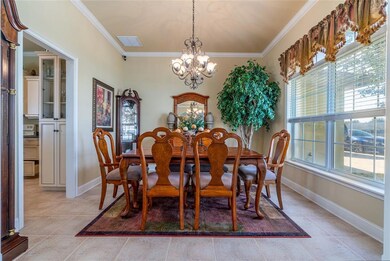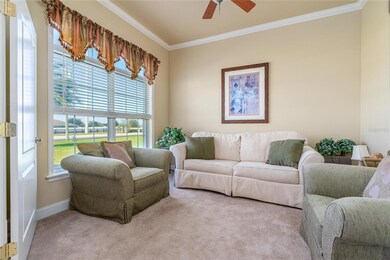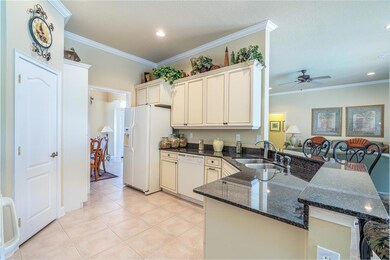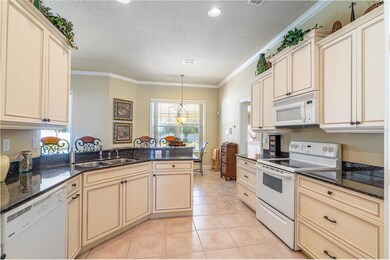
9875 SW 49th Ave Ocala, FL 34476
Liberty NeighborhoodEstimated Value: $588,093
Highlights
- Screened Pool
- Granite Flooring
- Contemporary Architecture
- West Port High School Rated A-
- Deck
- Separate Formal Living Room
About This Home
As of March 2023This designer pool home is perfect for relaxing, entertaining, and summer fun! The home presents with a formal living/study and dining room. Then enter into the great room w/ triple glass slider to the lanai and pool area. The pool area includes an full outside bath with shower and separate entrance. The Gourmet kitchen is spacious and includes a cozy breakfast nook, granite countertops, beautiful cabinetry, and recessed lighting that create instant ambiance. The principle bedroom is exquisite, with French doors to the covered lanai and pool area, a large walk-in closet and well appointed principle bath w/ garden tub and separate vanities and shower. This large 3 Bed/3 full Bath includes the desirable split plan with a Guest bedroom with French doors to the pool. The pool and spa are covered with a screened enclosure and just steps from the fenced in backyard perfect for playing and pets. The PVC fence keeps the backyard private and secure. The entire home has crown molding and is painted a beautiful warm neutral color. All the main rooms have a view of the pool and the home is on almost a half acre lot! The yard is irrigated and easily maintained.. Low HOA fees and RV, Boats, and trailers may be on property if behind a privacy fence in the backyard. The home includes a full home generator, and many other upgrades! This home is must see!
Last Agent to Sell the Property
EXP REALTY LLC License #3436072 Listed on: 11/19/2022

Home Details
Home Type
- Single Family
Est. Annual Taxes
- $3,881
Year Built
- Built in 2004
Lot Details
- 0.46 Acre Lot
- Southwest Facing Home
- Fenced
- Irrigation
- Cleared Lot
- Property is zoned R1
HOA Fees
- $4 Monthly HOA Fees
Parking
- 2 Car Attached Garage
Home Design
- Contemporary Architecture
- Slab Foundation
- Shingle Roof
- Cement Siding
- Block Exterior
Interior Spaces
- 2,125 Sq Ft Home
- Ceiling Fan
- Great Room
- Separate Formal Living Room
- Formal Dining Room
- Den
- Inside Utility
- Pool Views
Kitchen
- Cooktop
- Microwave
- Ice Maker
- Dishwasher
- Disposal
Flooring
- Carpet
- Granite
- Ceramic Tile
Bedrooms and Bathrooms
- 3 Bedrooms
- Walk-In Closet
Pool
- Screened Pool
- In Ground Pool
- Gunite Pool
- Saltwater Pool
- Fence Around Pool
- In Ground Spa
Outdoor Features
- Deck
- Patio
- Front Porch
Schools
- Hammett Bowen Jr. Elementary School
- Liberty Middle School
- West Port High School
Utilities
- Central Heating and Cooling System
- Heating System Uses Propane
- Underground Utilities
- Propane
- 1 Water Well
- 1 Septic Tank
- High Speed Internet
- Cable TV Available
Community Details
- Kingsland Ocala Waterway Owners Assc. Association, Phone Number (352) 237-4435
- Kingsland Country Estate Subdivision
- The community has rules related to deed restrictions
Listing and Financial Details
- Visit Down Payment Resource Website
- Legal Lot and Block 2 / 2
- Assessor Parcel Number 3507-002-002
Ownership History
Purchase Details
Home Financials for this Owner
Home Financials are based on the most recent Mortgage that was taken out on this home.Purchase Details
Home Financials for this Owner
Home Financials are based on the most recent Mortgage that was taken out on this home.Purchase Details
Home Financials for this Owner
Home Financials are based on the most recent Mortgage that was taken out on this home.Similar Homes in Ocala, FL
Home Values in the Area
Average Home Value in this Area
Purchase History
| Date | Buyer | Sale Price | Title Company |
|---|---|---|---|
| Marion County State Bank | $100 | First American Title | |
| Lopez James L | $243,400 | First American Title Ins Co | |
| Vanadestine Custom Homes Inc | $15,000 | First American Title Ins Co |
Mortgage History
| Date | Status | Borrower | Loan Amount |
|---|---|---|---|
| Previous Owner | Lopez James L | $80,000 | |
| Previous Owner | Lopez James L | $100,000 | |
| Previous Owner | Vanadestine Custom Homes Inc | $15,000 |
Property History
| Date | Event | Price | Change | Sq Ft Price |
|---|---|---|---|---|
| 03/27/2023 03/27/23 | Sold | $420,000 | -4.5% | $198 / Sq Ft |
| 01/14/2023 01/14/23 | Pending | -- | -- | -- |
| 01/05/2023 01/05/23 | For Sale | $440,000 | 0.0% | $207 / Sq Ft |
| 12/08/2022 12/08/22 | Pending | -- | -- | -- |
| 11/19/2022 11/19/22 | For Sale | $440,000 | -- | $207 / Sq Ft |
Tax History Compared to Growth
Tax History
| Year | Tax Paid | Tax Assessment Tax Assessment Total Assessment is a certain percentage of the fair market value that is determined by local assessors to be the total taxable value of land and additions on the property. | Land | Improvement |
|---|---|---|---|---|
| 2023 | $4,763 | $256,570 | $0 | $0 |
| 2022 | $4,585 | $233,245 | $0 | $0 |
| 2021 | $3,881 | $212,041 | $18,190 | $193,851 |
| 2020 | $3,705 | $201,568 | $14,980 | $186,588 |
| 2019 | $3,417 | $180,365 | $12,733 | $167,632 |
| 2018 | $3,184 | $173,308 | $10,700 | $162,608 |
| 2017 | $3,147 | $170,476 | $9,630 | $160,846 |
| 2016 | $3,083 | $165,486 | $0 | $0 |
| 2015 | $3,019 | $159,123 | $0 | $0 |
| 2014 | $2,672 | $145,763 | $0 | $0 |
Agents Affiliated with this Home
-
Leslie Hampleman

Seller's Agent in 2023
Leslie Hampleman
EXP REALTY LLC
(352) 502-2335
18 in this area
36 Total Sales
Map
Source: Stellar MLS
MLS Number: OM649186
APN: 3507-002-002
- 3507-011-008 SW 98th Place
- 4725 SW 100th St
- 15482 SW 55 Av Rd
- 4850 SW 97th Place
- 9832 SW 46th Ct
- 9852 SW 46th Ct
- 9945 SW 55th Avenue Rd
- 9679 SW 46th Ct
- 4590 SW 99th St
- 9940 SW 45th Ave
- 9859 SW 45th Ave
- 4931 SW 88th Place
- 4961 SW 88th Place
- 8864 SW 49th Cir
- 10170 SW 46th Ct
- 6600 SW 109th Ln
- 8673 SW 44th Terrace
- 10181 SW 46th Ct
- 9805 SW 44th Terrace
- 8878 SW 48th Ave
- 9875 SW 49th Ave
- 4862 SW 99th St
- 4916 SW 98th Place
- 4892 SW 98th St
- 4917 SW 98th Place
- 4863 SW 99th St
- 4880 SW 99th St
- 4874 SW 98th St
- 4936 SW 98th Place
- 4901 SW 99th Place
- 4846 SW 98th St
- 4937 SW 98th Place
- 9880 SW 47 Ct
- 9870 SW 47th Ct
- 4818 SW 98th St
- 4879 SW 98th St
- 4958 SW 98th Place
- 9860 SW 47th Ct
- 4889 SW 98th St
- 9880 SW 47th Ct
