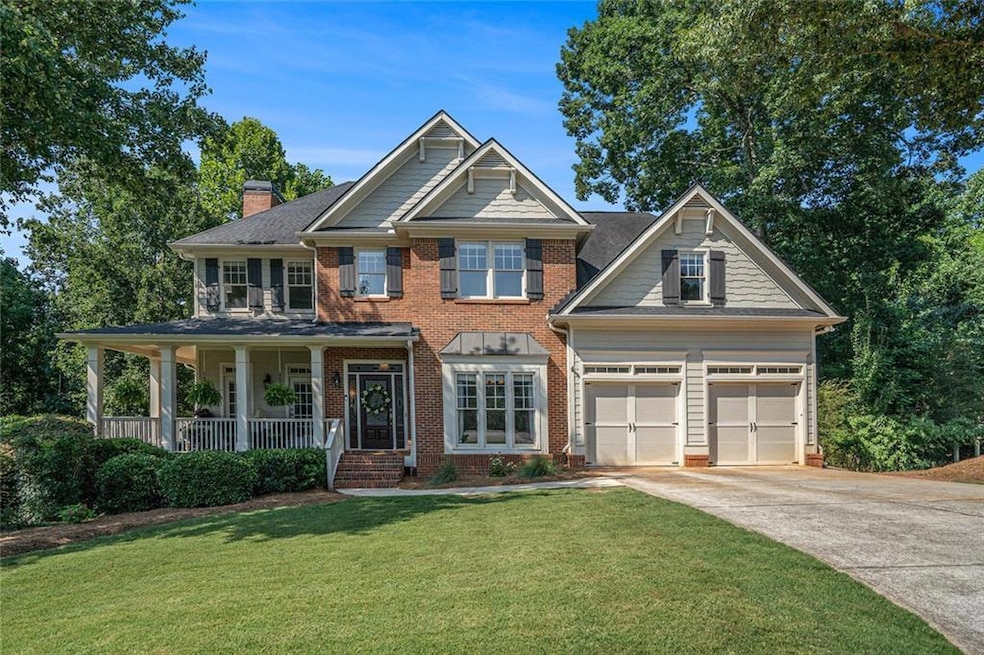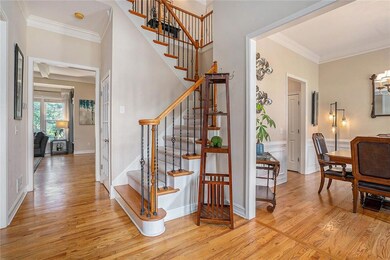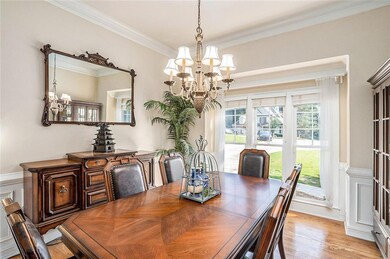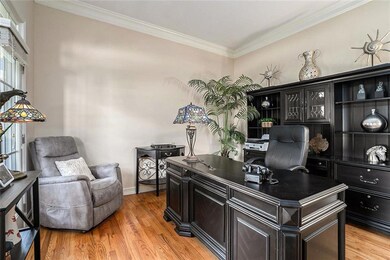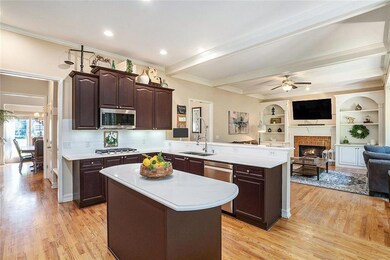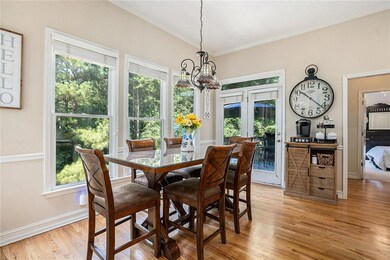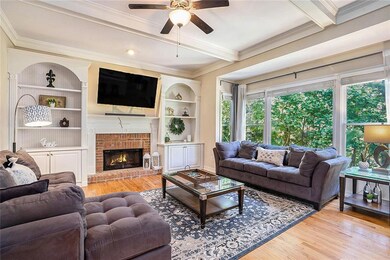9877 Milton Ct Douglasville, GA 30135
Estimated payment $3,936/month
Highlights
- Golf Course Community
- View of Trees or Woods
- Creek On Lot
- Country Club
- Clubhouse
- Wooded Lot
About This Home
Welcome to 9877 Milton Court, a stunning retreat nestled in a quiet cul-de-sac in one of Douglasville’s most sought-after neighborhoods and top-rated school districts. This beautifully maintained home offers five spacious bedrooms and five full bathrooms, with thoughtful upgrades and elegant details throughout. The inviting curb appeal, complete with an extended covered front porch, sets the tone for what’s inside—warmth, comfort, and versatility at every turn.
Step inside to find gleaming hardwood floors, rich trim work, and a welcoming family room with a cozy fireplace, beamed ceilings, and built-in shelving. The updated kitchen is a chef’s dream, featuring stainless steel appliances, Quartz countertops, and a large island perfect for entertaining or casual family meals. A full guest suite with its own bathroom is conveniently located on the main floor, ideal for visitors or multi-generational living.
Upstairs, each bedroom includes its own sitting area, walk-in closet, and private full bath, offering plenty of space and privacy for everyone. The luxurious primary suite is a true retreat, with French doors, a romantic fireplace, and a spa-like en-suite bathroom with dual vanities and a soaking tub.
The professionally finished basement offers even more living space, including a bedroom, full bathroom, media area, game room, and a private man cave or flex space. Whether you're working from home, hosting guests, or looking for a place to unwind, this basement has it all.
Outside, enjoy the tranquility of your custom stone patio overlooking a natural creek and a wooded backdrop that provides privacy and beauty all year round. With thoughtful landscaping, multiple entertaining zones, and peaceful views, the outdoor space is just as impressive as the interior.
Don’t miss this incredible opportunity to own a move-in-ready home in a quiet, established community close to shopping, parks, and excellent schools. 9877 Milton Court truly offers the best of Douglasville living.
Home Details
Home Type
- Single Family
Est. Annual Taxes
- $8,884
Year Built
- Built in 2001
Lot Details
- 0.37 Acre Lot
- Property fronts a county road
- Cul-De-Sac
- Wooded Lot
HOA Fees
- $60 Monthly HOA Fees
Property Views
- Woods
- Creek or Stream
Home Design
- Traditional Architecture
- Brick Exterior Construction
- Shingle Roof
- Composition Roof
- Concrete Perimeter Foundation
Interior Spaces
- 3-Story Property
- Bookcases
- Crown Molding
- Tray Ceiling
- Ceiling height of 10 feet on the main level
- Ceiling Fan
- Recessed Lighting
- 2 Fireplaces
- Gas Log Fireplace
- Insulated Windows
- Two Story Entrance Foyer
- Formal Dining Room
- Bonus Room
- Pull Down Stairs to Attic
Kitchen
- Open to Family Room
- Double Oven
- Gas Cooktop
- Microwave
- Dishwasher
- Kitchen Island
Flooring
- Wood
- Carpet
Bedrooms and Bathrooms
- Oversized primary bedroom
- Walk-In Closet
- Dual Vanity Sinks in Primary Bathroom
- Low Flow Plumbing Fixtures
- Whirlpool Bathtub
- Separate Shower in Primary Bathroom
Laundry
- Laundry Room
- Laundry on upper level
Finished Basement
- Exterior Basement Entry
- Finished Basement Bathroom
- Natural lighting in basement
Home Security
- Security System Owned
- Carbon Monoxide Detectors
- Fire and Smoke Detector
Parking
- 2 Car Attached Garage
- Secured Garage or Parking
Outdoor Features
- Creek On Lot
- Patio
- Front Porch
Schools
- Arbor Station Elementary School
- Chapel Hill - Douglas Middle School
- Chapel Hill High School
Utilities
- Forced Air Zoned Cooling and Heating System
- Heating System Uses Natural Gas
- Underground Utilities
- Gas Water Heater
- High Speed Internet
Listing and Financial Details
- Tax Lot 134
- Assessor Parcel Number 00250150094
Community Details
Overview
- Premier Association Management, Inc. Association, Phone Number (770) 949-6536
- Stewarts Creek At Chapel Hills Subdivision
- Rental Restrictions
Amenities
- Clubhouse
Recreation
- Golf Course Community
- Country Club
- Tennis Courts
- Community Pool
Map
Home Values in the Area
Average Home Value in this Area
Tax History
| Year | Tax Paid | Tax Assessment Tax Assessment Total Assessment is a certain percentage of the fair market value that is determined by local assessors to be the total taxable value of land and additions on the property. | Land | Improvement |
|---|---|---|---|---|
| 2024 | $8,884 | $252,440 | $35,200 | $217,240 |
| 2023 | $8,884 | $252,440 | $35,200 | $217,240 |
| 2022 | $6,511 | $179,040 | $20,000 | $159,040 |
| 2021 | $5,816 | $153,360 | $18,600 | $134,760 |
| 2020 | $5,929 | $153,200 | $17,000 | $136,200 |
| 2019 | $5,499 | $147,600 | $17,000 | $130,600 |
| 2018 | $5,424 | $143,680 | $17,000 | $126,680 |
| 2017 | $5,296 | $137,680 | $18,400 | $119,280 |
| 2016 | $4,370 | $110,000 | $16,222 | $93,778 |
| 2015 | $5,028 | $124,760 | $18,400 | $106,360 |
| 2014 | $4,776 | $119,920 | $18,800 | $101,120 |
| 2013 | -- | $99,120 | $15,600 | $83,520 |
Property History
| Date | Event | Price | List to Sale | Price per Sq Ft | Prior Sale |
|---|---|---|---|---|---|
| 09/17/2025 09/17/25 | Price Changed | $595,000 | -1.7% | $129 / Sq Ft | |
| 08/12/2025 08/12/25 | For Sale | $605,000 | +120.0% | $132 / Sq Ft | |
| 07/24/2015 07/24/15 | Sold | $275,000 | -8.3% | $60 / Sq Ft | View Prior Sale |
| 06/29/2015 06/29/15 | Pending | -- | -- | -- | |
| 05/15/2015 05/15/15 | For Sale | $299,900 | -- | $65 / Sq Ft |
Purchase History
| Date | Type | Sale Price | Title Company |
|---|---|---|---|
| Warranty Deed | $275,000 | -- | |
| Warranty Deed | $275,000 | -- | |
| Deed | $250,000 | -- | |
| Deed | $365,300 | -- |
Mortgage History
| Date | Status | Loan Amount | Loan Type |
|---|---|---|---|
| Open | $150,000 | New Conventional | |
| Closed | $150,000 | New Conventional | |
| Previous Owner | $200,000 | New Conventional | |
| Previous Owner | $105,000 | New Conventional |
Source: First Multiple Listing Service (FMLS)
MLS Number: 7632069
APN: 5015-00-2-0-094
- 6217 Millstone Trail Unit 1
- 9904 Hamilton Dr
- 9823 Forest Hill Dr
- 4887 Winterview Ln
- 4799 Winterview Ln
- 3503 Pine Grove Dr
- Richard II Plan at Walters Creek - Executive Series
- Reynold Plan at Walters Creek - Executive Series
- Alexander Plan at Walters Creek - Executive Series
- Benjamin II Plan at Walters Creek - Executive Series
- 3492 Pine Grove Dr
- 3450 Long Lake Dr
- 3113 Melissa Ct
- 3439 Emily Place
- 3435 Emily Place
- 3510 Long Lake Dr
- 3535 Fairgreen Ct
- 3492 Heatherwood Ct
- 2988 Heritage Valley Ct
- 3659 Fowler Ridge
- 6716 Glenridge Ct
- 5213 Inverness Ct
- 5000 Old Briar Trail
- 5341 Stewart Mill Rd
- 6800 Brookwood Ct
- 4970 Horton Place
- 5020 Horton Place
- 9704 Squirrel Wood Run
- 4957 Horton Place
- 3647 Mill Lake Dr
- 4850 Lehigh Dr
- 6849 S Lakewood Terrace
- 5444 Wilder Dr
- 50 Carrington Ln
- 4390 Wellbrook Ct
- 3421 W Stewarts Mill Rd
- 3823 Refinement Way
- 2705 Timber Valley Dr
