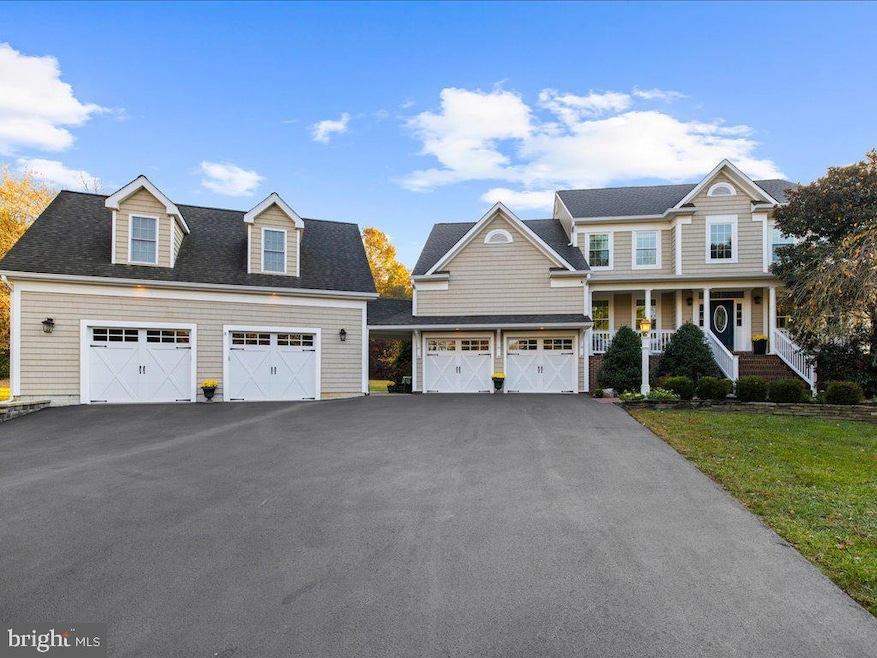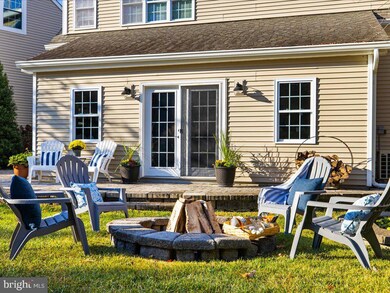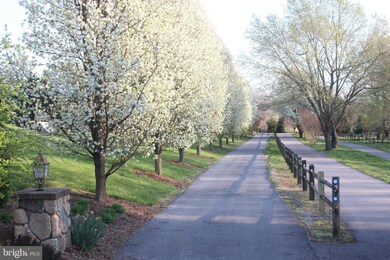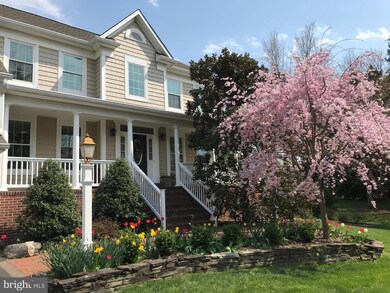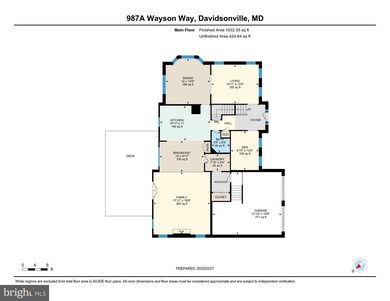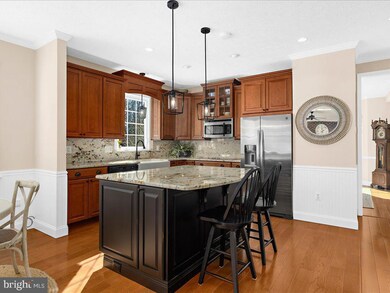
987A Wayson Way Davidsonville, MD 21035
Davidsonville NeighborhoodHighlights
- Private Pool
- Colonial Architecture
- Wood Flooring
- Davidsonville Elementary School Rated A-
- Backs to Trees or Woods
- Workshop
About This Home
As of April 2025Modern luxury meets country charm at this expansive custom-built Davidsonville estate, complete with private living spaces and scenic views. Nestled on a serene 2-acre retreat, this home exudes timeless elegance and exceptional design. A split rail fence-lined driveway leads to a stunning wrap-around porch, offering picturesque views of manicured lawns and an array of flowers and trees that bloom throughout the year.
Inside, the main level features a cozy family room with a fireplace, a formal dining room with garden views, a private office, a half bath, and a gourmet kitchen equipped with modern appliances and ample counter space—perfect for entertaining. A beautifully appointed laundry room flows into a mudroom with convenient access to the attached two-car garage, offering additional storage space.
Upstairs, the primary suite serves as a private retreat, complete with a cozy seating area, a large walk-in closet, and a spa-like ensuite bath. Three additional spacious bedrooms and a full bath complete this level. The bright walk-out lower level expands the living space, offering a kitchenette, office area, crafting table, family/recreation room, full bath, exercise area, storage closets, and an expansive workshop. Step outside to the large deck, overlooking the pool and vibrant landscape, which includes a fenced vegetable garden and large sheds for extra storage.
A paver-lined breezeway separates the main house from the detached two-car garage, which has its own private entrance leading to an upstairs, stylish suite. Ideal for extended family or as a potential accessory dwelling unit (ADU), this additional open-concept suite includes a peaceful sleeping area (the 5th bedroom noted in the listing), kitchenette, living and dining areas, and a full bath. (fourth bathroom noted in the liating) Attached to the garage is a charming garden studio—perfect for quiet moments and enhancing the serene atmosphere of the property.
Ideally located on a cul-de-sac, this estate also offers quick access to public transportation and major airports, just 26 miles from Washington, DC, 35 miles from Baltimore, and only 15 miles from Annapolis. Outdoor recreation is also nearby: Golf Course 3.2 miles, Horse Back Riding 2.1 miles, and a boat launch 3 miles. Please note, the home is located at 987A and is not visible from the road. You’ll find two properties with a split-rail fence separating their driveways. The entrance to this home is at the second driveway, marked by the “For Sale” sign. Please be sure to schedule an appointment to view the property, as it’s in a private location, and avoid entering the neighbor’s driveway. Thank you for your understanding.
Home Details
Home Type
- Single Family
Est. Annual Taxes
- $7,532
Year Built
- Built in 1995
Lot Details
- 2.03 Acre Lot
- Landscaped
- Backs to Trees or Woods
- Back and Side Yard
- Property is in excellent condition
Parking
- 5 Garage Spaces | 2 Direct Access and 3 Detached
- Parking Storage or Cabinetry
- Front Facing Garage
- Garage Door Opener
- Driveway
- Off-Street Parking
Home Design
- Colonial Architecture
- Traditional Architecture
- Brick Exterior Construction
- Concrete Perimeter Foundation
Interior Spaces
- Property has 3 Levels
- Wood Burning Fireplace
- Laundry on main level
Flooring
- Wood
- Carpet
Bedrooms and Bathrooms
- 5 Bedrooms
Finished Basement
- Heated Basement
- Walk-Up Access
- Rear Basement Entry
- Sump Pump
- Workshop
- Basement Windows
Schools
- Davidsonville Elementary School
- Central Middle School
- South River High School
Utilities
- Zoned Heating and Cooling
- Ductless Heating Or Cooling System
- Heat Pump System
- Well
- Electric Water Heater
- On Site Septic
- Septic Tank
Additional Features
- Private Pool
- Dwelling with Separate Living Area
Community Details
- No Home Owners Association
- Regulars Subdivision
Listing and Financial Details
- Tax Lot B
- Assessor Parcel Number 020100090067673
Ownership History
Purchase Details
Home Financials for this Owner
Home Financials are based on the most recent Mortgage that was taken out on this home.Purchase Details
Home Financials for this Owner
Home Financials are based on the most recent Mortgage that was taken out on this home.Similar Homes in Davidsonville, MD
Home Values in the Area
Average Home Value in this Area
Purchase History
| Date | Type | Sale Price | Title Company |
|---|---|---|---|
| Deed | $1,300,000 | Title Resources Guaranty | |
| Deed | $105,000 | -- |
Mortgage History
| Date | Status | Loan Amount | Loan Type |
|---|---|---|---|
| Open | $1,040,000 | New Conventional | |
| Previous Owner | $248,200 | Purchase Money Mortgage |
Property History
| Date | Event | Price | Change | Sq Ft Price |
|---|---|---|---|---|
| 04/02/2025 04/02/25 | Sold | $1,300,000 | 0.0% | $265 / Sq Ft |
| 03/07/2025 03/07/25 | Pending | -- | -- | -- |
| 02/28/2025 02/28/25 | For Sale | $1,300,000 | -- | $265 / Sq Ft |
Tax History Compared to Growth
Tax History
| Year | Tax Paid | Tax Assessment Tax Assessment Total Assessment is a certain percentage of the fair market value that is determined by local assessors to be the total taxable value of land and additions on the property. | Land | Improvement |
|---|---|---|---|---|
| 2025 | $7,094 | $702,867 | -- | -- |
| 2024 | $7,094 | $653,133 | $0 | $0 |
| 2023 | $6,876 | $603,400 | $240,100 | $363,300 |
| 2022 | $6,457 | $603,400 | $240,100 | $363,300 |
| 2021 | $12,709 | $603,400 | $240,100 | $363,300 |
| 2020 | $6,235 | $619,400 | $225,100 | $394,300 |
| 2019 | $6,103 | $584,367 | $0 | $0 |
| 2018 | $5,570 | $549,333 | $0 | $0 |
| 2017 | $5,684 | $514,300 | $0 | $0 |
| 2016 | -- | $514,100 | $0 | $0 |
| 2015 | -- | $513,900 | $0 | $0 |
| 2014 | -- | $513,700 | $0 | $0 |
Agents Affiliated with this Home
-
Jennifer McCormick

Seller's Agent in 2025
Jennifer McCormick
Engel & Völkers Annapolis
(443) 852-0323
8 in this area
53 Total Sales
-
Parker Jones

Seller Co-Listing Agent in 2025
Parker Jones
Engel & Völkers Annapolis
(410) 980-0110
5 in this area
88 Total Sales
-
Patricia Paul

Buyer's Agent in 2025
Patricia Paul
Coldwell Banker (NRT-Southeast-MidAtlantic)
(410) 703-2999
1 in this area
21 Total Sales
Map
Source: Bright MLS
MLS Number: MDAA2097988
APN: 01-000-90067673
- 965 Mount Airy Rd
- 1008 W Central Ave
- 873 Benjamin Branch
- 3679 Birdsville Rd
- 1502 Manor View Rd
- 3724 Queen Anne Bridge Rd
- 3512 Castle Way
- 3703 Nile Rd
- 3692 Nile Rd
- 2901 George Howard Way
- 0 Governor Bridge Rd
- 1575 Alcova Dr
- 3886 Greenmeadow Ln
- 3514 Williamsburg Rd
- Stonehaven Plan at Stillview Acres
- Preston Plan at Stillview Acres
- 737 Appomattox Rd W
- 1805 Stillview Acres Rd
- 3109 Kilkenny Ct
- 3565 Riva Rd
