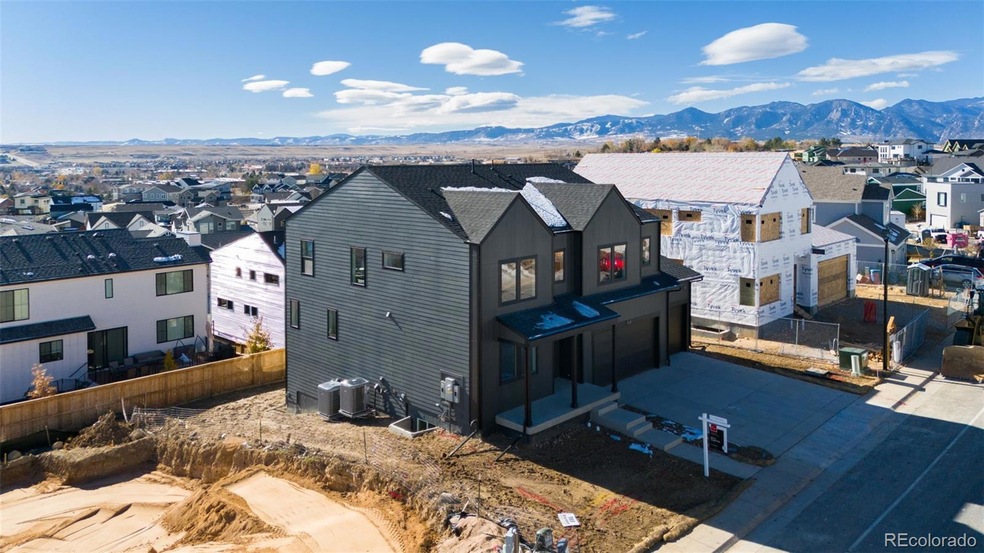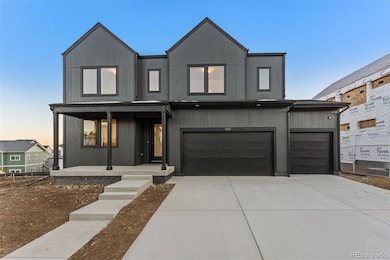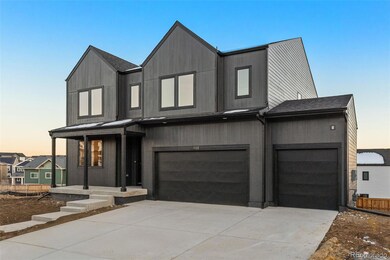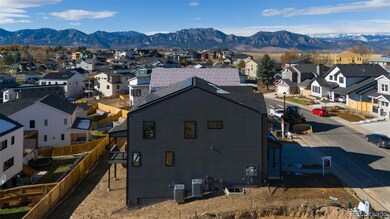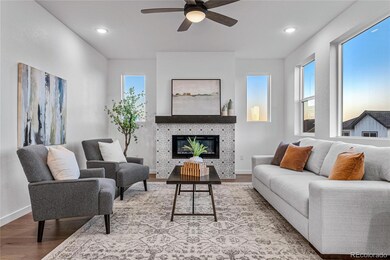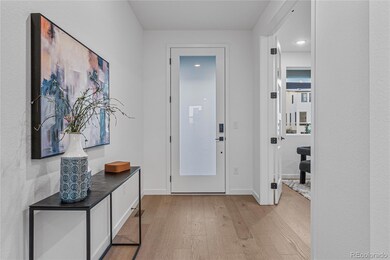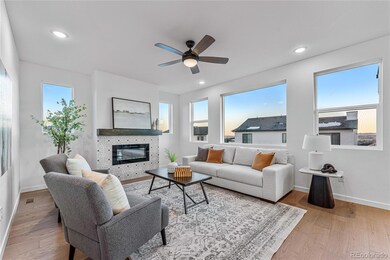
988 Arapahoe Cir Louisville, CO 80027
Highlights
- New Construction
- Open Floorplan
- Deck
- Coal Creek Elementary School Rated A-
- Mountain View
- Property is near public transit
About This Home
As of December 2024Looking for the perfect dream home in the sought-after Centennial 8 neighborhood? Look no further! This stunning, 4,024 sq ft Mountain Contemporary home sits high above, providing amazing views of the Rocky Mntns & Flatirons from both the upper floor and elevated back patio. With 6 spacious bedrooms, 4.5 luxurious baths, and a bright, open-concept design, this home is flooded with natural light from the abundant oversized single-hung windows and features a finished walkout basement for extra space. Designed by the renowned BSB Design firm, this masterpiece showcases lap siding, sleek roofing accents, and other striking features. Built by Homebound, a tech-enabled builder known for exceptional design services, this home is equipped with modern amenities including a 14-seer HVAC system, solid core doors, quartz countertops, a tankless water heater, smart thermostat, whole-house ventilation, owned solar panels, and an EV charger. As a bonus, Homebound offers a 1-2-10 Builders Warranty and an exclusive partnership with Yardzen for professional landscaping services. Don’t miss this unique opportunity to own a home that blends style, innovation, and luxury!
***This same plan 2 spec can be toured down the street @ 972 Arapahoe Cir. Louisville, CO 80027 (MLS# 2468521). If you have further questions about this property specifically, please reach out to me and I'll gladly answer your questions!***
Last Agent to Sell the Property
The Agency - Denver Brokerage Email: bryan.szabatura@theagencyre.com,303-960-6546 License #100065179 Listed on: 11/01/2024

Home Details
Home Type
- Single Family
Est. Annual Taxes
- $2,460
Year Built
- Built in 2024 | New Construction
Lot Details
- 6,443 Sq Ft Lot
- Northeast Facing Home
- Landscaped
- Secluded Lot
- Level Lot
- Front Yard Sprinklers
- Private Yard
- Garden
- Property is zoned Not County Zoned
Parking
- 3 Car Attached Garage
- Electric Vehicle Home Charger
Home Design
- Mountain Contemporary Architecture
- Slab Foundation
- Frame Construction
- Composition Roof
- Vinyl Siding
- Concrete Block And Stucco Construction
- Radon Mitigation System
Interior Spaces
- 2-Story Property
- Open Floorplan
- Wired For Data
- High Ceiling
- Ceiling Fan
- Double Pane Windows
- Family Room
- Living Room with Fireplace
- Dining Room
- Home Office
- Loft
- Mountain Views
Kitchen
- Eat-In Kitchen
- Oven
- Range with Range Hood
- Microwave
- Dishwasher
- Kitchen Island
- Quartz Countertops
- Disposal
Flooring
- Wood
- Carpet
Bedrooms and Bathrooms
- 6 Bedrooms
- Walk-In Closet
Laundry
- Laundry in unit
- Dryer
- Washer
Finished Basement
- Basement Fills Entire Space Under The House
- Interior Basement Entry
- Sump Pump
- Bedroom in Basement
- 2 Bedrooms in Basement
- Basement Window Egress
Home Security
- Smart Lights or Controls
- Smart Locks
- Smart Thermostat
- Radon Detector
- Carbon Monoxide Detectors
- Fire and Smoke Detector
Eco-Friendly Details
- Energy-Efficient Appliances
- Energy-Efficient Windows
- Energy-Efficient Construction
- Energy-Efficient HVAC
- Energy-Efficient Lighting
- Energy-Efficient Insulation
- Energy-Efficient Thermostat
- Smoke Free Home
- Smart Irrigation
Outdoor Features
- Deck
- Covered Patio or Porch
- Exterior Lighting
- Rain Gutters
Location
- Ground Level
- Property is near public transit
Schools
- Coal Creek Elementary School
- Louisville Middle School
- Monarch High School
Utilities
- Central Air
- Heat Pump System
- 220 Volts
- 220 Volts in Garage
- 110 Volts
- Natural Gas Connected
- Tankless Water Heater
- Gas Water Heater
- High Speed Internet
- Phone Available
Community Details
- No Home Owners Association
- Centennial 8 Lo Subdivision, The James Floorplan
Listing and Financial Details
- Exclusions: Any/All staging items and/or Builder's property.
- Assessor Parcel Number R0108859
Ownership History
Purchase Details
Home Financials for this Owner
Home Financials are based on the most recent Mortgage that was taken out on this home.Purchase Details
Home Financials for this Owner
Home Financials are based on the most recent Mortgage that was taken out on this home.Purchase Details
Home Financials for this Owner
Home Financials are based on the most recent Mortgage that was taken out on this home.Purchase Details
Purchase Details
Purchase Details
Purchase Details
Similar Homes in Louisville, CO
Home Values in the Area
Average Home Value in this Area
Purchase History
| Date | Type | Sale Price | Title Company |
|---|---|---|---|
| Special Warranty Deed | $1,530,000 | First American Title | |
| Special Warranty Deed | -- | None Listed On Document | |
| Warranty Deed | $417,000 | Guaranty Land Title | |
| Deed | $166,000 | -- | |
| Deed | -- | -- | |
| Warranty Deed | $468,000 | -- | |
| Deed | -- | -- |
Mortgage History
| Date | Status | Loan Amount | Loan Type |
|---|---|---|---|
| Previous Owner | $980,000 | Construction | |
| Previous Owner | $943,245 | Construction | |
| Previous Owner | $175,000 | Credit Line Revolving | |
| Previous Owner | $177,378 | New Conventional | |
| Previous Owner | $150,000 | Credit Line Revolving | |
| Previous Owner | $140,000 | Unknown |
Property History
| Date | Event | Price | Change | Sq Ft Price |
|---|---|---|---|---|
| 12/12/2024 12/12/24 | Sold | $1,530,000 | -1.3% | $380 / Sq Ft |
| 11/01/2024 11/01/24 | For Sale | $1,550,000 | +271.7% | $385 / Sq Ft |
| 09/02/2022 09/02/22 | Sold | $417,000 | -7.3% | $154 / Sq Ft |
| 09/01/2022 09/01/22 | Price Changed | $450,000 | 0.0% | $166 / Sq Ft |
| 09/01/2022 09/01/22 | For Sale | $450,000 | 0.0% | $166 / Sq Ft |
| 06/07/2022 06/07/22 | For Sale | $450,000 | -- | $166 / Sq Ft |
Tax History Compared to Growth
Tax History
| Year | Tax Paid | Tax Assessment Tax Assessment Total Assessment is a certain percentage of the fair market value that is determined by local assessors to be the total taxable value of land and additions on the property. | Land | Improvement |
|---|---|---|---|---|
| 2025 | $2,502 | $35,822 | $29,488 | $6,334 |
| 2024 | $2,502 | $35,822 | $29,488 | $6,334 |
| 2023 | $2,460 | $27,839 | $31,524 | -- |
| 2022 | $1,127 | $11,711 | $11,711 | $0 |
| 2021 | $5,105 | $55,120 | $24,096 | $31,024 |
| 2020 | $4,657 | $49,764 | $23,452 | $26,312 |
| 2019 | $4,591 | $49,764 | $23,452 | $26,312 |
| 2018 | $4,069 | $45,540 | $14,688 | $30,852 |
| 2017 | $3,988 | $50,347 | $16,238 | $34,109 |
| 2016 | $3,960 | $45,006 | $18,149 | $26,857 |
| 2015 | $3,753 | $41,384 | $22,766 | $18,618 |
| 2014 | $3,538 | $41,384 | $22,766 | $18,618 |
Agents Affiliated with this Home
-

Seller's Agent in 2024
Bryan Szabatura
The Agency - Denver
(303) 960-6546
46 Total Sales
-
C
Buyer's Agent in 2024
Connor Slump
Rhae Group Realty
(303) 952-5078
88 Total Sales
-

Seller's Agent in 2022
John Hampshire
Kentwood Real Estate Boulder Valley
(303) 554-1898
23 Total Sales
-
N
Buyer's Agent in 2022
Non-IRES Agent
CO_IRES
Map
Source: REcolorado®
MLS Number: 8905626
APN: 1575073-21-014
- 1006 Honeysuckle Ln
- 915 Sunflower St
- 909 Sunflower St
- 935 Eldorado Ln Unit A
- 935 Eldorado Ln
- 848 Trail Ridge Dr
- 900 Eldorado Ln
- 964 Eldorado Ln
- 823 Trail Ridge Dr
- 816 Trail Ridge Dr
- 1136 W Enclave Cir
- 1148 Hillside Ln
- 1126 W Enclave Cir
- 810 Trail Ridge Dr
- 321 Majestic View Dr
- 1101 Hillside Ln
- 902 Grove Dr
- 812 W Mulberry St
- 744 Owl Dr
- 1057 W Century Dr Unit 112
