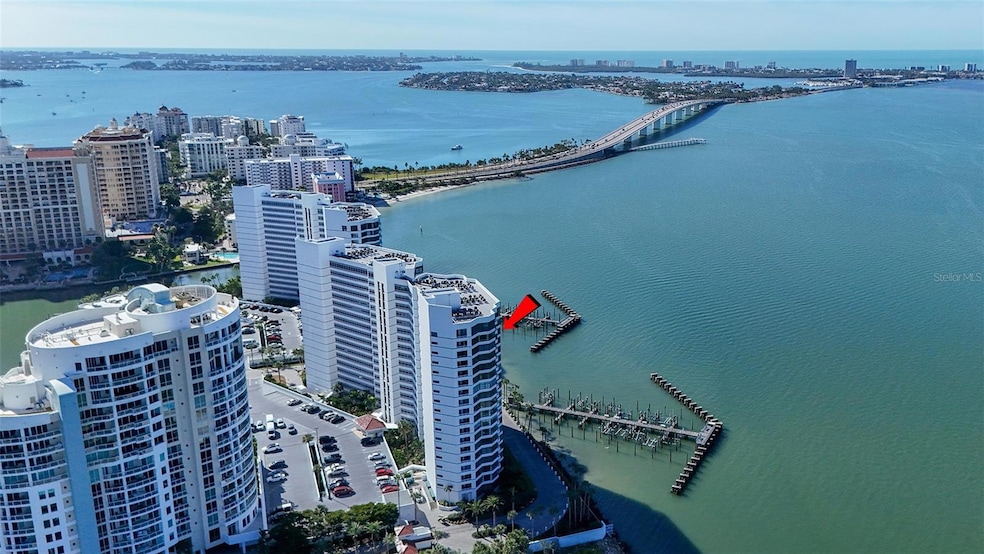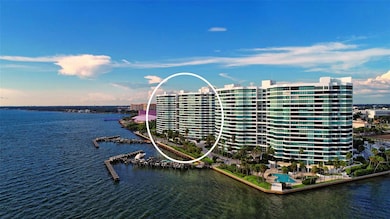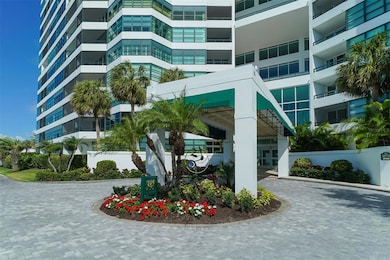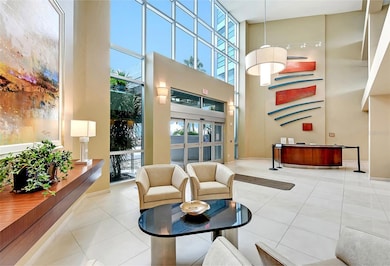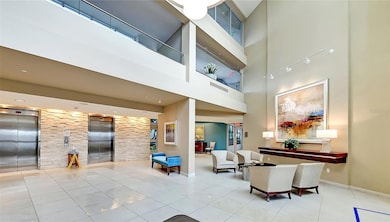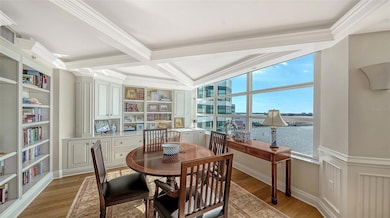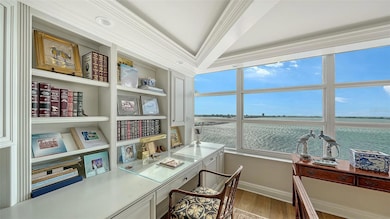Condo on the Bay 988 988 Boulevard of the Arts Unit 1814- Sarasota, FL 34236
Downtown Sarasota NeighborhoodEstimated payment $23,715/month
Highlights
- Property fronts an intracoastal waterway
- Fitness Center
- 2.8 Acre Lot
- Booker High School Rated A-
- Gated Community
- 1-minute walk to Central Broadway Park
About This Home
18th-Floor Luxury with Panoramic Bay Views: Unobstructed Sarasota Bay views await from this 18th-floor double residence—one of a kind in Condo on the Bay. With nearly 3,300 sq. ft. of refined living space, two balconies, and two garage spaces, this home combines rare scale, sophistication, and breathtaking vistas. The expansive layout features three bedrooms, three baths and a bonus room--all framed by sweeping water views. The gourmet kitchen boasts granite countertops, custom cabinetry, and premium paneled appliances. Refined details include hardwood floors, crown moldings, coffered ceilings, custom woodwork and wine refrigeration. The primary bedroom includes two large walk-ins and its own sunset balcony. Set within a 24-hour guard-gated community with a concierge receptionist, residents enjoy two bayfront pools, fitness centers, tennis and pickleball courts, concierge service, a social lounge, and rentable boat docks. Perfectly positioned in downtown Sarasota—steps from The Bay park, the Van Wezel Performing Arts Hall, the Ritz-Carlton, St. Armands Circle, and the soft sand of Lido Beach—this is luxury coastal living at its finest.
Listing Agent
COLDWELL BANKER REALTY Brokerage Phone: 941-366-8070 License #3461649 Listed on: 11/13/2025

Property Details
Home Type
- Condominium
Est. Annual Taxes
- $25,954
Year Built
- Built in 1982
Lot Details
- East Facing Home
HOA Fees
- $3,157 Monthly HOA Fees
Parking
- 2 Car Attached Garage
Home Design
- Entry on the 15th floor
- Block Foundation
- Concrete Roof
- Stucco
Interior Spaces
- 3,284 Sq Ft Home
- 1-Story Property
- Open Floorplan
- Wet Bar
- Built-In Features
- Built-In Desk
- Shelving
- Bar Fridge
- Crown Molding
- Coffered Ceiling
- Tray Ceiling
- Ceiling Fan
- Window Treatments
- Sliding Doors
- Family Room Off Kitchen
- Combination Dining and Living Room
- Closed Circuit Camera
Kitchen
- Breakfast Bar
- Built-In Oven
- Cooktop
- Microwave
- Freezer
- Ice Maker
- Dishwasher
- Wine Refrigerator
- Granite Countertops
- Solid Wood Cabinet
- Disposal
Flooring
- Wood
- Carpet
- Tile
Bedrooms and Bathrooms
- 3 Bedrooms
- Split Bedroom Floorplan
- Walk-In Closet
- 3 Full Bathrooms
Laundry
- Laundry Room
- Dryer
- Washer
Outdoor Features
- Access To Intracoastal Waterway
- Open Dock
- Balcony
- Outdoor Storage
Schools
- Alta Vista Elementary School
- Booker Middle School
- Booker High School
Utilities
- Forced Air Zoned Heating and Cooling System
Listing and Financial Details
- Visit Down Payment Resource Website
- Tax Lot 1814
- Assessor Parcel Number 2009096129
Community Details
Overview
- Association fees include 24-Hour Guard, cable TV, pool, maintenance structure, ground maintenance, management, pest control, private road, recreational facilities, security, sewer, trash, water
- Castle Group/Michelle Villanueva Association, Phone Number (941) 957-0401
- Visit Association Website
- Condo On The Bay Management Company Association
- Condo On The Bay Community
- Condo On The Bay Tower II Subdivision
- Association Owns Recreation Facilities
Amenities
- Community Mailbox
Recreation
Pet Policy
- Pets up to 35 lbs
- 1 Pet Allowed
Security
- Security Guard
- Gated Community
Map
About Condo on the Bay 988
Home Values in the Area
Average Home Value in this Area
Tax History
| Year | Tax Paid | Tax Assessment Tax Assessment Total Assessment is a certain percentage of the fair market value that is determined by local assessors to be the total taxable value of land and additions on the property. | Land | Improvement |
|---|---|---|---|---|
| 2024 | $25,282 | $1,767,595 | -- | -- |
| 2023 | $25,282 | $1,716,112 | $0 | $0 |
| 2022 | $24,675 | $1,666,128 | $0 | $0 |
| 2021 | $24,939 | $1,617,600 | $0 | $1,617,600 |
| 2020 | $6,698 | $431,167 | $0 | $0 |
| 2019 | $6,521 | $421,473 | $0 | $0 |
| 2018 | $6,412 | $413,614 | $0 | $0 |
| 2017 | $6,337 | $405,107 | $0 | $0 |
| 2016 | $6,328 | $977,100 | $0 | $977,100 |
| 2015 | $6,419 | $930,000 | $0 | $930,000 |
| 2014 | $6,168 | $370,990 | $0 | $0 |
Property History
| Date | Event | Price | List to Sale | Price per Sq Ft |
|---|---|---|---|---|
| 11/13/2025 11/13/25 | For Sale | $3,400,000 | -- | $1,035 / Sq Ft |
Purchase History
| Date | Type | Sale Price | Title Company |
|---|---|---|---|
| Warranty Deed | $2,027,500 | Attorney | |
| Warranty Deed | $1,150,000 | Attorney | |
| Interfamily Deed Transfer | -- | Attorney | |
| Deed | -- | -- | |
| Warranty Deed | $760,000 | -- |
Mortgage History
| Date | Status | Loan Amount | Loan Type |
|---|---|---|---|
| Previous Owner | $417,000 | Purchase Money Mortgage | |
| Previous Owner | $800,000 | No Value Available |
Source: Stellar MLS
MLS Number: A4670319
APN: 2009-09-6129
- 988 Blvd of the Arts Unit 1011
- 988 Blvd of the Arts Unit 1714
- 988 Blvd of the Arts Unit 812
- 988 Blvd of the Arts Unit 109
- 988 Blvd of the Arts Unit 414
- 988 Blvd of the Arts Unit 311
- 1575 Blvd of the Arts
- 990 Blvd of the Arts Unit 801
- 888 Blvd of the Arts Unit 1405
- 888 Blvd of the Arts Unit 1008
- 888 Blvd of the Arts Unit 1704
- 888 Blvd of the Arts Unit 1701
- 888 Boulevard of the Arts Unit 1705
- 555 Quay Common Unit 1004
- 555 Quay Common Unit 702
- 555 Quay Common Unit 1605
- 555 Quay Common Unit 1804
- 555 Quay Common Unit 1102
- 555 Quay Common Unit 2001
- 555 Quay Common Unit 605
- 988 Blvd of the Arts Unit 109
- 922 Blvd of the Arts
- 888 Blvd of the Arts Unit 405
- 101 Sunset Dr Unit PH3
- 468 Quay Common
- 301 Quay Commons Unit 1808
- 301 Quay Commons Unit 1108
- 301 Quay Common Unit 704
- 97 Sunset Dr Unit 501
- 37 Sunset Dr Unit 41
- 37 Sunset Dr Unit 54
- 35 Watergate Dr Unit 806
- 1111 N Gulfstream Ave Unit 16C
- 750 N Tamiami Trail Unit 705
- 750 N Tamiami Trail Unit 405
- 750 N Tamiami Trail Unit 1618
- 750 N Tamiami Trail Unit 1402
- 750 N Tamiami Trail Unit 304
- 750 N Tamiami Trail Unit PH2
- 750 N Tamiami Trail Unit 1404
