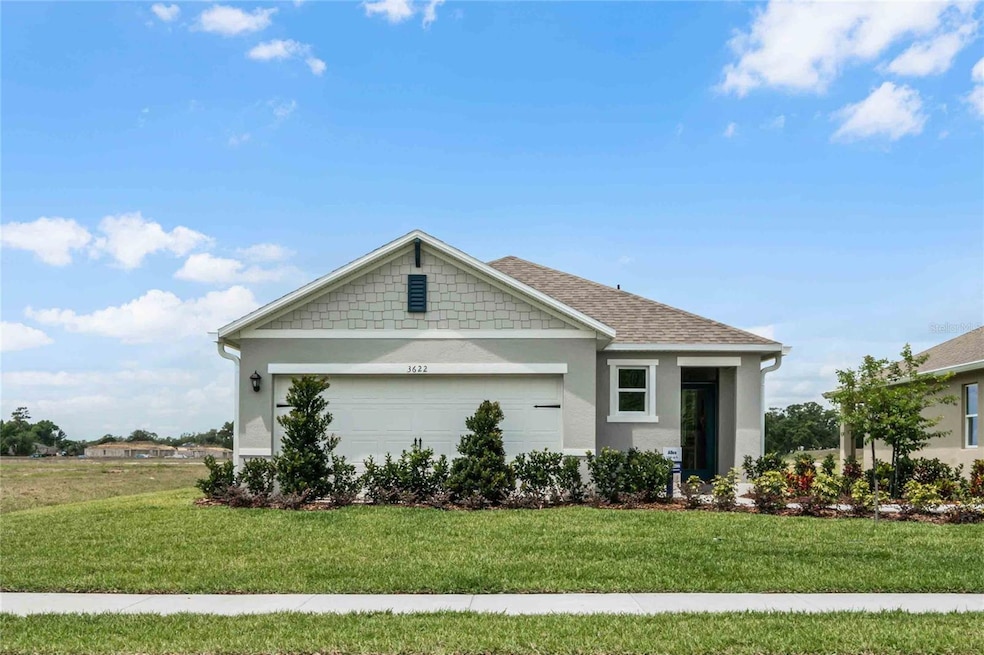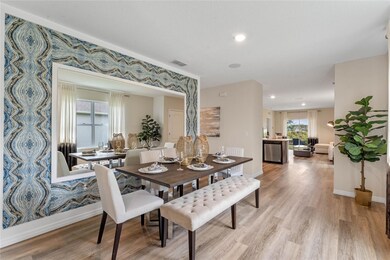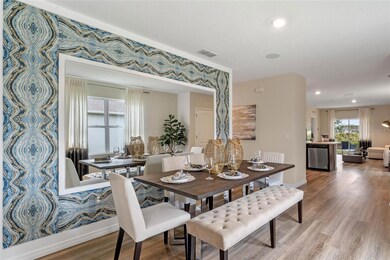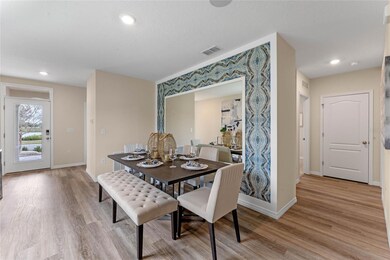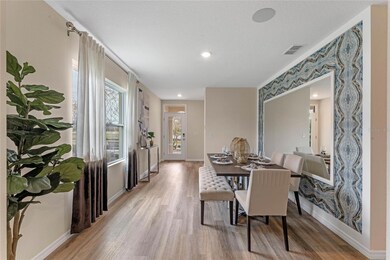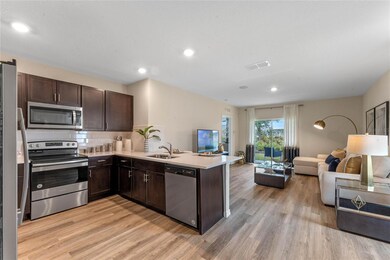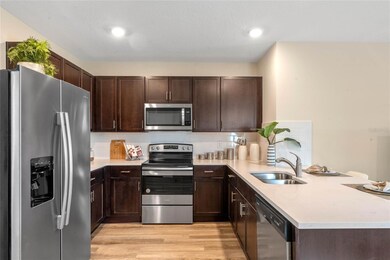
988 Commons Way Port Orange, FL 32129
Estimated payment $2,107/month
Highlights
- Under Construction
- Open Floorplan
- Family Room Off Kitchen
- Spruce Creek High School Rated A-
- Stone Countertops
- 2 Car Attached Garage
About This Home
Under Construction. The Allex floorplan offers 3 bedrooms, 2 bathrooms, and 1,504 sq ft of living space. Features include open living areas, a covered lanai, quartz countertops, stainless-steel appliances, and a walk-in pantry. Spacious bedrooms include carpeted floors, closets and natural light. The primary bedroom has an attached bathroom with a walk-in closet and double vanity. This all concrete block construction home also includes smart home technology for control via smart devices.
*Photos are of similar model but not that of exact house. Pictures, photographs, colors, features, and sizes are for illustration purposes only and will vary from the homes as built. Home and community information including pricing, included features, terms, availability and amenities are subject to change and prior sale at any time without notice or obligation. Please note that no representations or warranties are made regarding school districts or school assignments; you should conduct your own investigation regarding current and future schools and school boundaries.*
Listing Agent
DR HORTON REALTY OF CENTRAL FLORIDA LLC License #472555 Listed on: 06/10/2025

Home Details
Home Type
- Single Family
Est. Annual Taxes
- $604
Year Built
- Built in 2025 | Under Construction
Lot Details
- 7,320 Sq Ft Lot
- Southwest Facing Home
- Metered Sprinkler System
HOA Fees
- $8 Monthly HOA Fees
Parking
- 2 Car Attached Garage
Home Design
- Home is estimated to be completed on 7/31/25
- Slab Foundation
- Shingle Roof
- Block Exterior
- Stucco
Interior Spaces
- 1,504 Sq Ft Home
- Open Floorplan
- Sliding Doors
- Family Room Off Kitchen
- Living Room
- Dining Room
- Laundry Room
Kitchen
- Eat-In Kitchen
- Range
- Dishwasher
- Stone Countertops
- Disposal
Flooring
- Carpet
- Luxury Vinyl Tile
Bedrooms and Bathrooms
- 3 Bedrooms
- Split Bedroom Floorplan
- Walk-In Closet
- 2 Full Bathrooms
Utilities
- Central Heating and Cooling System
- Thermostat
- Underground Utilities
- Cable TV Available
Community Details
- Empire Association, Phone Number (407) 770-1748
- Built by D.R. Horton
- Campbell Crossing Subdivision, Allex Floorplan
- The community has rules related to deed restrictions
Listing and Financial Details
- Home warranty included in the sale of the property
- Visit Down Payment Resource Website
- Tax Lot 0510
- Assessor Parcel Number 30-18-31-10-00-0510
Map
Home Values in the Area
Average Home Value in this Area
Property History
| Date | Event | Price | Change | Sq Ft Price |
|---|---|---|---|---|
| 07/13/2025 07/13/25 | Pending | -- | -- | -- |
| 06/18/2025 06/18/25 | Price Changed | $370,990 | +0.5% | $247 / Sq Ft |
| 06/10/2025 06/10/25 | For Sale | $368,990 | -- | $245 / Sq Ft |
Similar Homes in the area
Source: Stellar MLS
MLS Number: O6317046
- 986 Commons Way
- 982 Commons Way
- 978 Commons Way
- 976 Commons Way
- 984 Commons Way
- 999 Commons Way
- 2972 Lantern Dr
- 2970 Lantern Dr
- 918 McDonald Rd
- 887 Sugar House Ct
- 1117 5th St
- 2931 Oak Lea Dr
- 1025 5th St
- 128 Spinnaker Cir
- 1024 Charles St
- 2953 Wild Pecan Ct
- 1022 4th St
- 894 Quarters Ct
- 3484 Country Walk Dr
- 2944 Carriage Dr
