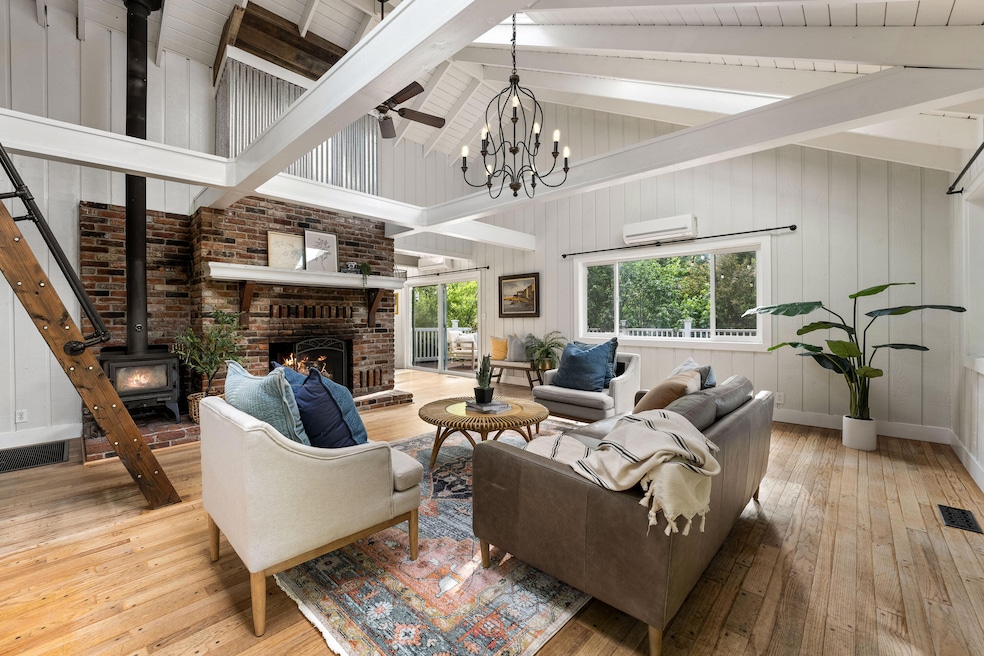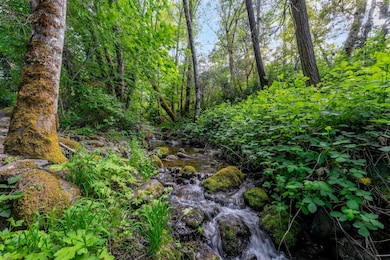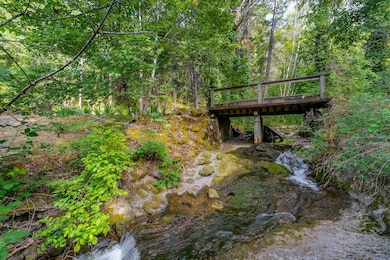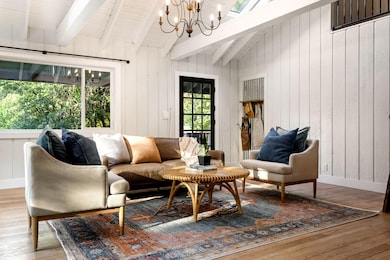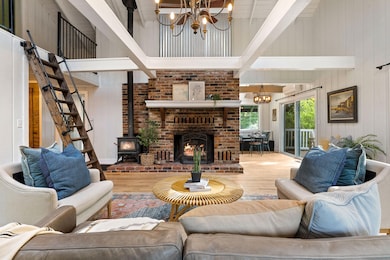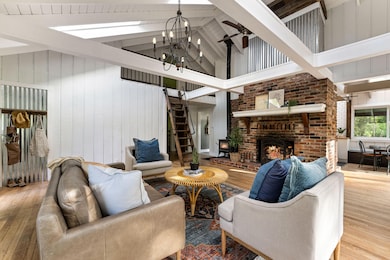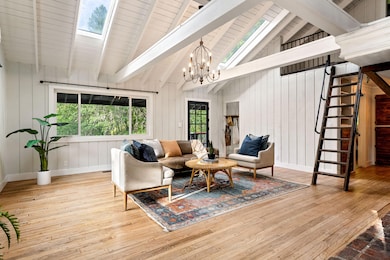
988 Savage Creek Rd Grants Pass, OR 97527
Estimated payment $4,369/month
Highlights
- Spa
- Deck
- Vaulted Ceiling
- Creek or Stream View
- Wooded Lot
- Engineered Wood Flooring
About This Home
Enjoy the beauty and tranquility of nature on the stunning 3 acre property featuring a seasonal creek & charming outdoor spaces. This unique home offers 3 bedrms, plus a 336 ft.2 loft providing excellent potential for multifamily living. The main level features special touches throughout, including an updated kitchen w/ subway tile, a farmhouse, apron sink, & elegant European birch countertops & soft, closed cabinetry. The white oak pegged floors & open beam ceilings create a bright, & spacious feel in the living room. Convenient additions include just off the kitchen a 32 x 16 deck offers a perfect space to relax or entertain. The primary bedroom opens to a private 20 x 12 deck w/ a hot tub for ultimate comfort. The basement features 2 of the bedrms, a stylish kitchen & a full bath ideal for guests/extended family. Pathways & cozy sitting areas lead to the creek adding to the property serene charm. Also included is a chicken coop perfect for those interested in hobby farming.
Listing Agent
John L Scott Real Estate Grants Pass Brokerage Phone: 541-476-1299 License #200108144 Listed on: 05/23/2025

Home Details
Home Type
- Single Family
Est. Annual Taxes
- $3,445
Year Built
- Built in 1970
Lot Details
- 3 Acre Lot
- Poultry Coop
- Wooded Lot
- Property is zoned RR2.5, RR2.5
Parking
- 1 Car Garage
- Attached Carport
- Gravel Driveway
Property Views
- Creek or Stream
- Forest
Home Design
- Slab Foundation
- Frame Construction
- Composition Roof
Interior Spaces
- 2,704 Sq Ft Home
- 2-Story Property
- Vaulted Ceiling
- Ceiling Fan
- Skylights
- Wood Burning Fireplace
- Double Pane Windows
- Low Emissivity Windows
- Living Room
- Dining Room
- Loft
Kitchen
- Breakfast Bar
- Oven
- Range with Range Hood
- Dishwasher
- Laminate Countertops
Flooring
- Engineered Wood
- Carpet
- Laminate
- Vinyl
Bedrooms and Bathrooms
- 3 Bedrooms
- Linen Closet
- In-Law or Guest Suite
- 2 Full Bathrooms
- Dual Flush Toilets
- Bathtub with Shower
Laundry
- Laundry Room
- Dryer
- Washer
Finished Basement
- Basement Fills Entire Space Under The House
- Exterior Basement Entry
- Natural lighting in basement
Home Security
- Smart Lights or Controls
- Smart Locks
- Carbon Monoxide Detectors
- Fire and Smoke Detector
Outdoor Features
- Spa
- Deck
- Fire Pit
- Rain Barrels or Cisterns
Schools
- Rogue River Elementary School
- Rogue River Middle School
- Rogue River Jr/Sr High School
Utilities
- Ductless Heating Or Cooling System
- Cooling System Mounted To A Wall/Window
- Heating System Uses Oil
- Heating System Uses Wood
- Well
- Water Heater
- Septic Tank
- Cable TV Available
Community Details
- No Home Owners Association
Listing and Financial Details
- Assessor Parcel Number 10290447
Map
Home Values in the Area
Average Home Value in this Area
Tax History
| Year | Tax Paid | Tax Assessment Tax Assessment Total Assessment is a certain percentage of the fair market value that is determined by local assessors to be the total taxable value of land and additions on the property. | Land | Improvement |
|---|---|---|---|---|
| 2025 | $3,446 | $313,020 | $107,390 | $205,630 |
| 2024 | $3,446 | $303,910 | $173,030 | $130,880 |
| 2023 | $3,333 | $295,060 | $167,990 | $127,070 |
| 2022 | $3,259 | $295,060 | $167,990 | $127,070 |
| 2021 | $3,163 | $286,470 | $163,090 | $123,380 |
| 2020 | $3,086 | $278,130 | $158,340 | $119,790 |
| 2019 | $3,009 | $262,170 | $149,250 | $112,920 |
| 2018 | $2,850 | $247,400 | $144,900 | $102,500 |
| 2017 | $2,782 | $247,400 | $144,900 | $102,500 |
| 2016 | $2,515 | $215,890 | $136,590 | $79,300 |
| 2015 | $2,438 | $215,890 | $136,590 | $79,300 |
| 2014 | $2,358 | $203,510 | $128,760 | $74,750 |
Property History
| Date | Event | Price | Change | Sq Ft Price |
|---|---|---|---|---|
| 06/20/2025 06/20/25 | Price Changed | $739,000 | -1.3% | $273 / Sq Ft |
| 05/23/2025 05/23/25 | For Sale | $749,000 | -- | $277 / Sq Ft |
Purchase History
| Date | Type | Sale Price | Title Company |
|---|---|---|---|
| Warranty Deed | $683,000 | First American | |
| Warranty Deed | $329,500 | First American | |
| Warranty Deed | $142,000 | Josephine County Title | |
| Interfamily Deed Transfer | -- | -- | |
| Interfamily Deed Transfer | $63,600 | Josephine Crater Title Co In |
Mortgage History
| Date | Status | Loan Amount | Loan Type |
|---|---|---|---|
| Previous Owner | $280,075 | New Conventional | |
| Previous Owner | $184,000 | New Conventional | |
| Previous Owner | $105,000 | New Conventional | |
| Previous Owner | $76,000 | Credit Line Revolving | |
| Previous Owner | $59,600 | Credit Line Revolving | |
| Previous Owner | $110,000 | No Value Available | |
| Previous Owner | $15,000 | No Value Available |
Similar Homes in Grants Pass, OR
Source: Oregon Datashare
MLS Number: 220202436
APN: 10290447
- 0 Savage Creek Rd Unit 220204598
- 831 Savage Creek Rd
- 1150 Savage Creek Rd
- 459 Savage Creek Rd
- 373 Savage Creek Rd
- 251 W Savage Creek Rd
- 111 Savage Creek Rd
- 7015 Rogue River Hwy
- 7001 Rogue River Hwy Unit 19
- 7001 Rogue River Hwy Unit 34
- 5270 Rogue River Hwy
- 5475 Averill Dr
- 4990 Rogue River Hwy
- 5050 Foothill Blvd
- 4839 Averill Dr
- 4700 Rogue River Hwy
- 4489 Averill Dr
- 4433 Rogue River Hwy
- 4521 Averill Dr
- 7681 Rogue River Hwy
- 308 Oak St Unit Oak #d
- 1051 E Park St
- 717 NE 10th St
- 719 NE 10th St
- 907 SE 8th St Unit D
- 1465 NE 10th St
- 902 SW Rogue River Ave
- 902 SW Rogue River Ave
- 1520 Molly Ln
- 1804 Southside Rd
- 459 4th Ave
- 16848 Highway 238
- 2125 Kincaid Rd
- 556 G St
- 700 N Haskell St
- 2642 W Main St
- 835 Overcup St
- 1468 Andrew Dr
- 237 E McAndrews Rd
- 1107 Niantic St Unit B
