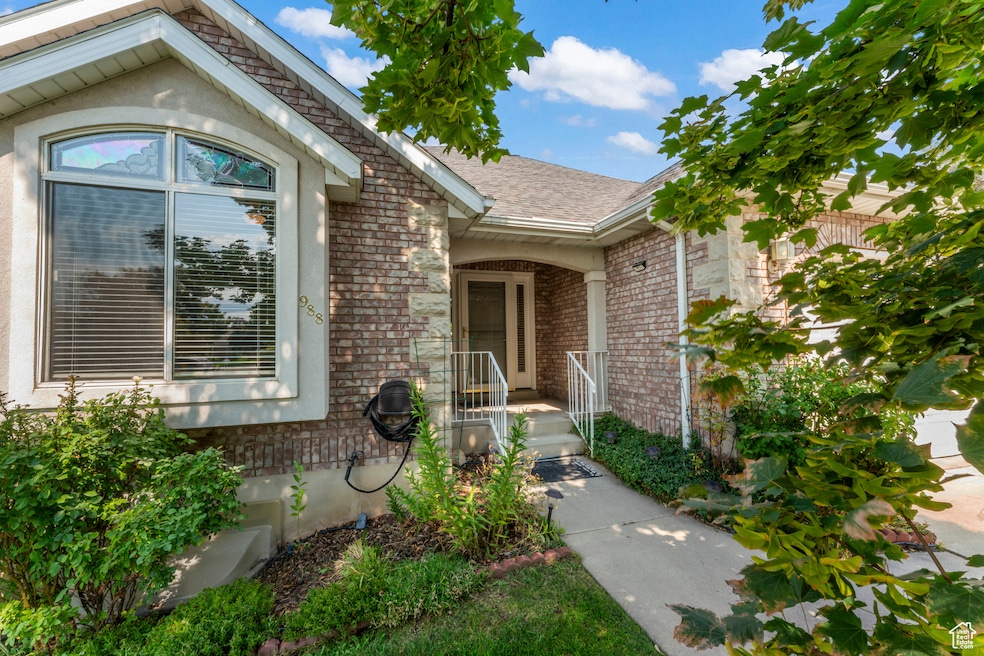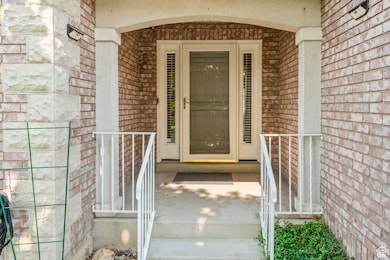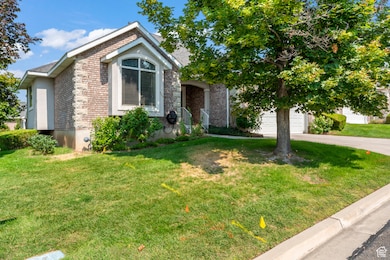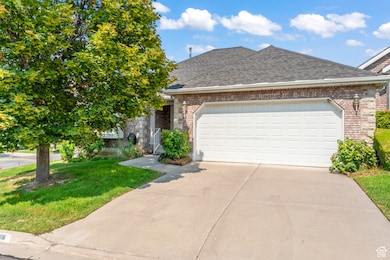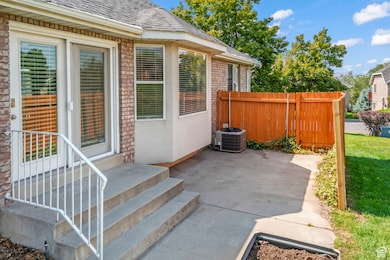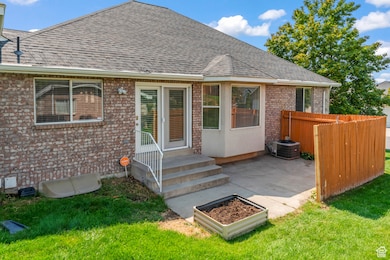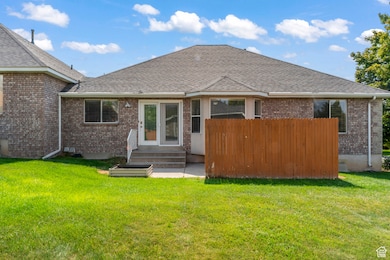988 W 170 S Orem, UT 84058
Orem Park NeighborhoodEstimated payment $3,151/month
Highlights
- RV Parking in Community
- Mature Trees
- Vaulted Ceiling
- Orem Elementary School Rated A
- Private Lot
- Rambler Architecture
About This Home
***OPEN HOUSE OCT 18TH 10 AM - 1 PM*** This location is unmatched for easy freeway and city center access, AND serenity in a peaceful tight-knit neighborhood. Whether you are a commuter, a student at UVU, empty nesters seeking an interactive lifestyle within your community, or a family looking for a secure place for your kids to roam, you'll be tucked away in an immaculately kept, quiet culdesac-like neighborhood. Gleaming newer appliances reflect the warmth of engineered hardwood floors and freshly installed carpet on the main level. Enjoy a backyard BBQ or hot-tubbing on your end-unit private patio hidden from the street. Spread out in the open concept kitchen/dining/living space. Or move to the huge downstairs recreation room filled with your choice of entertainment options. Top this all off with two large storage areas in the 100% finished basement and built-in shelves in the garage for holiday decor, hobby paraphernalia or food for a rainy day. Lots of space, easy connections to everywhere north and south of Utah County. Nice neighbors. You're gonna love it!
Listing Agent
Wylene Benson
Re/Max Lighthouse License #14186231 Listed on: 09/11/2025
Townhouse Details
Home Type
- Townhome
Est. Annual Taxes
- $2,001
Year Built
- Built in 1992
Lot Details
- 436 Sq Ft Lot
- Lot Dimensions are 0.0x80.4x91.2
- Partially Fenced Property
- Landscaped
- Secluded Lot
- Corner Lot
- Sloped Lot
- Mature Trees
HOA Fees
- $270 Monthly HOA Fees
Parking
- 2 Car Attached Garage
- 4 Open Parking Spaces
Home Design
- Rambler Architecture
- Twin Home
- Brick Exterior Construction
- Asphalt
- Stucco
Interior Spaces
- 2,827 Sq Ft Home
- 2-Story Property
- Vaulted Ceiling
- Ceiling Fan
- Double Pane Windows
- Blinds
- Stained Glass
- Entrance Foyer
- Alarm System
Kitchen
- Free-Standing Range
- Range Hood
- Microwave
- Synthetic Countertops
Flooring
- Wood
- Carpet
- Tile
Bedrooms and Bathrooms
- 3 Bedrooms | 1 Primary Bedroom on Main
- Walk-In Closet
- Hydromassage or Jetted Bathtub
- Bathtub With Separate Shower Stall
Laundry
- Dryer
- Washer
Basement
- Basement Fills Entire Space Under The House
- Natural lighting in basement
Accessible Home Design
- Hearing Modifications
- Level Entry For Accessibility
Schools
- Orem Elementary And Middle School
- Mountain View High School
Utilities
- Central Heating and Cooling System
- Natural Gas Connected
Additional Features
- Sprinkler System
- Open Patio
Listing and Financial Details
- Assessor Parcel Number 51-179-0001
Community Details
Overview
- Association fees include ground maintenance
- Wylene Benson Association, Phone Number (385) 207-8808
- Ridge View Subdivision
- RV Parking in Community
Recreation
- Snow Removal
Pet Policy
- Pets Allowed
Security
- Storm Doors
Map
Home Values in the Area
Average Home Value in this Area
Tax History
| Year | Tax Paid | Tax Assessment Tax Assessment Total Assessment is a certain percentage of the fair market value that is determined by local assessors to be the total taxable value of land and additions on the property. | Land | Improvement |
|---|---|---|---|---|
| 2025 | $2,000 | $243,045 | $65,000 | $376,900 |
| 2024 | $2,000 | $244,585 | $0 | $0 |
| 2023 | $1,841 | $241,890 | $0 | $0 |
| 2022 | $1,992 | $253,660 | $0 | $0 |
| 2021 | $1,876 | $361,700 | $43,400 | $318,300 |
| 2020 | $1,704 | $323,000 | $38,800 | $284,200 |
| 2019 | $1,575 | $310,500 | $36,000 | $274,500 |
| 2018 | $1,556 | $293,000 | $36,000 | $257,000 |
| 2017 | $1,283 | $129,470 | $0 | $0 |
| 2016 | $1,265 | $117,700 | $0 | $0 |
| 2015 | $1,288 | $113,300 | $0 | $0 |
| 2014 | $1,294 | $113,300 | $0 | $0 |
Property History
| Date | Event | Price | List to Sale | Price per Sq Ft |
|---|---|---|---|---|
| 09/11/2025 09/11/25 | For Sale | $515,000 | -- | $182 / Sq Ft |
Purchase History
| Date | Type | Sale Price | Title Company |
|---|---|---|---|
| Warranty Deed | -- | Stewart Title Ins Agency | |
| Interfamily Deed Transfer | -- | First American Title Co | |
| Interfamily Deed Transfer | -- | First American Title Co | |
| Interfamily Deed Transfer | -- | -- |
Mortgage History
| Date | Status | Loan Amount | Loan Type |
|---|---|---|---|
| Open | $284,525 | New Conventional |
Source: UtahRealEstate.com
MLS Number: 2110785
APN: 51-179-0001
- 272 S Ridgecrest Dr
- 155 S 1200 W Unit 6
- 155 S 1200 W Unit 136
- 155 S 1200 W Unit 97
- 155 S 1200 W Unit 91
- 849 W 225 S
- 896 W 30 S
- 350 S 1200 W Unit 2
- 1194 W 400 S
- 506 S 800 West St Unit 13
- 1225 W 160 N
- 560 S 880 West St Unit 1
- 520 S 800 W Unit 14
- 410 S 600 W
- 254 N 800 W
- 570 S 800 West St Unit 15
- 222 N 1200 W Unit 128
- 740 W 580 S
- 656 W 550 S
- 326 N 800 W
- 1042 W Center St
- 235 N 1200 W Unit Newport
- 330 N 985 W Unit 332
- 100 S Geneva Rd
- 561 N Beverly Ave
- 1435 W 800 S
- 125 N Mill Rd
- 40 N Orem Blvd
- 875 S Geneva Rd
- 250 N Mill Rd
- 1225 W 1000 S
- 57 W 300 S St
- 1270 W 1130 S
- 355 N Mill Rd
- 855 N 820 W
- 962 W 880 N Unit ID1250639P
- 360 S State St
- 115 N 410 E St
- 1219 S 580 W
- 1110 W 1315 S
