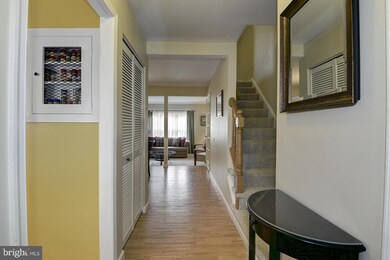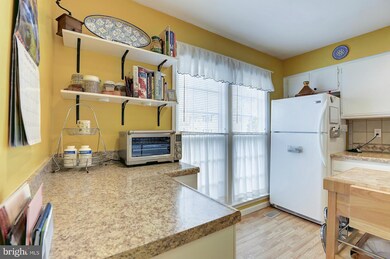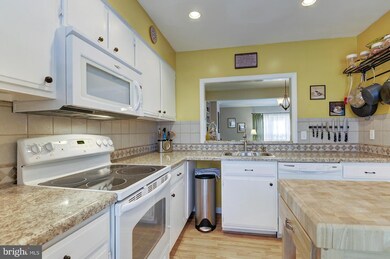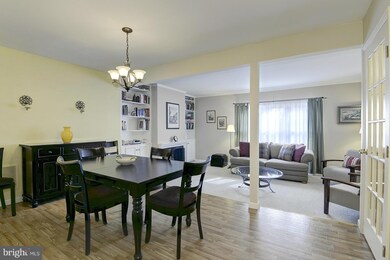
Highlights
- Community Lake
- Traditional Architecture
- Game Room
- Kings Glen Elementary School Rated A-
- 1 Fireplace
- Community Pool
About This Home
As of June 2025Move-in ready townhome, 3 fully finished levels. Excellent location in Burke, VA. Main Level has open floor plan w/ Kitchen, Dining Room, & Living Room. Upper Level boasts 3 light-filled Bedrooms w/ updated Baths. Spacious, finished Lower Level w/ large Utility/Storage Room & walk-out to Brick Patio. Located across the street from Lake Royal, great for outdoor recreation. (
Townhouse Details
Home Type
- Townhome
Est. Annual Taxes
- $3,267
Year Built
- Built in 1979 | Remodeled in 2005
Lot Details
- 1,520 Sq Ft Lot
- Two or More Common Walls
- Back Yard Fenced
- Property is in very good condition
HOA Fees
- $80 Monthly HOA Fees
Home Design
- Traditional Architecture
- Brick Exterior Construction
Interior Spaces
- Property has 3 Levels
- Ceiling Fan
- 1 Fireplace
- Screen For Fireplace
- Window Treatments
- Combination Dining and Living Room
- Game Room
Kitchen
- Electric Oven or Range
- Cooktop
- Microwave
- Dishwasher
- Disposal
Bedrooms and Bathrooms
- 3 Bedrooms
- En-Suite Primary Bedroom
- 4 Bathrooms
Laundry
- Dryer
- Washer
Improved Basement
- Basement Fills Entire Space Under The House
- Connecting Stairway
- Rear Basement Entry
- Basement with some natural light
Parking
- Parking Space Number Location: 177
- 2 Assigned Parking Spaces
Outdoor Features
- Patio
- Shed
Utilities
- Central Air
- Heat Pump System
- Vented Exhaust Fan
- Electric Water Heater
Listing and Financial Details
- Tax Lot 177
- Assessor Parcel Number 78-1-12- -177
Community Details
Overview
- Association fees include trash, snow removal, road maintenance, pool(s), lawn maintenance
- Community Lake
Amenities
- Picnic Area
- Common Area
- Community Center
Recreation
- Community Basketball Court
- Community Playground
- Community Pool
- Jogging Path
Ownership History
Purchase Details
Home Financials for this Owner
Home Financials are based on the most recent Mortgage that was taken out on this home.Purchase Details
Home Financials for this Owner
Home Financials are based on the most recent Mortgage that was taken out on this home.Purchase Details
Home Financials for this Owner
Home Financials are based on the most recent Mortgage that was taken out on this home.Purchase Details
Home Financials for this Owner
Home Financials are based on the most recent Mortgage that was taken out on this home.Similar Homes in the area
Home Values in the Area
Average Home Value in this Area
Purchase History
| Date | Type | Sale Price | Title Company |
|---|---|---|---|
| Deed | $640,000 | Fidelity National Title | |
| Warranty Deed | $385,000 | -- | |
| Deed | $227,500 | -- | |
| Deed | $141,500 | -- |
Mortgage History
| Date | Status | Loan Amount | Loan Type |
|---|---|---|---|
| Open | $512,000 | New Conventional | |
| Previous Owner | $346,500 | New Conventional | |
| Previous Owner | $108,000 | New Conventional | |
| Previous Owner | $182,000 | No Value Available | |
| Previous Owner | $134,400 | VA |
Property History
| Date | Event | Price | Change | Sq Ft Price |
|---|---|---|---|---|
| 06/30/2025 06/30/25 | Sold | $640,000 | +6.7% | $323 / Sq Ft |
| 06/17/2025 06/17/25 | Pending | -- | -- | -- |
| 06/13/2025 06/13/25 | For Sale | $600,000 | +55.8% | $303 / Sq Ft |
| 05/13/2014 05/13/14 | Sold | $385,000 | 0.0% | $233 / Sq Ft |
| 04/05/2014 04/05/14 | Pending | -- | -- | -- |
| 03/22/2014 03/22/14 | Price Changed | $385,000 | -1.0% | $233 / Sq Ft |
| 03/21/2014 03/21/14 | For Sale | $389,000 | 0.0% | $236 / Sq Ft |
| 03/04/2014 03/04/14 | Pending | -- | -- | -- |
| 02/26/2014 02/26/14 | For Sale | $389,000 | +1.0% | $236 / Sq Ft |
| 02/24/2014 02/24/14 | Off Market | $385,000 | -- | -- |
| 02/24/2014 02/24/14 | For Sale | $389,000 | -- | $236 / Sq Ft |
Tax History Compared to Growth
Tax History
| Year | Tax Paid | Tax Assessment Tax Assessment Total Assessment is a certain percentage of the fair market value that is determined by local assessors to be the total taxable value of land and additions on the property. | Land | Improvement |
|---|---|---|---|---|
| 2024 | $6,059 | $523,020 | $145,000 | $378,020 |
| 2023 | $5,688 | $504,020 | $140,000 | $364,020 |
| 2022 | $5,464 | $477,800 | $130,000 | $347,800 |
| 2021 | $4,916 | $418,940 | $110,000 | $308,940 |
| 2020 | $4,740 | $400,490 | $105,000 | $295,490 |
| 2019 | $4,551 | $384,540 | $100,000 | $284,540 |
| 2018 | $4,251 | $369,650 | $95,000 | $274,650 |
| 2017 | $4,088 | $352,090 | $90,000 | $262,090 |
| 2016 | $4,079 | $352,090 | $90,000 | $262,090 |
| 2015 | $3,808 | $341,210 | $90,000 | $251,210 |
| 2014 | $3,667 | $329,310 | $90,000 | $239,310 |
Agents Affiliated with this Home
-

Seller's Agent in 2025
Delia Marie Gordon
Pearson Smith Realty, LLC
(703) 203-5056
2 in this area
63 Total Sales
-

Buyer's Agent in 2025
Kay King
Coldwell Banker (NRT-Southeast-MidAtlantic)
(703) 462-4064
4 in this area
118 Total Sales
-

Seller's Agent in 2014
Kari Govan
Keller Williams Realty
(703) 463-4631
6 in this area
131 Total Sales
-

Seller Co-Listing Agent in 2014
Karen Briscoe
Serhant
(703) 582-6818
228 Total Sales
Map
Source: Bright MLS
MLS Number: 1002851660
APN: 0781-12-0177
- 9807 Spillway Ct
- 5711 Crownleigh Ct
- 5410 Crossrail Dr
- 5307 Richardson Dr
- 9710 Ashbourn Dr
- 5500 Kendrick Ln
- 5718 Wooden Hawk Ln
- 9513 Burdett Rd
- 5838 High Bluff Ct
- 5516 Winford Ct
- 5322 Stonington Dr
- 9333 Raintree Rd
- 5310 Orchardson Ct
- 5429 Crows Nest Ct
- 5503 Akridge Ct
- 5508 La Cross Ct
- 5524 Lakewhite Ct
- 5395 Gainsborough Dr
- 5427 Safe Harbor Ct
- 9338 Lee St






